1807 Driver Green Lane, Katy, TX 77493
Local realty services provided by:ERA Experts
1807 Driver Green Lane,Katy, TX 77493
$348,500
- 4 Beds
- 2 Baths
- 2,179 sq. ft.
- Single family
- Active
Upcoming open houses
- Sat, Nov 2211:00 am - 01:00 pm
- Sun, Nov 2302:00 pm - 04:00 pm
Listed by: tracy gremillion
Office: keller williams signature
MLS#:64612129
Source:HARMLS
Price summary
- Price:$348,500
- Price per sq. ft.:$159.94
- Monthly HOA dues:$45.83
About this home
INTERIOR IS NOW A VERY LOVELY LIGHT GRAY THROUGHOUT! Freshly painted! 4-bedroom, 2-bath home ON THE LAKE! Featuring warm tones & elegant wood-look floors, this home is move-in ready. The open-concept kitchen and living area are perfect for entertaining or relaxing, while the split floor plan provides privacy with the spacious primary suite tucked away from the secondary bedrooms. One bedroom includes a built-in desk, ideal for a home office or study. THIS DESK AND SHELVES CAN BE REMOVED BY LANDLORD. Step outside to enjoy peaceful lake views, morning walks on nearby trails, or evenings on the covered patio. You’ll enjoy extra privacy in this family-friendly community with access to a swimming pool, fitness center, clubhouse. Conveniently located near Interstate 10, Grand Parkway/Highway 99, shopping, dining, and entertainment options. Minutes from major hospitals such as Houston Methodist West, Memorial Hermann Katy, and MD Anderson West. Only 12 miles from the Energy Corridor.
Contact an agent
Home facts
- Year built:2004
- Listing ID #:64612129
- Updated:November 21, 2025 at 12:48 PM
Rooms and interior
- Bedrooms:4
- Total bathrooms:2
- Full bathrooms:2
- Living area:2,179 sq. ft.
Heating and cooling
- Cooling:Central Air, Electric
- Heating:Central, Gas
Structure and exterior
- Roof:Composition
- Year built:2004
- Building area:2,179 sq. ft.
- Lot area:0.22 Acres
Schools
- High school:MORTON RANCH HIGH SCHOOL
- Middle school:KATY JUNIOR HIGH SCHOOL
- Elementary school:KING ELEMENTARY SCHOOL
Utilities
- Sewer:Public Sewer
Finances and disclosures
- Price:$348,500
- Price per sq. ft.:$159.94
New listings near 1807 Driver Green Lane
- New
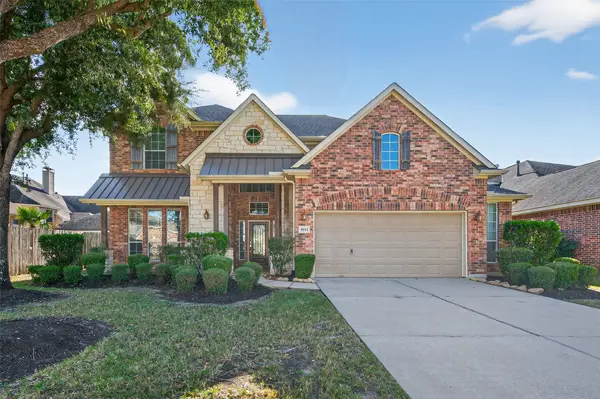 $577,500Active4 beds 4 baths3,241 sq. ft.
$577,500Active4 beds 4 baths3,241 sq. ft.4311 Hazepoint Drive, Katy, TX 77494
MLS# 14718631Listed by: BETTER HOMES AND GARDENS REAL ESTATE GARY GREENE - KATY - Open Sat, 2 to 4pmNew
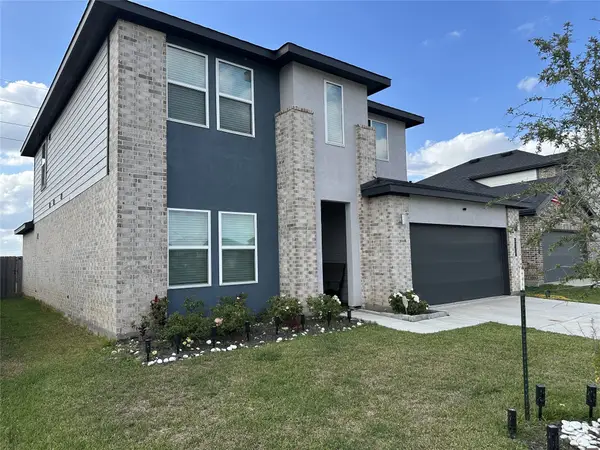 $375,000Active4 beds 3 baths2,465 sq. ft.
$375,000Active4 beds 3 baths2,465 sq. ft.4330 N Kircher Park Lane N, Katy, TX 77494
MLS# 3198673Listed by: WALZEL PROPERTIES - CORPORATE OFFICE - Open Sat, 1 to 4pmNew
 $647,000Active4 beds 4 baths3,650 sq. ft.
$647,000Active4 beds 4 baths3,650 sq. ft.28603 S Firethorne Road, Katy, TX 77494
MLS# 25468638Listed by: REALTY OF AMERICA, LLC  $965,572Pending4 beds 5 baths3,859 sq. ft.
$965,572Pending4 beds 5 baths3,859 sq. ft.7118 Sadie Highlands Drive, Katy, TX 77493
MLS# 16494476Listed by: NEWMARK HOMES- Open Sat, 12 to 3pmNew
 $649,900Active5 beds 5 baths4,188 sq. ft.
$649,900Active5 beds 5 baths4,188 sq. ft.28219 Longspur Drive, Katy, TX 77494
MLS# 54040758Listed by: LPT REALTY, LLC - New
 $675,000Active4 beds 4 baths3,294 sq. ft.
$675,000Active4 beds 4 baths3,294 sq. ft.2430 Shooting Star Lane, Fulshear, TX 77423
MLS# 88113212Listed by: WEEKLEY PROPERTIES BEVERLY BRADLEY - New
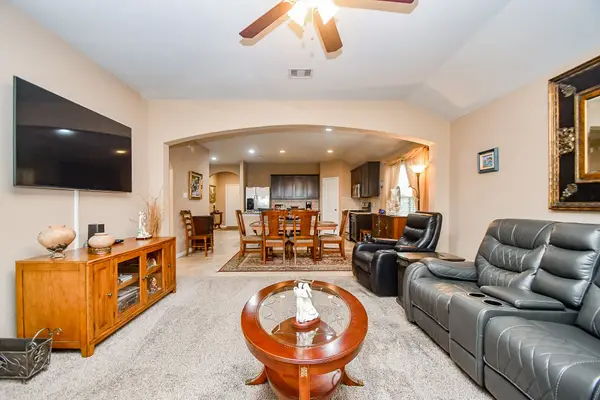 $295,000Active4 beds 2 baths1,753 sq. ft.
$295,000Active4 beds 2 baths1,753 sq. ft.3334 Mcdonough Way, Katy, TX 77494
MLS# 22712981Listed by: RE/MAX GRAND - New
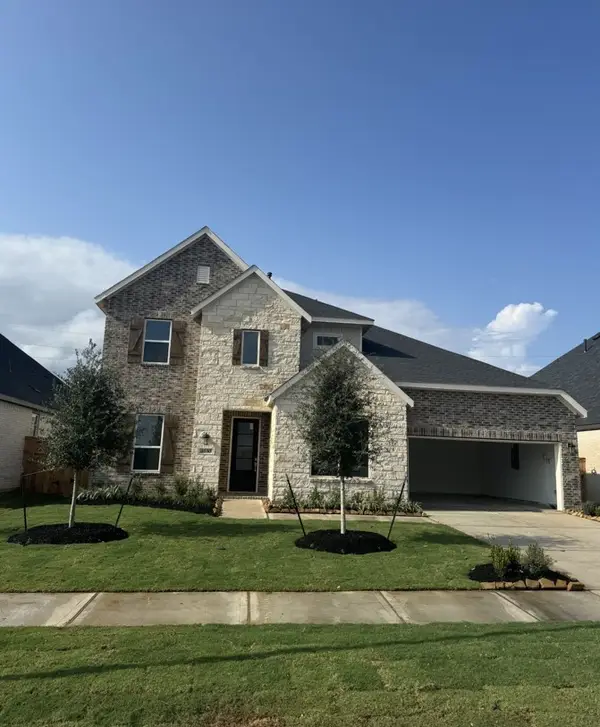 $518,290Active4 beds 4 baths3,364 sq. ft.
$518,290Active4 beds 4 baths3,364 sq. ft.26318 Snowpeak Avenue, Katy, TX 77493
MLS# 23746366Listed by: LENNAR HOMES VILLAGE BUILDERS, LLC - New
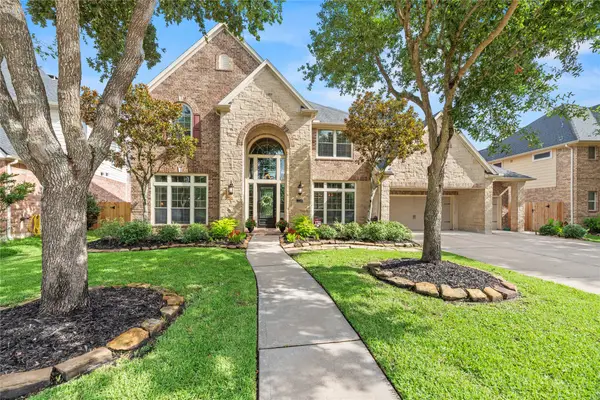 $1,130,000Active5 beds 5 baths6,131 sq. ft.
$1,130,000Active5 beds 5 baths6,131 sq. ft.2218 Monarch Terrace Drive, Katy, TX 77494
MLS# 67088962Listed by: COMPASS RE TEXAS, LLC - WEST HOUSTON - Open Sat, 12 to 5pmNew
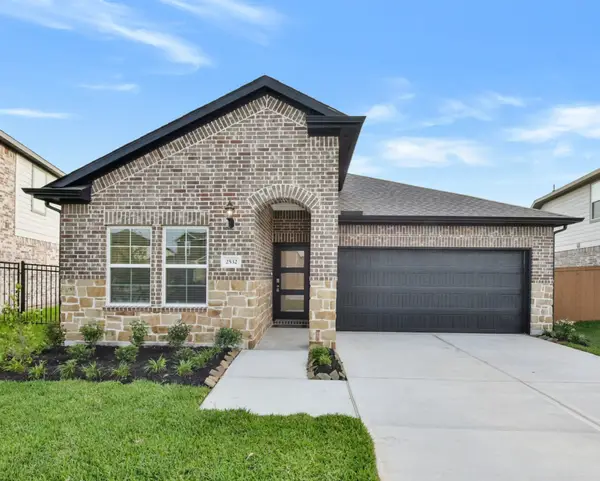 $378,440Active3 beds 2 baths1,635 sq. ft.
$378,440Active3 beds 2 baths1,635 sq. ft.2532 Allegretto Sea Drive, Katy, TX 77493
MLS# 70045197Listed by: DAVIDSON HOMES
