20307 Wild Berry Drive, Katy, TX 77449
Local realty services provided by:ERA Experts
20307 Wild Berry Drive,Katy, TX 77449
$345,000
- 4 Beds
- 3 Baths
- 2,935 sq. ft.
- Single family
- Active
Listed by:pedro iznaga
Office:redfin corporation
MLS#:51140313
Source:HARMLS
Price summary
- Price:$345,000
- Price per sq. ft.:$117.55
- Monthly HOA dues:$36.67
About this home
Step into nearly 3,000 sq ft of stylish, move-in-ready living in this beautifully updated 2-story home in Westfield Terra. Bathed in natural light, the open living room features a cozy gas fireplace and flows into a chef’s kitchen with quartz countertops, stainless steel appliances, breakfast bar, and designer lighting. The flexible layout offers a downstairs powder room, spacious game room upstairs, and four generously sized bedrooms with 2.5 updated baths—each with granite counters, tilework, and glass shower doors. The oversized backyard is perfect for outdoor entertaining or relaxing under the stars. Additional upgrades include a 2016 roof, 2017 AC coil and condenser, and a new garage door opener. Washer, dryer, refrigerator, and mounted TV stay. No flooding during Harvey. Located minutes from top-rated Katy ISD schools, shopping, dining, and parks—this is the perfect blend of comfort, function, and convenience!
Contact an agent
Home facts
- Year built:2001
- Listing ID #:51140313
- Updated:October 08, 2025 at 11:45 AM
Rooms and interior
- Bedrooms:4
- Total bathrooms:3
- Full bathrooms:2
- Half bathrooms:1
- Living area:2,935 sq. ft.
Heating and cooling
- Cooling:Central Air, Electric
- Heating:Central, Gas
Structure and exterior
- Roof:Composition
- Year built:2001
- Building area:2,935 sq. ft.
- Lot area:0.14 Acres
Schools
- High school:MORTON RANCH HIGH SCHOOL
- Middle school:MCDONALD JUNIOR HIGH SCHOOL
- Elementary school:MCROBERTS ELEMENTARY SCHOOL
Utilities
- Sewer:Public Sewer
Finances and disclosures
- Price:$345,000
- Price per sq. ft.:$117.55
- Tax amount:$7,333 (2024)
New listings near 20307 Wild Berry Drive
- New
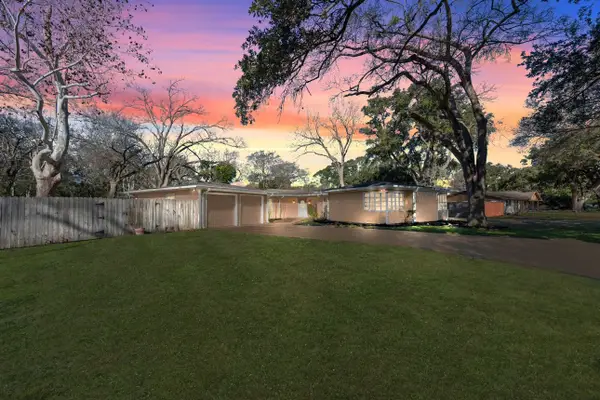 $830,000Active3 beds 3 baths2,514 sq. ft.
$830,000Active3 beds 3 baths2,514 sq. ft.1905 Avenue D, Katy, TX 77494
MLS# 24358499Listed by: CENTURY 21 WESTERN REALTY, INC - New
 $949,990Active5 beds 7 baths4,683 sq. ft.
$949,990Active5 beds 7 baths4,683 sq. ft.2434 Shooting Star Lane, Fulshear, TX 77423
MLS# 53641292Listed by: J. PATRICK HOMES - Open Sat, 1 to 3pmNew
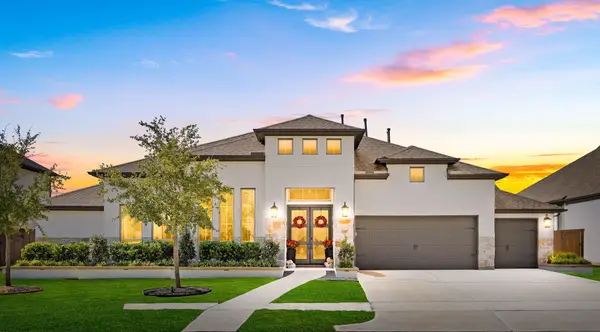 $999,500Active4 beds 4 baths3,474 sq. ft.
$999,500Active4 beds 4 baths3,474 sq. ft.6807 Mirabeau Lane, Katy, TX 77493
MLS# 2443072Listed by: COMPASS RE TEXAS, LLC - WEST HOUSTON - New
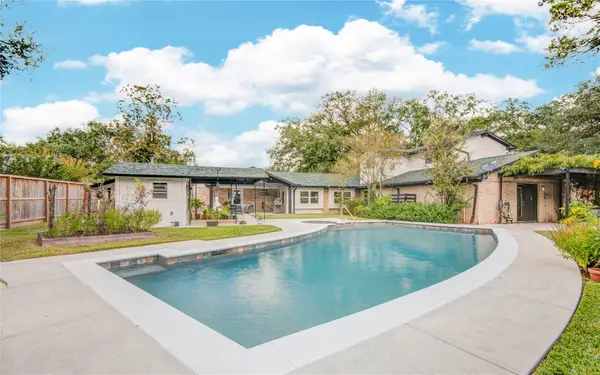 $572,000Active4 beds 3 baths3,118 sq. ft.
$572,000Active4 beds 3 baths3,118 sq. ft.1019 Dogwood Street, Katy, TX 77493
MLS# 9683401Listed by: RE/MAX CINCO RANCH - Open Sat, 12 to 4pmNew
 $1,025,000Active5 beds 5 baths4,927 sq. ft.
$1,025,000Active5 beds 5 baths4,927 sq. ft.1710 Rice Mill Drive, Katy, TX 77493
MLS# 80240394Listed by: UPSIDE REAL ESTATE - New
 $326,290Active3 beds 3 baths1,749 sq. ft.
$326,290Active3 beds 3 baths1,749 sq. ft.5835 Linda Cove Lane, Katy, TX 77493
MLS# 82013354Listed by: LENNAR HOMES VILLAGE BUILDERS, LLC - New
 $518,000Active4 beds 3 baths2,537 sq. ft.
$518,000Active4 beds 3 baths2,537 sq. ft.2314 Elmwood Trail, Katy, TX 77493
MLS# 34000264Listed by: KELLER WILLIAMS PREMIER REALTY - Open Sun, 2 to 4pmNew
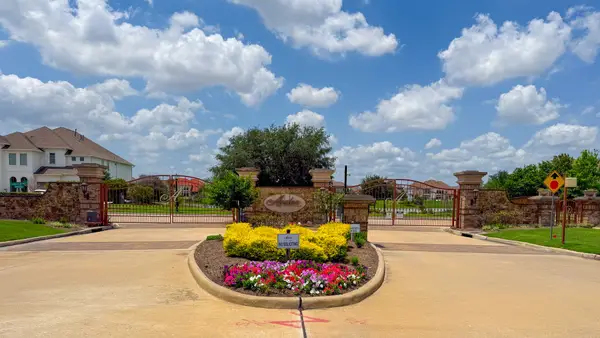 $976,000Active5 beds 6 baths4,373 sq. ft.
$976,000Active5 beds 6 baths4,373 sq. ft.2418 Rainflower Meadow Lane, Katy, TX 77494
MLS# 6790835Listed by: WALZEL PROPERTIES - CORPORATE OFFICE - New
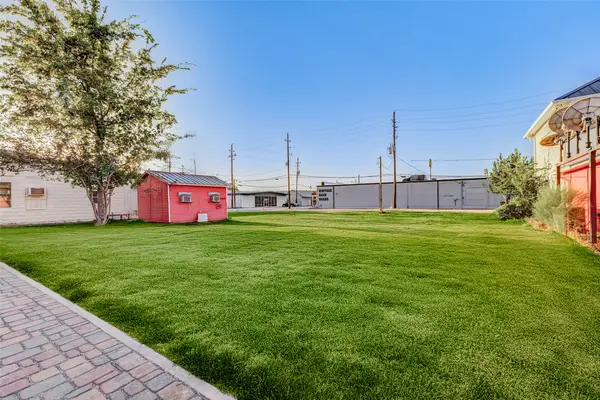 $275,000Active0.14 Acres
$275,000Active0.14 Acres5705 2nd Street, Katy, TX 77493
MLS# 29757466Listed by: COMPASS RE TEXAS, LLC - WEST HOUSTON - New
 $429,990Active3 beds 2 baths2,069 sq. ft.
$429,990Active3 beds 2 baths2,069 sq. ft.6907 Myrtle Drive, Katy, TX 77493
MLS# 6021802Listed by: NATALIE TYE, BROKER
