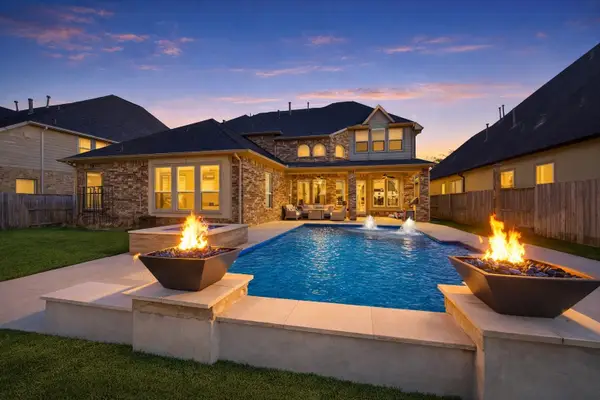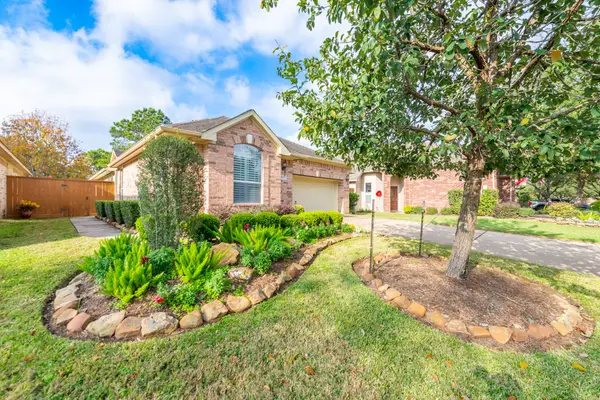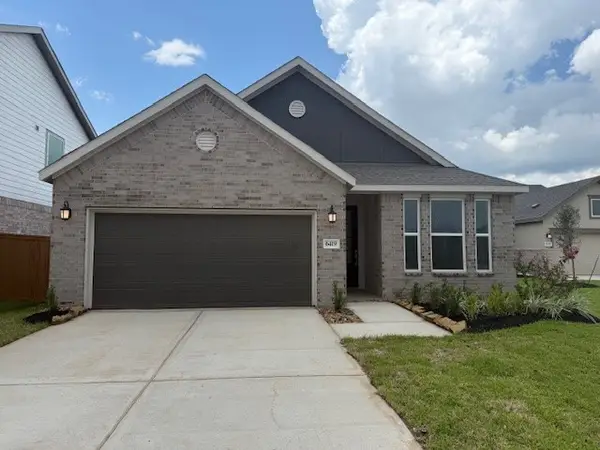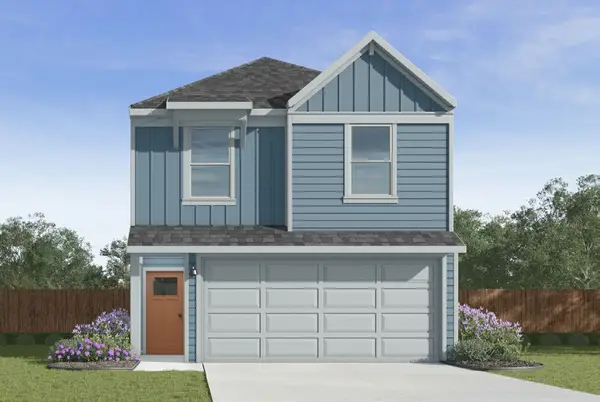21638 Dalton Spring Lane, Katy, TX 77449
Local realty services provided by:American Real Estate ERA Powered
Listed by: ashley niemi
Office: prime properties
MLS#:69448463
Source:HARMLS
Price summary
- Price:$359,000
- Price per sq. ft.:$102.57
- Monthly HOA dues:$43.75
About this home
Stop Searching! This is the affordable, upgraded home you've been waiting for! The impressive floor plan features large bedrooms and massive walk-in closets. You can sense the original owners' pride and joy in the numerous upgrades.
New Flooring: Stunning wide plank, wood-look ceramic tile downstairs, and soft new carpet upstairs.
Systems: Updated Roof in 2017, and AC—20 Seer unit in 2021. 220 outlet for EV charger in garage. Big ticket items done for you!
Aesthetics: Updated vanities in all bathrooms and stunning modern grey cabinets.
Outdoor Living: Beautiful covered patio addition with fans & lighting for year-round entertaining.
The true standout is the Primary Bedroom Suite. A private, second staircase leads directly from the suite to a secluded second-story bonus room! This versatile space is your perfect private loft for a home office, gym, or media room. Once you see this unique sanctuary, you'll be inspired.
Check the open house schedule and make your appointment today!
Contact an agent
Home facts
- Year built:2003
- Listing ID #:69448463
- Updated:December 24, 2025 at 10:10 PM
Rooms and interior
- Bedrooms:4
- Total bathrooms:3
- Full bathrooms:2
- Half bathrooms:1
- Living area:3,500 sq. ft.
Heating and cooling
- Cooling:Central Air, Electric
- Heating:Central, Gas
Structure and exterior
- Roof:Composition
- Year built:2003
- Building area:3,500 sq. ft.
- Lot area:0.21 Acres
Schools
- High school:MORTON RANCH HIGH SCHOOL
- Middle school:MCDONALD JUNIOR HIGH SCHOOL
- Elementary school:GOLBOW ELEMENTARY SCHOOL
Utilities
- Sewer:Public Sewer
Finances and disclosures
- Price:$359,000
- Price per sq. ft.:$102.57
- Tax amount:$9,671 (2025)
New listings near 21638 Dalton Spring Lane
- New
 $850,000Active5 beds 6 baths4,102 sq. ft.
$850,000Active5 beds 6 baths4,102 sq. ft.7014 Prairie Grass Lane, Katy, TX 77493
MLS# 88398989Listed by: RE/MAX SIGNATURE - New
 $329,900Active2 beds 2 baths1,730 sq. ft.
$329,900Active2 beds 2 baths1,730 sq. ft.5230 Sandyfields Lane, Katy, TX 77494
MLS# 97671411Listed by: BETTER HOMES AND GARDENS REAL ESTATE GARY GREENE - KATY - New
 $425,888Active4 beds 3 baths2,350 sq. ft.
$425,888Active4 beds 3 baths2,350 sq. ft.3415 Brinton Trails Lane, Katy, TX 77494
MLS# 38868008Listed by: JIH JOU LIN - New
 $385,000Active4 beds 3 baths2,351 sq. ft.
$385,000Active4 beds 3 baths2,351 sq. ft.26610 Bellwood Pines Drive, Katy, TX 77494
MLS# 15921093Listed by: NX REALTY - New
 $338,940Active3 beds 2 baths1,792 sq. ft.
$338,940Active3 beds 2 baths1,792 sq. ft.27623 Loyalty Islands Lane, Katy, TX 77493
MLS# 95699904Listed by: LENNAR HOMES VILLAGE BUILDERS, LLC - New
 $312,500Active3 beds 2 baths1,777 sq. ft.
$312,500Active3 beds 2 baths1,777 sq. ft.1530 Miller Avenue, Katy, TX 77493
MLS# 9468810Listed by: CARAVELLA COASTAL A DIVISION OF THE REAL ESTATE BROKERAGE CO. LLC - New
 $305,000Active3 beds 3 baths1,667 sq. ft.
$305,000Active3 beds 3 baths1,667 sq. ft.27930 Western Creek Court, Katy, TX 77494
MLS# 32866178Listed by: C.R.REALTY - Open Sat, 10am to 6pmNew
 $314,990Active3 beds 3 baths1,913 sq. ft.
$314,990Active3 beds 3 baths1,913 sq. ft.28242 Meadowlark Sky Drive, Katy, TX 77494
MLS# 47992516Listed by: D.R. HORTON - TEXAS, LTD - New
 $499,000Active4 beds 4 baths3,023 sq. ft.
$499,000Active4 beds 4 baths3,023 sq. ft.23310 Sumners Creek Court, Katy, TX 77494
MLS# 74135798Listed by: KELLER WILLIAMS PREMIER REALTY - New
 $420,000Active3 beds 2 baths2,472 sq. ft.
$420,000Active3 beds 2 baths2,472 sq. ft.2315 Blue Water Bay Drive, Katy, TX 77494
MLS# 75495805Listed by: HOMESMART
