21827 Barton Park Lane, Katy, TX 77450
Local realty services provided by:ERA Experts
21827 Barton Park Lane,Katy, TX 77450
$628,500
- 4 Beds
- 4 Baths
- 3,642 sq. ft.
- Single family
- Active
Listed by:jere dial
Office:jere h. dial
MLS#:5837855
Source:HARMLS
Price summary
- Price:$628,500
- Price per sq. ft.:$172.57
- Monthly HOA dues:$120.83
About this home
Open concept living with soaring ceilings and windows providing great natural lighting. Kitchen has beautiful custom hickory cabinets all the way to the ceiling w/ soft close drawers & doors, pull-out shelves, stunning granite counters, bar and island w/ 36” gas cooktop. Primary suite includes fabulous bathroom with jetted garden tub, separate tiled shower, custom cabinets, quartz vanity top with double undermount sinks. Massive walk-in closet with built-in shelving. Covered patio off the breakfast area leads to a beautifully landscaped backyard oasis with sport pool, waterfall and large spa. Changing room/bathroom by pool means no wet swimmers tracking through the house. New fence in 2021. Great privacy - no rear neighbors. Low utility bills with tankless HWH and radiant barrier installed in attic. Highly ranked Katy schools with short walk to Creech Elementary, Beck Jr. High & Exploration Park. Amazing price/sf value with all these features and high-end upgrades. Welcome home!
Contact an agent
Home facts
- Year built:2001
- Listing ID #:5837855
- Updated:October 08, 2025 at 11:45 AM
Rooms and interior
- Bedrooms:4
- Total bathrooms:4
- Full bathrooms:3
- Half bathrooms:1
- Living area:3,642 sq. ft.
Heating and cooling
- Cooling:Central Air, Electric
- Heating:Central, Gas
Structure and exterior
- Roof:Composition
- Year built:2001
- Building area:3,642 sq. ft.
- Lot area:0.18 Acres
Schools
- High school:CINCO RANCH HIGH SCHOOL
- Middle school:BECK JUNIOR HIGH SCHOOL
- Elementary school:CREECH ELEMENTARY SCHOOL
Utilities
- Sewer:Public Sewer
Finances and disclosures
- Price:$628,500
- Price per sq. ft.:$172.57
- Tax amount:$10,802 (2024)
New listings near 21827 Barton Park Lane
- New
 $949,990Active5 beds 7 baths4,683 sq. ft.
$949,990Active5 beds 7 baths4,683 sq. ft.2434 Shooting Star Lane, Fulshear, TX 77423
MLS# 53641292Listed by: J. PATRICK HOMES - Open Sat, 1 to 3pmNew
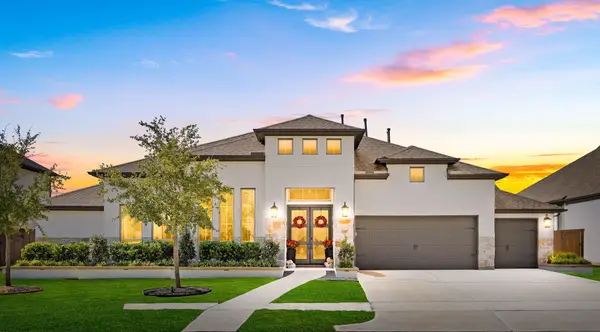 $999,500Active4 beds 4 baths3,474 sq. ft.
$999,500Active4 beds 4 baths3,474 sq. ft.6807 Mirabeau Lane, Katy, TX 77493
MLS# 2443072Listed by: COMPASS RE TEXAS, LLC - WEST HOUSTON - New
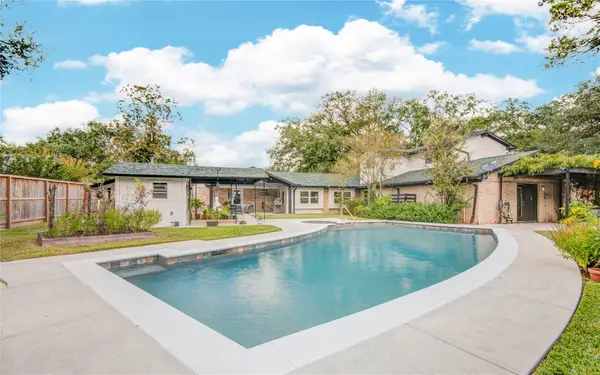 $572,000Active4 beds 3 baths3,118 sq. ft.
$572,000Active4 beds 3 baths3,118 sq. ft.1019 Dogwood Street, Katy, TX 77493
MLS# 9683401Listed by: RE/MAX CINCO RANCH - Open Sat, 12 to 4pmNew
 $1,025,000Active5 beds 5 baths4,927 sq. ft.
$1,025,000Active5 beds 5 baths4,927 sq. ft.1710 Rice Mill Drive, Katy, TX 77493
MLS# 80240394Listed by: UPSIDE REAL ESTATE - New
 $326,290Active3 beds 3 baths1,749 sq. ft.
$326,290Active3 beds 3 baths1,749 sq. ft.5835 Linda Cove Lane, Katy, TX 77493
MLS# 82013354Listed by: LENNAR HOMES VILLAGE BUILDERS, LLC - New
 $518,000Active4 beds 3 baths2,537 sq. ft.
$518,000Active4 beds 3 baths2,537 sq. ft.2314 Elmwood Trail, Katy, TX 77493
MLS# 34000264Listed by: KELLER WILLIAMS PREMIER REALTY - Open Sun, 2 to 4pmNew
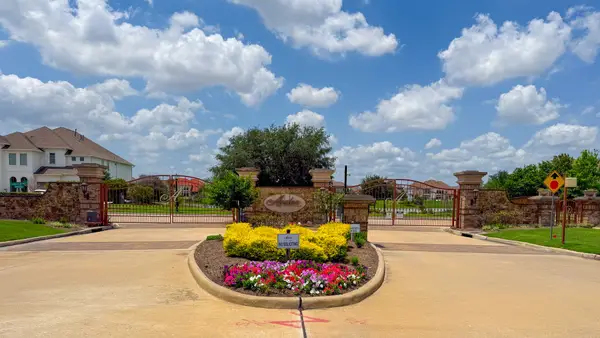 $976,000Active5 beds 6 baths4,373 sq. ft.
$976,000Active5 beds 6 baths4,373 sq. ft.2418 Rainflower Meadow Lane, Katy, TX 77494
MLS# 6790835Listed by: WALZEL PROPERTIES - CORPORATE OFFICE - New
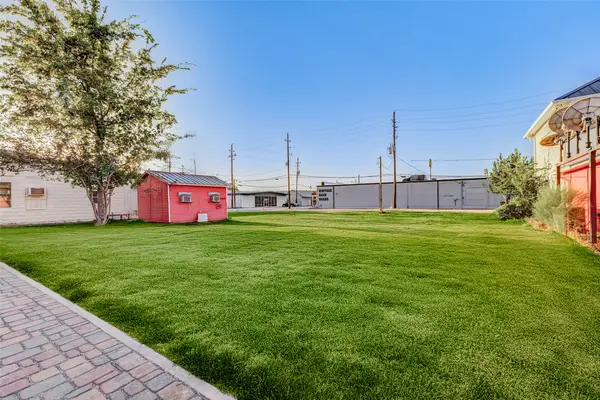 $275,000Active0.14 Acres
$275,000Active0.14 Acres5705 2nd Street, Katy, TX 77493
MLS# 29757466Listed by: COMPASS RE TEXAS, LLC - WEST HOUSTON - New
 $429,990Active3 beds 2 baths2,069 sq. ft.
$429,990Active3 beds 2 baths2,069 sq. ft.6907 Myrtle Drive, Katy, TX 77493
MLS# 6021802Listed by: NATALIE TYE, BROKER - New
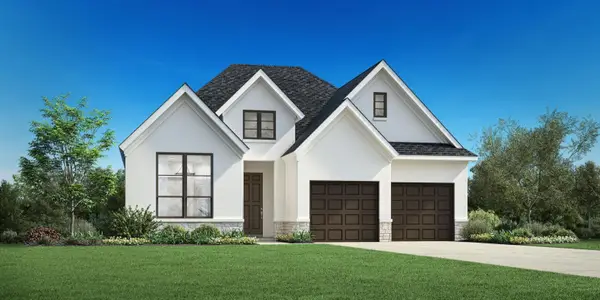 $595,000Active4 beds 3 baths2,386 sq. ft.
$595,000Active4 beds 3 baths2,386 sq. ft.7107 Hayes Branch Lane, Katy, TX 77493
MLS# 51122978Listed by: HOMESUSA.COM
