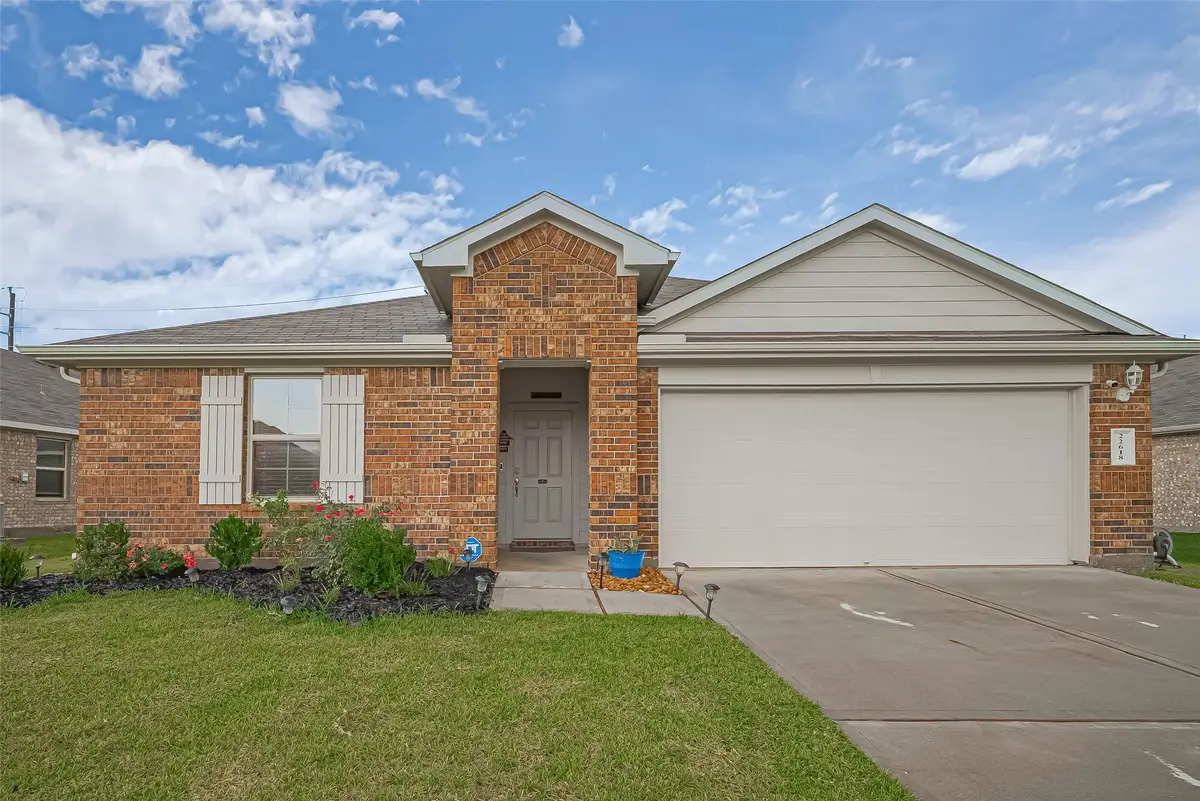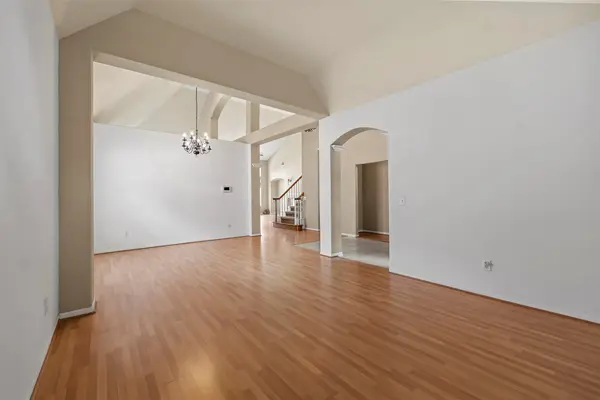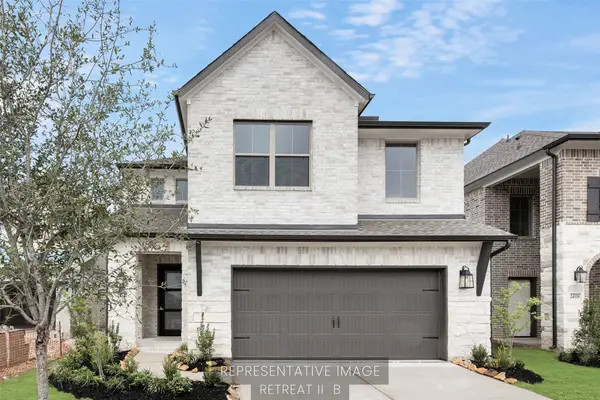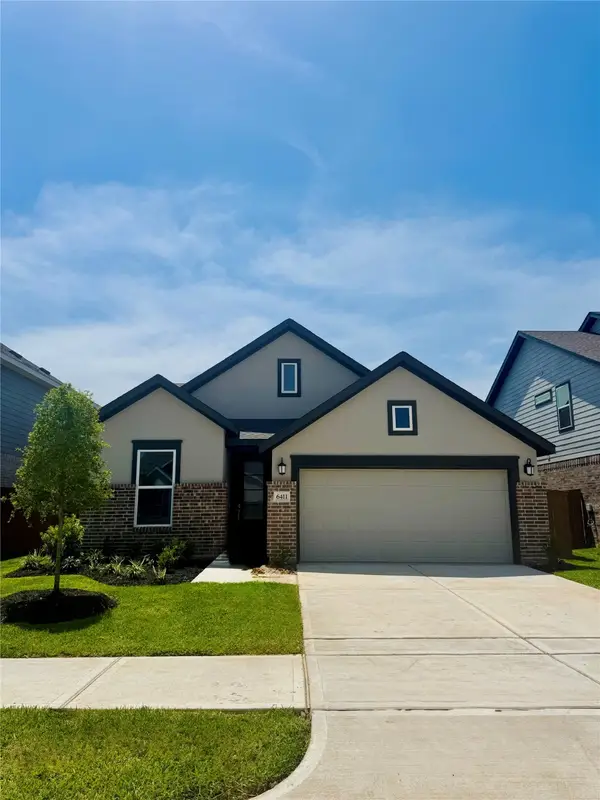22618 Cremona Village Trail, Katy, TX 77449
Local realty services provided by:ERA EXPERTS



22618 Cremona Village Trail,Katy, TX 77449
$310,000
- 4 Beds
- 2 Baths
- 1,801 sq. ft.
- Single family
- Active
Listed by:treva christopher
Office:christopher dynasty international realty
MLS#:71232981
Source:HARMLS
Price summary
- Price:$310,000
- Price per sq. ft.:$172.13
- Monthly HOA dues:$69.17
About this home
This stunning one-story, 4-bedroom residence is perfectly situated on an oversized lot with breathtaking views of the lake right in your backyard. Whether you're sipping your morning coffee or entertaining guests, the serene water view creates the perfect backdrop for everyday living.
Step inside to discover a spacious open-concept floor plan designed with both comfort and style in mind. The chef-inspired kitchen features a large center island, perfect for prepping meals or gathering with friends and family. The seamless flow from the kitchen to the dining and living areas makes this home ideal for entertaining or relaxing with loved ones.
Each of the four bedrooms offers generous space and flexibility for your lifestyle, whether you need guest rooms, a home office, or a playroom. The oversized backyard offers endless possibilities for outdoor living, gardening, or even adding a pool.
Contact an agent
Home facts
- Year built:2021
- Listing Id #:71232981
- Updated:August 18, 2025 at 11:38 AM
Rooms and interior
- Bedrooms:4
- Total bathrooms:2
- Full bathrooms:2
- Living area:1,801 sq. ft.
Heating and cooling
- Cooling:Central Air, Electric, Gas
- Heating:Central, Electric, Gas
Structure and exterior
- Roof:Composition
- Year built:2021
- Building area:1,801 sq. ft.
- Lot area:0.19 Acres
Schools
- High school:PAETOW HIGH SCHOOL
- Middle school:STOCKDICK JUNIOR HIGH SCHOOL
- Elementary school:BETHKE ELEMENTARY SCHOOL
Utilities
- Sewer:Public Sewer
Finances and disclosures
- Price:$310,000
- Price per sq. ft.:$172.13
- Tax amount:$8,769 (2024)
New listings near 22618 Cremona Village Trail
- New
 $325,000Active4 beds 2 baths1,652 sq. ft.
$325,000Active4 beds 2 baths1,652 sq. ft.29107 Innes Park Place, Katy, TX 77494
MLS# 14726308Listed by: TEXAS FIRST PROPERTY LLC - New
 $530,000Active4 beds 3 baths2,813 sq. ft.
$530,000Active4 beds 3 baths2,813 sq. ft.1806 Bridge Gate Lane, Katy, TX 77494
MLS# 80127227Listed by: VIVE REALTY LLC - New
 $525,000Active4 beds 3 baths3,305 sq. ft.
$525,000Active4 beds 3 baths3,305 sq. ft.23218 Colony Green Drive, Katy, TX 77494
MLS# 8702680Listed by: ORCHARD BROKERAGE - New
 $488,413Active5 beds 4 baths2,905 sq. ft.
$488,413Active5 beds 4 baths2,905 sq. ft.5826 Westwood Shore Drive, Katy, TX 77493
MLS# 11797881Listed by: ASHTON WOODS - New
 $456,436Active4 beds 4 baths2,734 sq. ft.
$456,436Active4 beds 4 baths2,734 sq. ft.27422 Aster Green Drive, Katy, TX 77493
MLS# 17749507Listed by: ASHTON WOODS - New
 $498,495Active4 beds 4 baths2,425 sq. ft.
$498,495Active4 beds 4 baths2,425 sq. ft.24947 Vervain Meadow Trail, Katy, TX 77493
MLS# 39858306Listed by: WESTIN HOMES - New
 $506,684Active4 beds 4 baths2,600 sq. ft.
$506,684Active4 beds 4 baths2,600 sq. ft.24950 Vervain Meadow Trail, Katy, TX 77493
MLS# 51172430Listed by: WESTIN HOMES - New
 $422,851Active3 beds 3 baths2,079 sq. ft.
$422,851Active3 beds 3 baths2,079 sq. ft.5822 Westwood Shore Drive, Katy, TX 77493
MLS# 64397936Listed by: ASHTON WOODS  $599,575Active4 beds 4 baths3,320 sq. ft.
$599,575Active4 beds 4 baths3,320 sq. ft.413 Harvest Moon Drive, Katy, TX 77493
MLS# 30695374Listed by: WESTIN HOMES- New
 $314,290Active3 beds 2 baths1,792 sq. ft.
$314,290Active3 beds 2 baths1,792 sq. ft.6407 Symphony Wave Drive, Katy, TX 77493
MLS# 3191538Listed by: LENNAR HOMES VILLAGE BUILDERS, LLC

