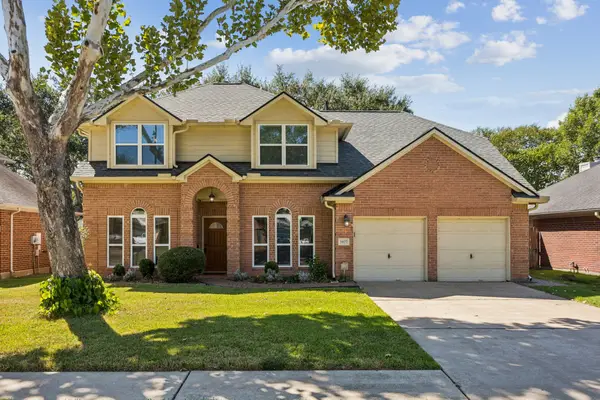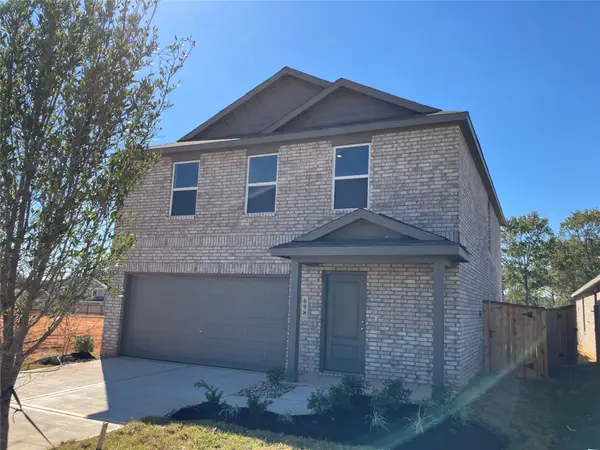22818 Theodoli Drive, Katy, TX 77449
Local realty services provided by:American Real Estate ERA Powered
22818 Theodoli Drive,Katy, TX 77449
$319,900
- 4 Beds
- 2 Baths
- 1,630 sq. ft.
- Single family
- Active
Listed by:lisa smith
Office:better homes and gardens real estate gary greene - bay area
MLS#:47665779
Source:HARMLS
Price summary
- Price:$319,900
- Price per sq. ft.:$196.26
- Monthly HOA dues:$69.17
About this home
Step into modern living in this beautiful 4-bedroom, 2-bath home located in sought-after Ventana Lakes. The contemporary, open floor plan is perfect for both every day living and entertaining. Features include a kitchen breakfast bar, quartz countertops, 5-burner gas cooktop, built-in drinking water filtration, 42" flat panel maple cabinets, & under-counter lighting.
Both baths are thoughtfully designed w/ double sinks & quartz countertops. The primary bath features a separate tub and a shower with "tile surround."
The luxury vinyl plank flooring covers all living areas, except carpet in the bedrooms. Other modern features include a built-in home automation system controlled through a single app., a striking 8' modern double-bore front door, and a stylish, sleek garage door.
Energy-conscious buyers will appreciate the home's HERS certification, high-efficiency A/C, and mindful design.
This home offers the lifestyle you're looking for - modern, efficient, and move-in ready!
Contact an agent
Home facts
- Year built:2021
- Listing ID #:47665779
- Updated:September 25, 2025 at 11:53 AM
Rooms and interior
- Bedrooms:4
- Total bathrooms:2
- Full bathrooms:2
- Living area:1,630 sq. ft.
Heating and cooling
- Cooling:Central Air, Electric
- Heating:Central, Electric
Structure and exterior
- Roof:Composition
- Year built:2021
- Building area:1,630 sq. ft.
- Lot area:0.16 Acres
Schools
- High school:PAETOW HIGH SCHOOL
- Middle school:STOCKDICK JUNIOR HIGH SCHOOL
- Elementary school:BETHKE ELEMENTARY SCHOOL
Utilities
- Sewer:Public Sewer
Finances and disclosures
- Price:$319,900
- Price per sq. ft.:$196.26
- Tax amount:$8,294 (2025)
New listings near 22818 Theodoli Drive
- New
 $996,000Active5 beds 6 baths5,062 sq. ft.
$996,000Active5 beds 6 baths5,062 sq. ft.27118 Ashford Sky Lane, Katy, TX 77494
MLS# 58186565Listed by: STARHUB REALTY - New
 $385,000Active5 beds 3 baths2,666 sq. ft.
$385,000Active5 beds 3 baths2,666 sq. ft.1407 Bob White Avenue, Katy, TX 77493
MLS# 58877938Listed by: COMPASS RE TEXAS, LLC - WEST HOUSTON - Open Sat, 1 to 4pmNew
 $578,000Active4 beds 3 baths2,640 sq. ft.
$578,000Active4 beds 3 baths2,640 sq. ft.28714 Wildthorne Court, Katy, TX 77494
MLS# 69700856Listed by: EXP REALTY LLC - New
 $539,115Active4 beds 4 baths2,700 sq. ft.
$539,115Active4 beds 4 baths2,700 sq. ft.25126 Skyline Prairie Lane, Katy, TX 77493
MLS# 1039697Listed by: CHESMAR HOMES HOUSTON WEST - New
 $446,805Active4 beds 4 baths2,448 sq. ft.
$446,805Active4 beds 4 baths2,448 sq. ft.27426 Aster Green Drive, Katy, TX 77493
MLS# 80911738Listed by: ASHTON WOODS - New
 $275,140Active4 beds 3 baths2,039 sq. ft.
$275,140Active4 beds 3 baths2,039 sq. ft.26922 Dalmatian Bellflower, Katy, TX 77493
MLS# 47699702Listed by: LENNAR HOMES VILLAGE BUILDERS, LLC - New
 $750,000Active4 beds 5 baths3,655 sq. ft.
$750,000Active4 beds 5 baths3,655 sq. ft.1614 Primrose Lane, Katy, TX 77493
MLS# 22770597Listed by: KELLER WILLIAMS SIGNATURE - Open Fri, 4 to 6pmNew
 $325,000Active3 beds 2 baths2,041 sq. ft.
$325,000Active3 beds 2 baths2,041 sq. ft.6318 Crystal Forest Trail, Katy, TX 77493
MLS# 17714924Listed by: KELLER WILLIAMS PREMIER REALTY - New
 $270,000Active3 beds 2 baths1,451 sq. ft.
$270,000Active3 beds 2 baths1,451 sq. ft.26823 Dalmation Bellflower Drive, Katy, TX 77493
MLS# 91787309Listed by: TEXAS REAL REALTY INC. - New
 $525,000Active4 beds 4 baths2,715 sq. ft.
$525,000Active4 beds 4 baths2,715 sq. ft.1939 Village Orchard Lane, Katy, TX 77423
MLS# 58350480Listed by: KELLER WILLIAMS REALTY METROPOLITAN
