23510 Messina Harbor Drive, Katy, TX 77493
Local realty services provided by:American Real Estate ERA Powered
23510 Messina Harbor Drive,Katy, TX 77493
$380,900
- 4 Beds
- 2 Baths
- 2,338 sq. ft.
- Single family
- Active
Listed by: deserai nolan
Office: united real estate
MLS#:40555065
Source:HARMLS
Price summary
- Price:$380,900
- Price per sq. ft.:$162.92
- Monthly HOA dues:$69.17
About this home
This 4 bedroom, 2 bath, one story exudes timeless charm and everyday comfort in the heart of Katy ISD. With over 2,000 sqft of thoughtfully designed living space, this gem offers room to grow and plenty of space to entertain. The open layout features high ceilings, rich hardwood floors, and ceiling fans in every room including the covered patio, perfect for relaxing outdoors. Unwind in the peaceful primary suite after a long day, or enjoy the spacious backyard with ample room for outdoor activities. Take advantage of the resort-style community amenities, including scenic walking trails, a fitness center, splash pad, playgrounds, sparkling pools, and serene lakes. Conveniently located in the lively Ventana Lakes community near Hwy 99 for easy access to shopping and dining. Don't miss your chance to call this gem home!
Contact an agent
Home facts
- Year built:2018
- Listing ID #:40555065
- Updated:December 16, 2025 at 01:13 PM
Rooms and interior
- Bedrooms:4
- Total bathrooms:2
- Full bathrooms:2
- Living area:2,338 sq. ft.
Heating and cooling
- Cooling:Central Air, Electric
- Heating:Central, Gas
Structure and exterior
- Roof:Composition
- Year built:2018
- Building area:2,338 sq. ft.
Schools
- High school:PAETOW HIGH SCHOOL
- Middle school:STOCKDICK JUNIOR HIGH SCHOOL
- Elementary school:BETHKE ELEMENTARY SCHOOL
Utilities
- Sewer:Public Sewer
Finances and disclosures
- Price:$380,900
- Price per sq. ft.:$162.92
New listings near 23510 Messina Harbor Drive
- New
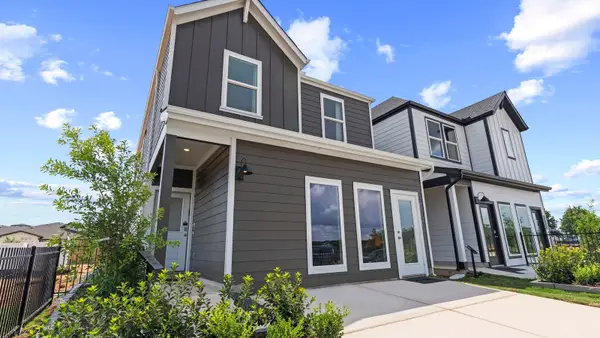 $327,990Active3 beds 3 baths1,820 sq. ft.
$327,990Active3 beds 3 baths1,820 sq. ft.3531 Blue Mockingbird Street, Katy, TX 77494
MLS# 63480680Listed by: D.R. HORTON - TEXAS, LTD - New
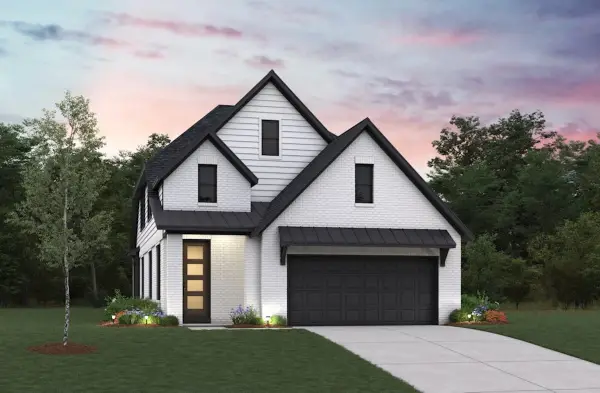 $471,817Active4 beds 4 baths2,572 sq. ft.
$471,817Active4 beds 4 baths2,572 sq. ft.2211 Grapewood Lane, Katy, TX 77494
MLS# 2271207Listed by: NAN & COMPANY PROPERTIES - CORPORATE OFFICE (HEIGHTS) - New
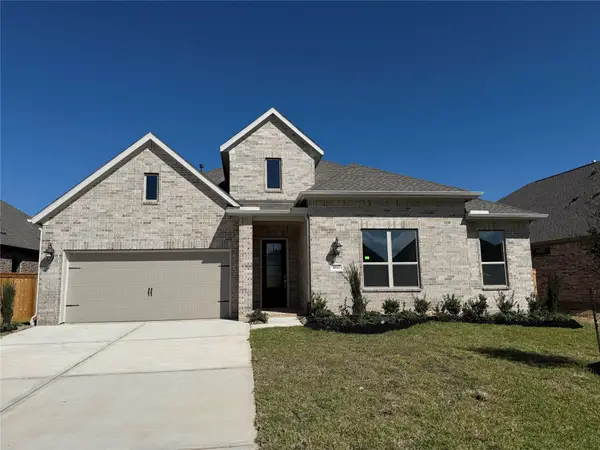 $444,990Active4 beds 4 baths3,053 sq. ft.
$444,990Active4 beds 4 baths3,053 sq. ft.26302 Snowpeak Avenue, Katy, TX 77493
MLS# 57694450Listed by: LENNAR HOMES VILLAGE BUILDERS, LLC - New
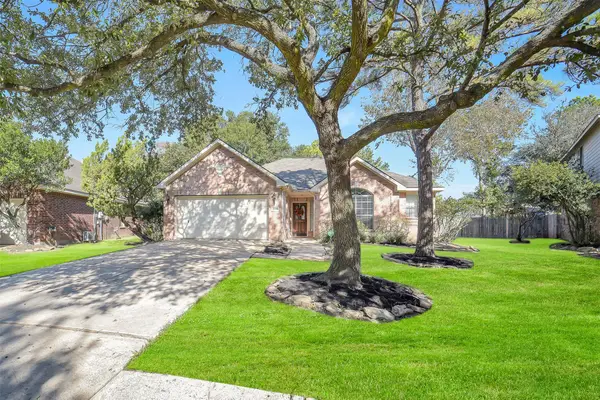 $350,000Active3 beds 2 baths1,914 sq. ft.
$350,000Active3 beds 2 baths1,914 sq. ft.23506 Deep Cliff Drive, Katy, TX 77494
MLS# 50331882Listed by: EXP REALTY LLC - New
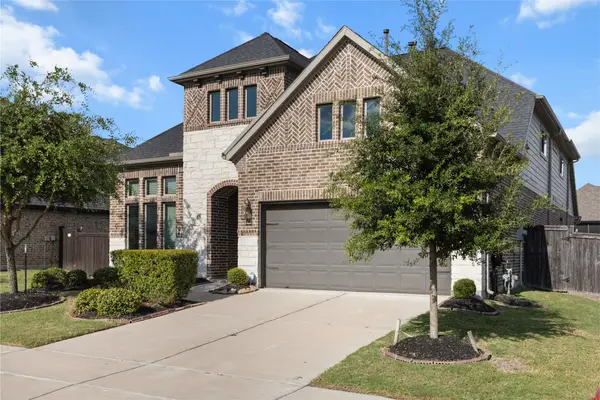 $609,995Active4 beds 3 baths3,295 sq. ft.
$609,995Active4 beds 3 baths3,295 sq. ft.7110 Pondhawk Drive, Katy, TX 77493
MLS# 78301354Listed by: FAIRDALE REALTY - New
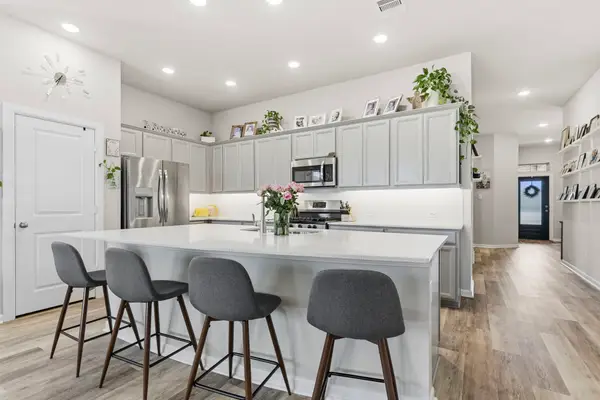 $390,000Active3 beds 2 baths2,199 sq. ft.
$390,000Active3 beds 2 baths2,199 sq. ft.29306 Sweet Orange Court, Katy, TX 77423
MLS# 47690647Listed by: REALM REAL ESTATE PROFESSIONALS - KATY - New
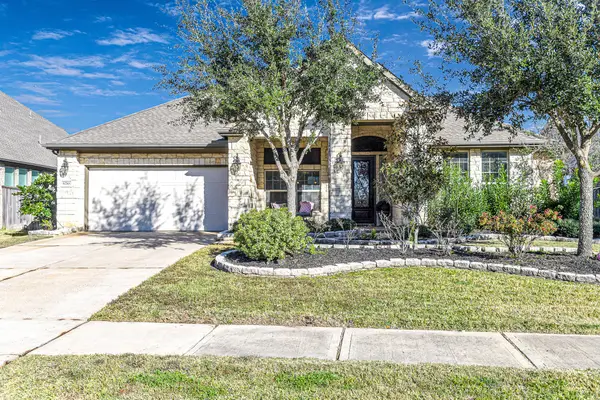 $499,000Active4 beds 3 baths2,754 sq. ft.
$499,000Active4 beds 3 baths2,754 sq. ft.6710 Cottonwood Crest Lane, Katy, TX 77493
MLS# 25313607Listed by: CB&A, REALTORS-KATY - New
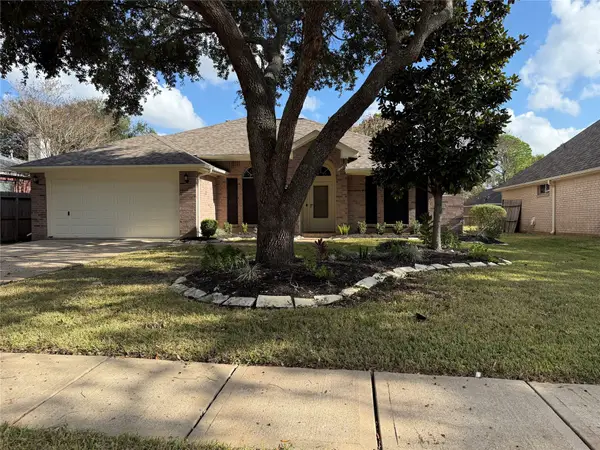 $349,000Active3 beds 2 baths1,931 sq. ft.
$349,000Active3 beds 2 baths1,931 sq. ft.7114 Brockington Drive, Katy, TX 77494
MLS# 43771433Listed by: ORCHARD BROKERAGE - New
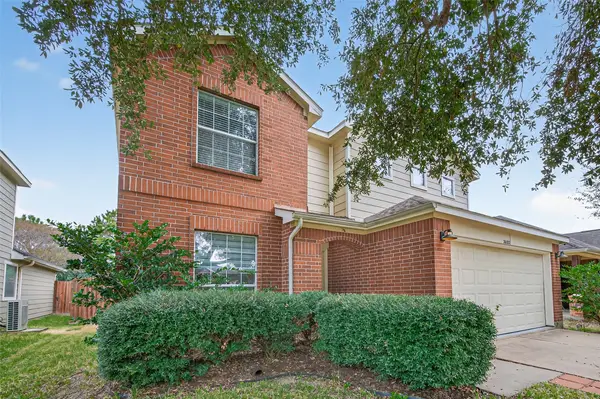 $369,900Active4 beds 3 baths2,012 sq. ft.
$369,900Active4 beds 3 baths2,012 sq. ft.26522 Marble Falls Bend, Katy, TX 77494
MLS# 94896868Listed by: KELLER WILLIAMS SIGNATURE - New
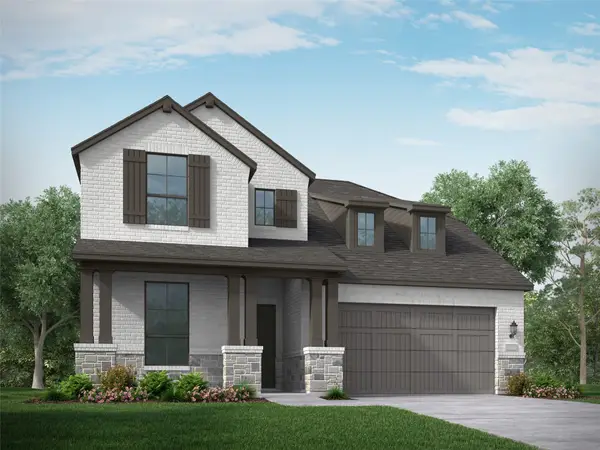 $545,090Active4 beds 4 baths2,963 sq. ft.
$545,090Active4 beds 4 baths2,963 sq. ft.7227 Bush Glade Drive, Katy, TX 77493
MLS# 64120499Listed by: HIGHLAND HOMES REALTY
