2406 Brandyshire Drive, Katy, TX 77494
Local realty services provided by:American Real Estate ERA Powered
Listed by: jason vo
Office: danny nguyen commercial
MLS#:77197199
Source:HARMLS
Price summary
- Price:$720,000
- Price per sq. ft.:$191.49
- Monthly HOA dues:$70.83
About this home
Not just another listing, this is where your next chapter begins. Welcome to a Perry Home in the sought-after Firethorne community with 4 bedrooms, 3.5 baths, and thoughtful upgrades throughout. The rotunda entry opens to a library and formal dining with hardwood floors, leading into a spacious family room with cast-stone fireplace and a gourmet island kitchen featuring granite countertops, tall cabinets, and stainless appliances. Enjoy a media/game room with pre-wired speakers and HD projector, perfect for entertainments. The primary suite offers comfort and privacy, while a guest suite with full bath adds convenience. Additional highlights include a water softener, 3-car garage with extra bay, and a second fireplace on the extended covered patio. With no back neighbors, a soundproof wall barrier, sprinkler system, and access to excellent Katy ISD schools plus easy reach to I-10, this home blends privacy, space, and lifestyle. Your next home awaits, so step in before it’s too late.
Contact an agent
Home facts
- Year built:2011
- Listing ID #:77197199
- Updated:December 16, 2025 at 01:13 PM
Rooms and interior
- Bedrooms:4
- Total bathrooms:4
- Full bathrooms:3
- Half bathrooms:1
- Living area:3,760 sq. ft.
Heating and cooling
- Cooling:Central Air, Electric, Zoned
- Heating:Central, Gas, Zoned
Structure and exterior
- Roof:Composition
- Year built:2011
- Building area:3,760 sq. ft.
- Lot area:0.27 Acres
Schools
- High school:KATY HIGH SCHOOL
- Middle school:WOODCREEK JUNIOR HIGH SCHOOL
- Elementary school:WOLMAN ELEMENTARY SCHOOL
Utilities
- Sewer:Public Sewer
Finances and disclosures
- Price:$720,000
- Price per sq. ft.:$191.49
- Tax amount:$16,706 (2025)
New listings near 2406 Brandyshire Drive
- New
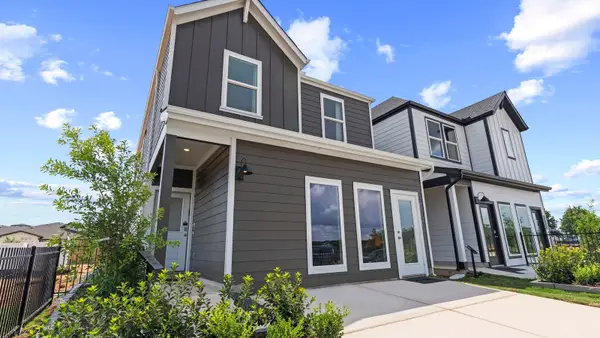 $327,990Active3 beds 3 baths1,820 sq. ft.
$327,990Active3 beds 3 baths1,820 sq. ft.3531 Blue Mockingbird Street, Katy, TX 77494
MLS# 63480680Listed by: D.R. HORTON - TEXAS, LTD - New
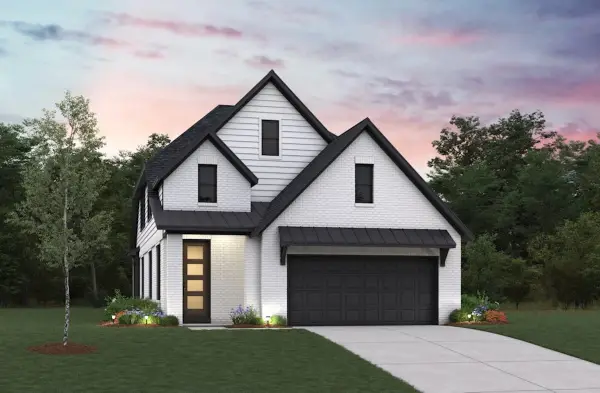 $471,817Active4 beds 4 baths2,572 sq. ft.
$471,817Active4 beds 4 baths2,572 sq. ft.2211 Grapewood Lane, Katy, TX 77494
MLS# 2271207Listed by: NAN & COMPANY PROPERTIES - CORPORATE OFFICE (HEIGHTS) - New
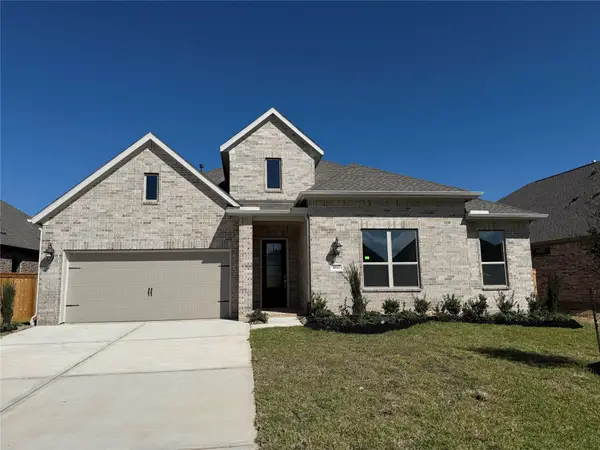 $444,990Active4 beds 4 baths3,053 sq. ft.
$444,990Active4 beds 4 baths3,053 sq. ft.26302 Snowpeak Avenue, Katy, TX 77493
MLS# 57694450Listed by: LENNAR HOMES VILLAGE BUILDERS, LLC - New
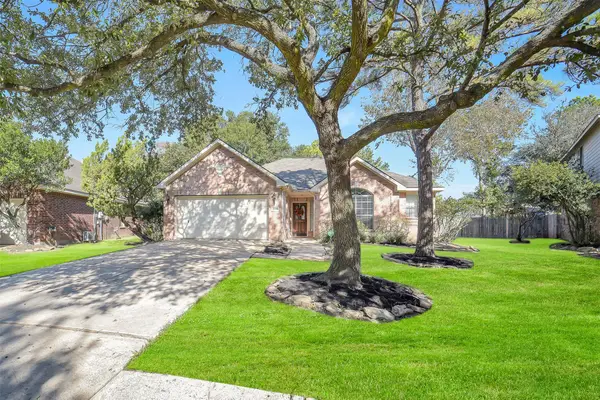 $350,000Active3 beds 2 baths1,914 sq. ft.
$350,000Active3 beds 2 baths1,914 sq. ft.23506 Deep Cliff Drive, Katy, TX 77494
MLS# 50331882Listed by: EXP REALTY LLC - New
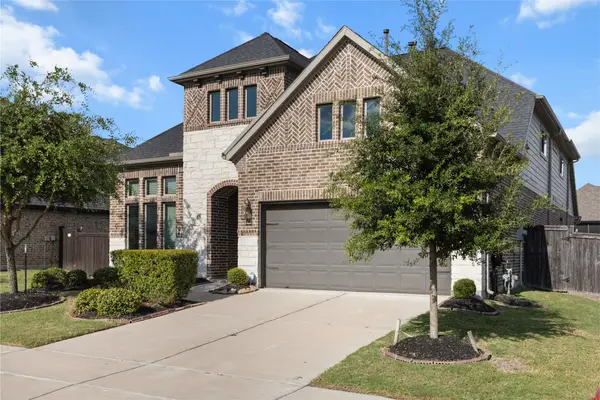 $609,995Active4 beds 3 baths3,295 sq. ft.
$609,995Active4 beds 3 baths3,295 sq. ft.7110 Pondhawk Drive, Katy, TX 77493
MLS# 78301354Listed by: FAIRDALE REALTY - New
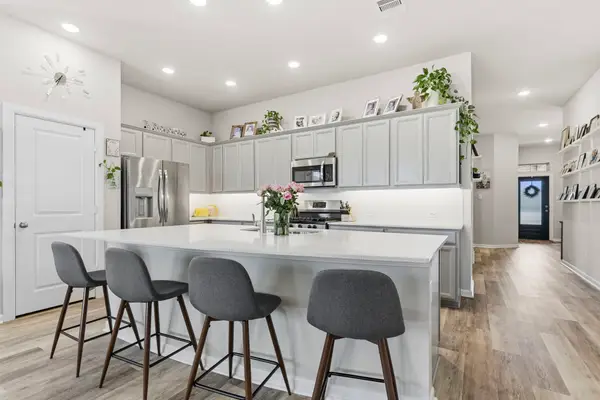 $390,000Active3 beds 2 baths2,199 sq. ft.
$390,000Active3 beds 2 baths2,199 sq. ft.29306 Sweet Orange Court, Katy, TX 77423
MLS# 47690647Listed by: REALM REAL ESTATE PROFESSIONALS - KATY - New
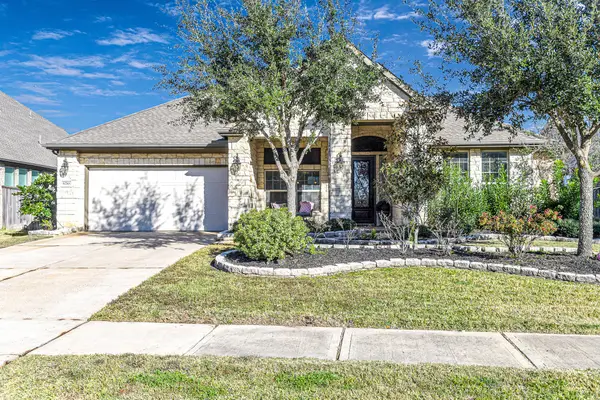 $499,000Active4 beds 3 baths2,754 sq. ft.
$499,000Active4 beds 3 baths2,754 sq. ft.6710 Cottonwood Crest Lane, Katy, TX 77493
MLS# 25313607Listed by: CB&A, REALTORS-KATY - New
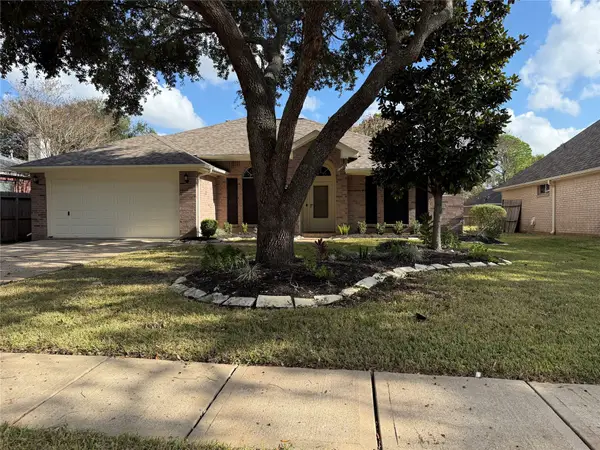 $349,000Active3 beds 2 baths1,931 sq. ft.
$349,000Active3 beds 2 baths1,931 sq. ft.7114 Brockington Drive, Katy, TX 77494
MLS# 43771433Listed by: ORCHARD BROKERAGE - New
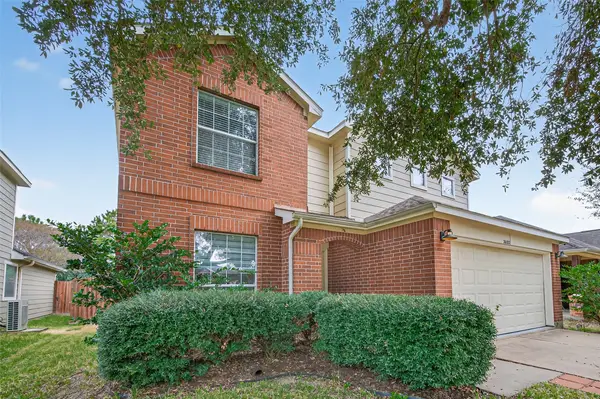 $369,900Active4 beds 3 baths2,012 sq. ft.
$369,900Active4 beds 3 baths2,012 sq. ft.26522 Marble Falls Bend, Katy, TX 77494
MLS# 94896868Listed by: KELLER WILLIAMS SIGNATURE - New
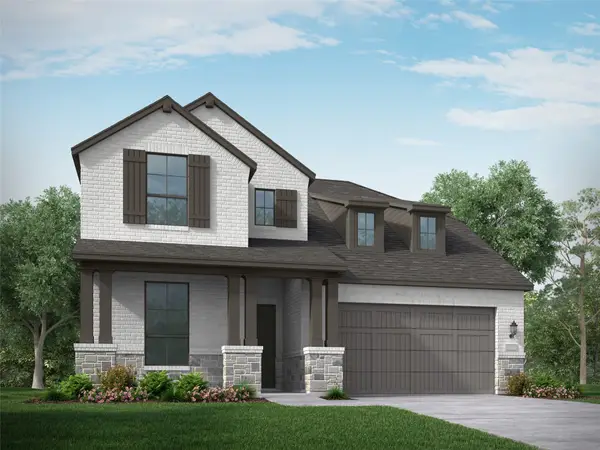 $545,090Active4 beds 4 baths2,963 sq. ft.
$545,090Active4 beds 4 baths2,963 sq. ft.7227 Bush Glade Drive, Katy, TX 77493
MLS# 64120499Listed by: HIGHLAND HOMES REALTY
