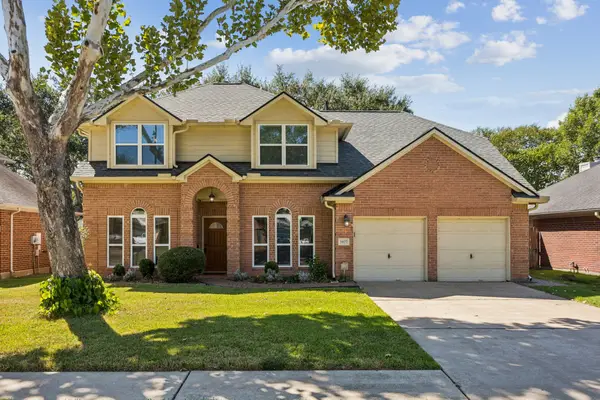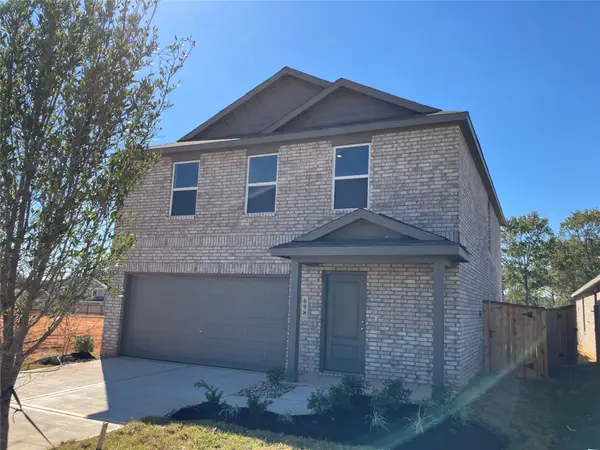24910 Hibiscus Garden Way, Katy, TX 77493
Local realty services provided by:American Real Estate ERA Powered
24910 Hibiscus Garden Way,Katy, TX 77493
$569,000
- 5 Beds
- 5 Baths
- 3,222 sq. ft.
- Single family
- Active
Listed by:christy bohlen
Office:keller williams premier realty
MLS#:74842933
Source:HARMLS
Price summary
- Price:$569,000
- Price per sq. ft.:$176.6
- Monthly HOA dues:$112
About this home
Why wait on new construction and overpay for upgrades? This 5-bed, 5-bath Highland Homes stunner in Elyson is ready NOW with the luxury finishes you actually want. From quartz counters, custom wine storage, and walk-in pantry to motorized shades and spa-like primary suite, every detail is done. No construction delays. No hidden costs. Just a better-than-new home with extras like blinds, water softener, lighting, and full landscaping already included. The open-concept layout flows beautifully for everyday living and entertaining, while the oversized covered patio and energy-efficient features offer year-round comfort. Zoned to top-rated Katy ISD schools and steps from Elyson's newest elementary, resort-style amenities, and easy access to 99 & I-10. NO FLOOD INSURANCE REQUIRED. Builder homes in this section are SOLD OUT—this is your chance to get in. Skip the wait. Live the lifestyle. Tour today before someone else beats you to it!
Contact an agent
Home facts
- Year built:2023
- Listing ID #:74842933
- Updated:September 25, 2025 at 08:09 PM
Rooms and interior
- Bedrooms:5
- Total bathrooms:5
- Full bathrooms:5
- Living area:3,222 sq. ft.
Heating and cooling
- Cooling:Central Air, Electric
- Heating:Central, Gas
Structure and exterior
- Roof:Composition
- Year built:2023
- Building area:3,222 sq. ft.
Schools
- High school:FREEMAN HIGH SCHOOL
- Middle school:NELSON JUNIOR HIGH (KATY)
- Elementary school:BOUDNY ELEMENTARY
Utilities
- Sewer:Public Sewer
Finances and disclosures
- Price:$569,000
- Price per sq. ft.:$176.6
New listings near 24910 Hibiscus Garden Way
- New
 $685,000Active4 beds 4 baths3,639 sq. ft.
$685,000Active4 beds 4 baths3,639 sq. ft.6722 Eden Terrace Lane, Katy, TX 77493
MLS# 37561067Listed by: MARTHA TURNER SOTHEBY'S INTERNATIONAL REALTY - New
 $425,000Active4 beds 3 baths2,664 sq. ft.
$425,000Active4 beds 3 baths2,664 sq. ft.6211 S Fawnlake Drive, Katy, TX 77493
MLS# 43937044Listed by: C.R.REALTY - New
 $996,000Active5 beds 6 baths5,062 sq. ft.
$996,000Active5 beds 6 baths5,062 sq. ft.27118 Ashford Sky Lane, Katy, TX 77494
MLS# 58186565Listed by: STARHUB REALTY - New
 $385,000Active5 beds 3 baths2,666 sq. ft.
$385,000Active5 beds 3 baths2,666 sq. ft.1407 Bob White Avenue, Katy, TX 77493
MLS# 58877938Listed by: COMPASS RE TEXAS, LLC - WEST HOUSTON - Open Sat, 1 to 4pmNew
 $578,000Active4 beds 3 baths2,640 sq. ft.
$578,000Active4 beds 3 baths2,640 sq. ft.28714 Wildthorne Court, Katy, TX 77494
MLS# 69700856Listed by: EXP REALTY LLC - New
 $534,115Active4 beds 4 baths2,700 sq. ft.
$534,115Active4 beds 4 baths2,700 sq. ft.25126 Skyline Prairie Lane, Katy, TX 77493
MLS# 1039697Listed by: CHESMAR HOMES HOUSTON WEST - New
 $446,805Active4 beds 4 baths2,448 sq. ft.
$446,805Active4 beds 4 baths2,448 sq. ft.27426 Aster Green Drive, Katy, TX 77493
MLS# 80911738Listed by: ASHTON WOODS - New
 $275,140Active4 beds 3 baths2,039 sq. ft.
$275,140Active4 beds 3 baths2,039 sq. ft.26922 Dalmatian Bellflower, Katy, TX 77493
MLS# 47699702Listed by: LENNAR HOMES VILLAGE BUILDERS, LLC - New
 $750,000Active4 beds 5 baths3,655 sq. ft.
$750,000Active4 beds 5 baths3,655 sq. ft.1614 Primrose Lane, Katy, TX 77493
MLS# 22770597Listed by: KELLER WILLIAMS SIGNATURE - Open Fri, 4 to 6pmNew
 $325,000Active3 beds 2 baths2,041 sq. ft.
$325,000Active3 beds 2 baths2,041 sq. ft.6318 Crystal Forest Trail, Katy, TX 77493
MLS# 17714924Listed by: KELLER WILLIAMS PREMIER REALTY
