24919 Acadia Park Circle, Katy, TX 77493
Local realty services provided by:American Real Estate ERA Powered
24919 Acadia Park Circle,Katy, TX 77493
$438,000
- 4 Beds
- 4 Baths
- 3,371 sq. ft.
- Single family
- Active
Listed by:trinh le
Office:texas signature realty
MLS#:30331174
Source:HARMLS
Price summary
- Price:$438,000
- Price per sq. ft.:$129.93
- Monthly HOA dues:$49.58
About this home
Welcome to your dream home! This gorgeous 4-bedroom, 3.5-bathroom home offers the perfect blend of luxury, comfort and functionality. The open-concept layout boasts soaring ceilings, a spacious living area, a gourmet kitchen with granite countertops & a large island. Additional features include a private office, formal dining room, spacious game room, hardwood floors throughout, wrought iron stairs, jack-and-jill bath upstairs, versatile concrete patio in the backyard perfect for your fire pit or outdoor kitchen/dining. Primary bedroom with relaxing primary suite is conveniently located downstairs. Enjoy the convenience of the recently installed whole-home water softener, water purification system for the kitchen & refrigerator. HVAC coils replaced 08/25. Zoned to top-rated Katy ISD schools. Just minutes from Katy Asian Town, Katy Mills & all the popular shopping/dining/hangout places Katy has to offer. Minutes to 99 and I10. This beauty is priced to sell. Schedule your showing today!
Contact an agent
Home facts
- Year built:2016
- Listing ID #:30331174
- Updated:November 03, 2025 at 12:09 AM
Rooms and interior
- Bedrooms:4
- Total bathrooms:4
- Full bathrooms:3
- Half bathrooms:1
- Living area:3,371 sq. ft.
Heating and cooling
- Cooling:Central Air, Electric
- Heating:Central, Gas
Structure and exterior
- Roof:Composition
- Year built:2016
- Building area:3,371 sq. ft.
- Lot area:0.16 Acres
Schools
- High school:PAETOW HIGH SCHOOL
- Middle school:HASKETT JUNIOR HIGH SCHOOL
- Elementary school:KING ELEMENTARY SCHOOL
Utilities
- Sewer:Public Sewer
Finances and disclosures
- Price:$438,000
- Price per sq. ft.:$129.93
- Tax amount:$9,580 (2025)
New listings near 24919 Acadia Park Circle
- New
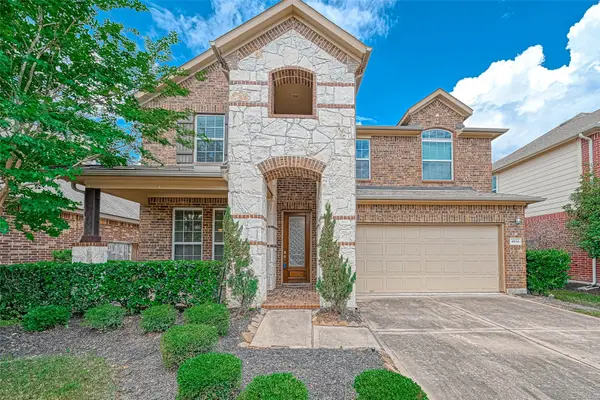 $459,000Active4 beds 3 baths2,627 sq. ft.
$459,000Active4 beds 3 baths2,627 sq. ft.4834 Sequoia Park Lane, Katy, TX 77494
MLS# 13787173Listed by: REALM REAL ESTATE PROFESSIONALS - KATY - New
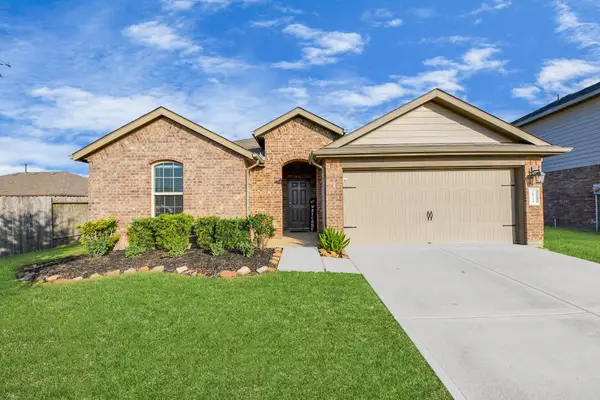 $320,000Active4 beds 2 baths2,094 sq. ft.
$320,000Active4 beds 2 baths2,094 sq. ft.29534 Jarvis Bay Pass, Katy, TX 77494
MLS# 81831096Listed by: SURGE REALTY - New
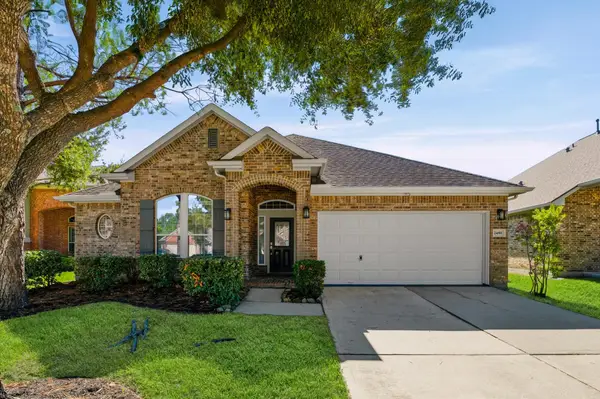 $449,500Active4 beds 2 baths2,208 sq. ft.
$449,500Active4 beds 2 baths2,208 sq. ft.24811 Diamond Run Court, Katy, TX 77494
MLS# 68180437Listed by: MAVEN REAL ESTATE ADVISORS, LLC - New
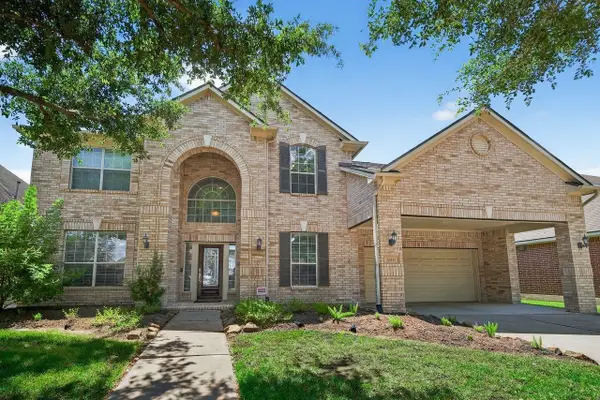 $585,000Active5 beds 4 baths3,592 sq. ft.
$585,000Active5 beds 4 baths3,592 sq. ft.26115 Sandersgate Lane, Katy, TX 77494
MLS# 76246383Listed by: CHASESTONE REALTY - New
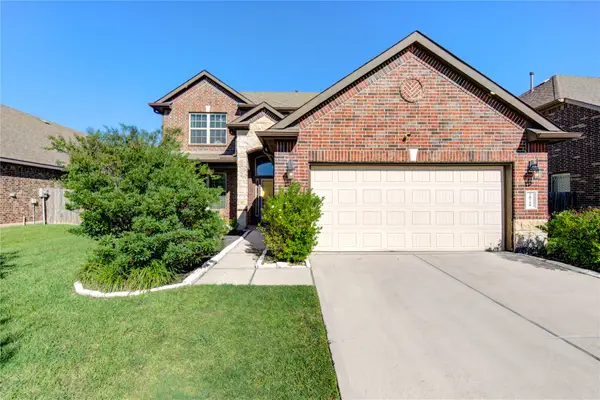 $449,000Active4 beds 4 baths2,562 sq. ft.
$449,000Active4 beds 4 baths2,562 sq. ft.28710 Fitzroy Harbour, Katy, TX 77494
MLS# 44873469Listed by: PAK HOME REALTY - New
 $949,900Active5 beds 7 baths4,454 sq. ft.
$949,900Active5 beds 7 baths4,454 sq. ft.2414 Rainflower Meadow Lane, Katy, TX 77494
MLS# 32469043Listed by: KELLER WILLIAMS HOUSTON CENTRAL - New
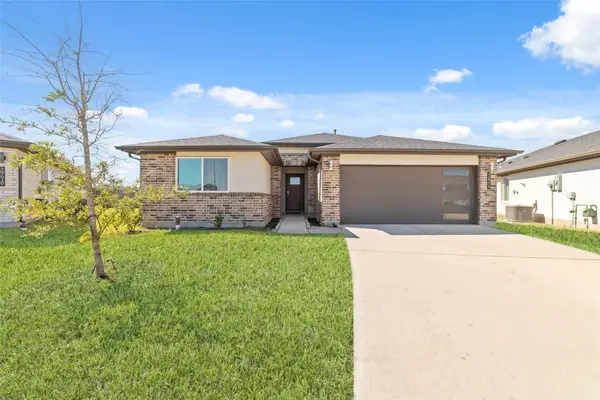 $339,000Active4 beds 2 baths1,824 sq. ft.
$339,000Active4 beds 2 baths1,824 sq. ft.3814 Lila Lake Lane, Katy, TX 77494
MLS# 71973354Listed by: B & W REALTY GROUP LLC - New
 $454,000Active4 beds 3 baths2,638 sq. ft.
$454,000Active4 beds 3 baths2,638 sq. ft.5119 Big Meadow Lane, Katy, TX 77494
MLS# 79234343Listed by: PAK HOME REALTY - New
 $839,000Active5 beds 5 baths3,928 sq. ft.
$839,000Active5 beds 5 baths3,928 sq. ft.4706 Bell Mountain Drive, Katy, TX 77494
MLS# 8374197Listed by: EXP REALTY LLC - Open Sat, 2 to 5pmNew
 $924,800Active4 beds 6 baths4,619 sq. ft.
$924,800Active4 beds 6 baths4,619 sq. ft.1203 Speedwell Court, Katy, TX 77494
MLS# 55846071Listed by: PATRICIA FLEMING REALTY LLC
