24967 Goldoni Drive, Katy, TX 77493
Local realty services provided by:American Real Estate ERA Powered
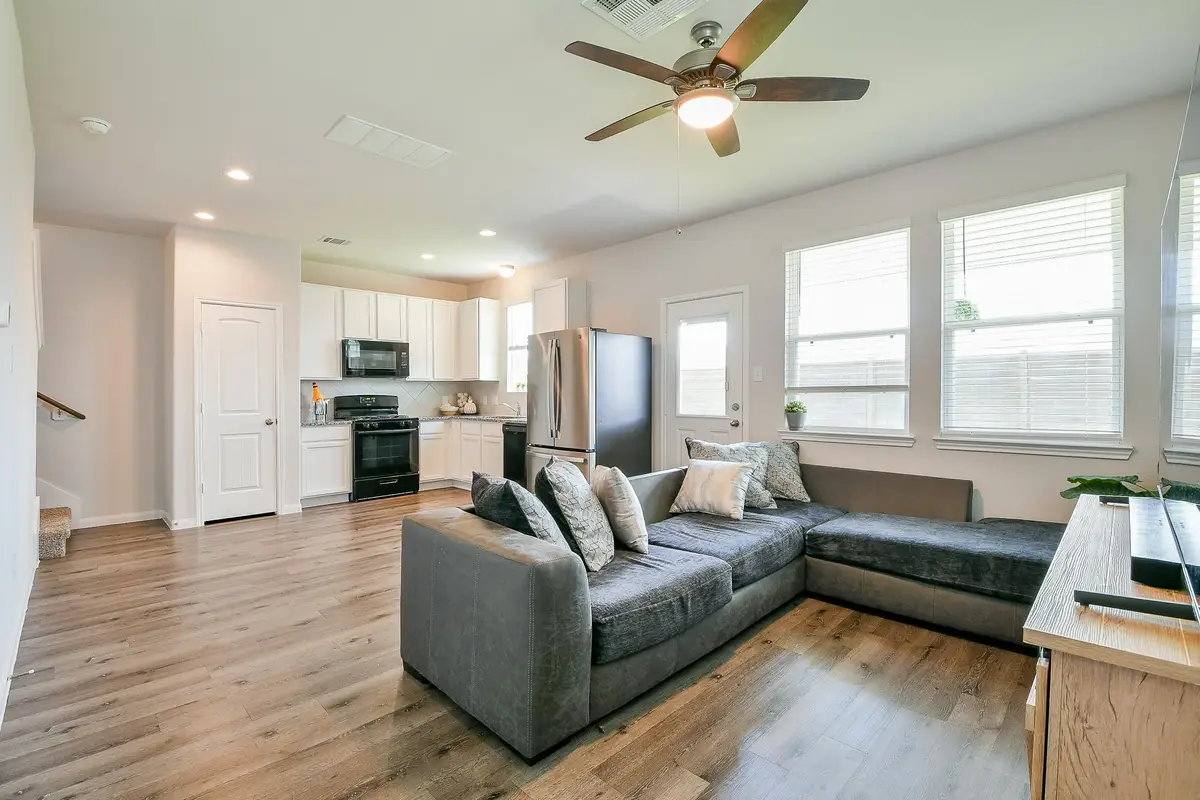
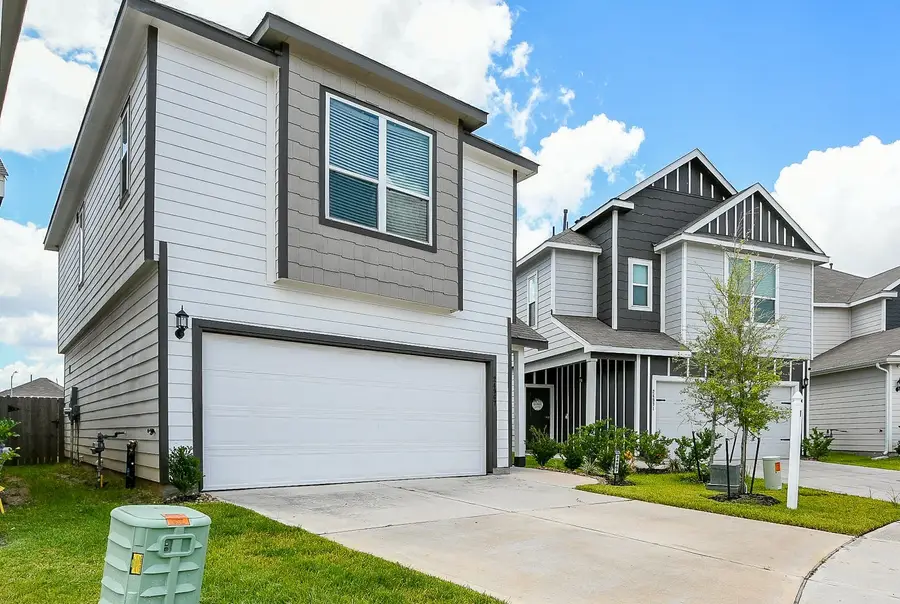
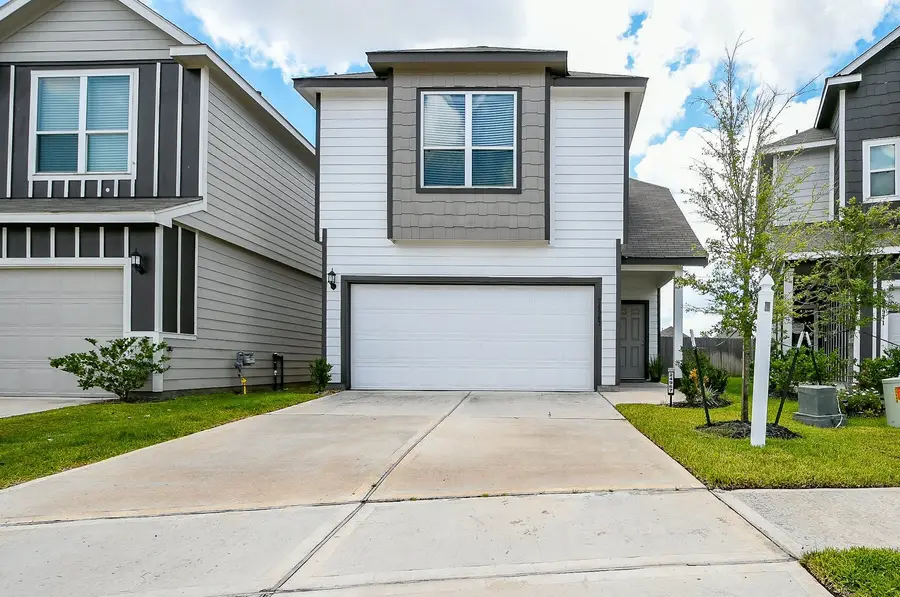
24967 Goldoni Drive,Katy, TX 77493
$259,900
- 3 Beds
- 3 Baths
- 1,335 sq. ft.
- Single family
- Active
Listed by:tatiana kirilenko
Office:realm real estate professionals - katy
MLS#:45110950
Source:HARMLS
Price summary
- Price:$259,900
- Price per sq. ft.:$194.68
- Monthly HOA dues:$72.92
About this home
GREAT VALUE, NO BACK NEIGHBORS, PRIVATE BACKYARD WITH COVERED PORCH, CUL-DE-SAC street, never flooded. Why wait for new construction – move in today! Meticulously maintained, with 10 year manufacturer’s warranty on structural components (until 2032), high-efficiency HVAC, no carpet on 1st level, granite kitchen countertops, pantry, powder room. Large primary suite upstairs features high ceiling, large walk-in closet and double-sink vanity. The secondary bedrooms upstairs provide flexible space for family, guests, or an office. Enjoy easy access to serene community lake suitable for boating, walking trails and green spaces — perfect for outdoor activities and a relaxing lifestyle. Camillo Lakes offers a community center, Olympic size pool, playground, tennis courts, parks, scenic trails. With quick access to Hwy 99 and I-10 you’re just minutes away from a wide variety of restaurants, grocery stores, shopping and entertainment. Zoned to top-rated Katy ISD schools.
Contact an agent
Home facts
- Year built:2022
- Listing Id #:45110950
- Updated:August 19, 2025 at 02:10 AM
Rooms and interior
- Bedrooms:3
- Total bathrooms:3
- Full bathrooms:2
- Half bathrooms:1
- Living area:1,335 sq. ft.
Heating and cooling
- Cooling:Central Air, Electric
- Heating:Central, Gas
Structure and exterior
- Roof:Composition
- Year built:2022
- Building area:1,335 sq. ft.
- Lot area:0.06 Acres
Schools
- High school:PAETOW HIGH SCHOOL
- Middle school:HASKETT JUNIOR HIGH SCHOOL
- Elementary school:FALDYN ELEMENTARY SCHOOL
Utilities
- Sewer:Public Sewer
Finances and disclosures
- Price:$259,900
- Price per sq. ft.:$194.68
- Tax amount:$7,784 (2024)
New listings near 24967 Goldoni Drive
- New
 $295,000Active3 beds 3 baths2,426 sq. ft.
$295,000Active3 beds 3 baths2,426 sq. ft.3735 Landon Park Drive, Katy, TX 77449
MLS# 38081703Listed by: TEXAS SIGNATURE REALTY - New
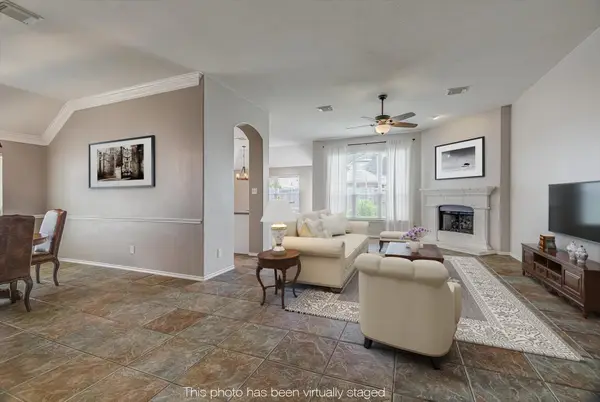 $370,000Active3 beds 2 baths2,083 sq. ft.
$370,000Active3 beds 2 baths2,083 sq. ft.1507 Phoenician Drive, Katy, TX 77494
MLS# 10399768Listed by: REAL BROKER, LLC - New
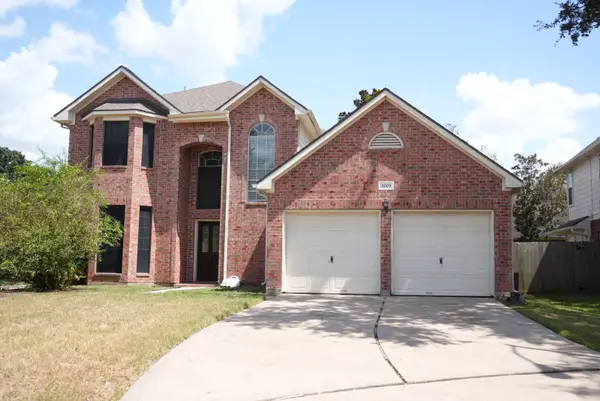 $404,990Active4 beds 3 baths2,544 sq. ft.
$404,990Active4 beds 3 baths2,544 sq. ft.2003 Highland Bay Court, Katy, TX 77450
MLS# 74535546Listed by: TEXAS REALTY - New
 $325,000Active4 beds 2 baths1,652 sq. ft.
$325,000Active4 beds 2 baths1,652 sq. ft.29107 Innes Park Place, Katy, TX 77494
MLS# 14726308Listed by: TEXAS FIRST PROPERTY LLC - Open Sat, 12 to 2pmNew
 $530,000Active4 beds 3 baths2,813 sq. ft.
$530,000Active4 beds 3 baths2,813 sq. ft.1806 Bridge Gate Lane, Katy, TX 77494
MLS# 80127227Listed by: VIVE REALTY LLC - New
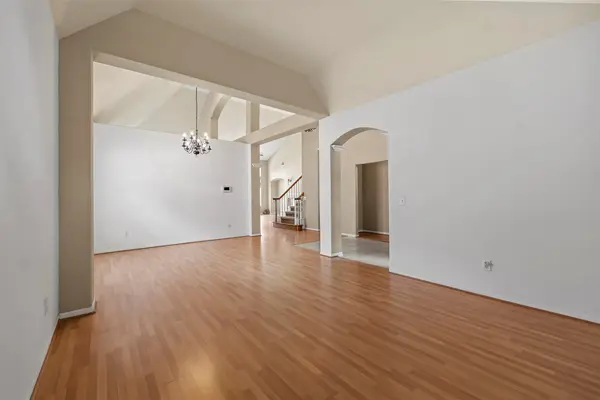 $525,000Active4 beds 3 baths3,305 sq. ft.
$525,000Active4 beds 3 baths3,305 sq. ft.23218 Colony Green Drive, Katy, TX 77494
MLS# 8702680Listed by: ORCHARD BROKERAGE - New
 $488,413Active5 beds 4 baths2,905 sq. ft.
$488,413Active5 beds 4 baths2,905 sq. ft.5826 Westwood Shore Drive, Katy, TX 77493
MLS# 11797881Listed by: ASHTON WOODS - New
 $456,436Active4 beds 4 baths2,734 sq. ft.
$456,436Active4 beds 4 baths2,734 sq. ft.27422 Aster Green Drive, Katy, TX 77493
MLS# 17749507Listed by: ASHTON WOODS - New
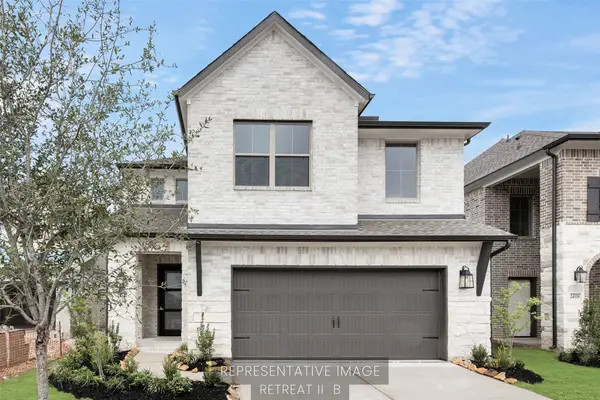 $498,495Active4 beds 4 baths2,425 sq. ft.
$498,495Active4 beds 4 baths2,425 sq. ft.24947 Vervain Meadow Trail, Katy, TX 77493
MLS# 39858306Listed by: WESTIN HOMES - New
 $506,684Active4 beds 4 baths2,600 sq. ft.
$506,684Active4 beds 4 baths2,600 sq. ft.24950 Vervain Meadow Trail, Katy, TX 77493
MLS# 51172430Listed by: WESTIN HOMES
