25535 Cartington Lane, Katy, TX 77493
Local realty services provided by:American Real Estate ERA Powered
Listed by:david dancel
Office:camelot realty group
MLS#:45995830
Source:HARMLS
Price summary
- Price:$364,990
- Price per sq. ft.:$138.89
- Monthly HOA dues:$38.75
About this home
Indulge in refined living with this exquisite KB Home at Katy Manor. This stunning residence features a sophisticated brick facade, elegant tile flooring, and an expansive open great room that sets the stage for luxury living. Entertain with style in the gourmet kitchen, equipped with opulent granite countertops, stainless steel Energy Star® appliances, and custom 42-inch cabinetry. Retreat to the serene primary suite, a true sanctuary, complete with extended dual vanities and a spa-like tub featuring a Moen Chateau® WaterSense showerhead. Impeccable home features include a fully integrated security system, sleek faux wood blinds, and a private covered patio, perfect for al fresco dining. Nestled in the peaceful Katy Manor South community, enjoy access to premium amenities such as a splash pad, park, and playground. Within close proximity to I-10 and the Grand Parkway, residents are moments away from Katy Mills Mall and the Energy Corridor. Zoned to the highly-acclaimed Katy ISD.
Contact an agent
Home facts
- Year built:2022
- Listing ID #:45995830
- Updated:October 10, 2025 at 10:08 PM
Rooms and interior
- Bedrooms:4
- Total bathrooms:3
- Full bathrooms:2
- Half bathrooms:1
- Living area:2,628 sq. ft.
Heating and cooling
- Cooling:Central Air, Electric
- Heating:Central, Gas
Structure and exterior
- Roof:Composition
- Year built:2022
- Building area:2,628 sq. ft.
- Lot area:0.15 Acres
Schools
- High school:FREEMAN HIGH SCHOOL
- Middle school:HASKETT JUNIOR HIGH SCHOOL
- Elementary school:FALDYN ELEMENTARY SCHOOL
Utilities
- Sewer:Public Sewer
Finances and disclosures
- Price:$364,990
- Price per sq. ft.:$138.89
- Tax amount:$10,990 (2024)
New listings near 25535 Cartington Lane
- New
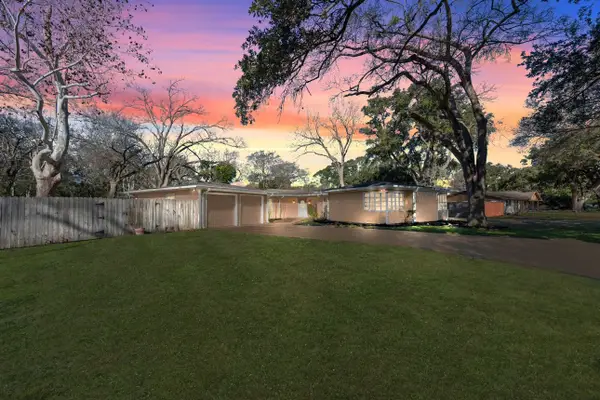 $830,000Active3 beds 3 baths2,514 sq. ft.
$830,000Active3 beds 3 baths2,514 sq. ft.1905 Avenue D, Katy, TX 77494
MLS# 24358499Listed by: CENTURY 21 WESTERN REALTY, INC - New
 $949,990Active5 beds 7 baths4,683 sq. ft.
$949,990Active5 beds 7 baths4,683 sq. ft.2434 Shooting Star Lane, Fulshear, TX 77423
MLS# 53641292Listed by: J. PATRICK HOMES - Open Sat, 1 to 3pmNew
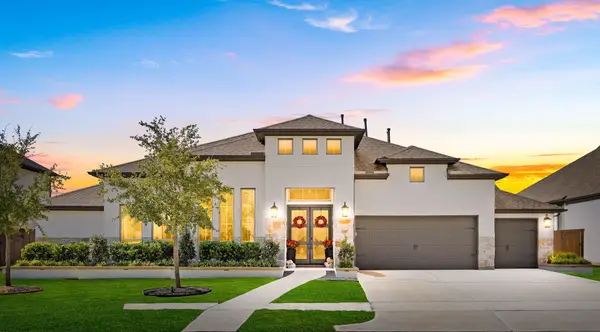 $999,500Active4 beds 4 baths3,474 sq. ft.
$999,500Active4 beds 4 baths3,474 sq. ft.6807 Mirabeau Lane, Katy, TX 77493
MLS# 2443072Listed by: COMPASS RE TEXAS, LLC - WEST HOUSTON - New
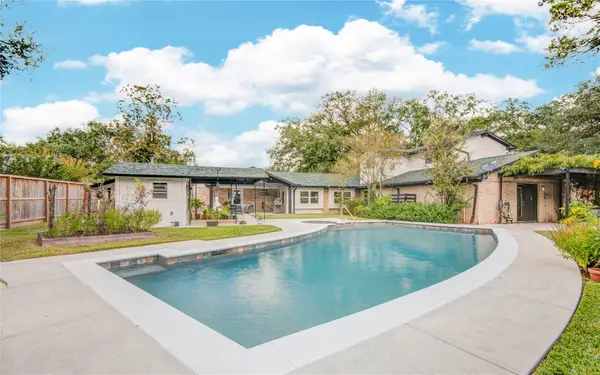 $572,000Active4 beds 3 baths3,118 sq. ft.
$572,000Active4 beds 3 baths3,118 sq. ft.1019 Dogwood Street, Katy, TX 77493
MLS# 9683401Listed by: RE/MAX CINCO RANCH - Open Sat, 12 to 4pmNew
 $1,025,000Active5 beds 5 baths4,927 sq. ft.
$1,025,000Active5 beds 5 baths4,927 sq. ft.1710 Rice Mill Drive, Katy, TX 77493
MLS# 80240394Listed by: UPSIDE REAL ESTATE - New
 $326,290Active3 beds 3 baths1,749 sq. ft.
$326,290Active3 beds 3 baths1,749 sq. ft.5835 Linda Cove Lane, Katy, TX 77493
MLS# 82013354Listed by: LENNAR HOMES VILLAGE BUILDERS, LLC - New
 $518,000Active4 beds 3 baths2,537 sq. ft.
$518,000Active4 beds 3 baths2,537 sq. ft.2314 Elmwood Trail, Katy, TX 77493
MLS# 34000264Listed by: KELLER WILLIAMS PREMIER REALTY - Open Sun, 2 to 4pmNew
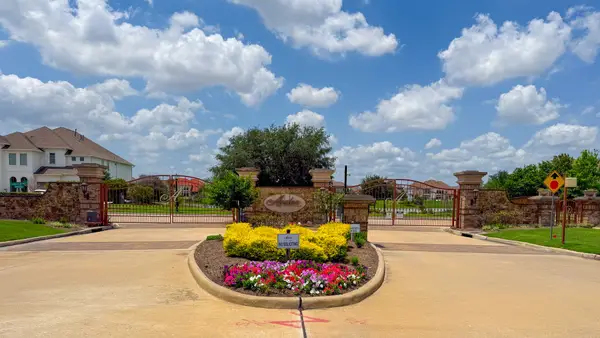 $976,000Active5 beds 6 baths4,373 sq. ft.
$976,000Active5 beds 6 baths4,373 sq. ft.2418 Rainflower Meadow Lane, Katy, TX 77494
MLS# 6790835Listed by: WALZEL PROPERTIES - CORPORATE OFFICE - New
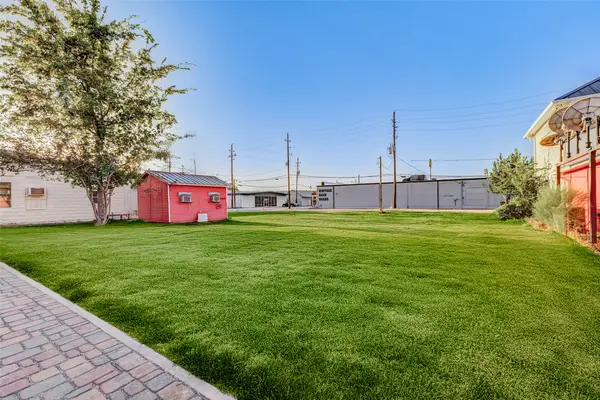 $275,000Active0.14 Acres
$275,000Active0.14 Acres5705 2nd Street, Katy, TX 77493
MLS# 29757466Listed by: COMPASS RE TEXAS, LLC - WEST HOUSTON - New
 $429,990Active3 beds 2 baths2,069 sq. ft.
$429,990Active3 beds 2 baths2,069 sq. ft.6907 Myrtle Drive, Katy, TX 77493
MLS# 6021802Listed by: NATALIE TYE, BROKER
