25610 Cliffhill Court, Katy, TX 77494
Local realty services provided by:American Real Estate ERA Powered
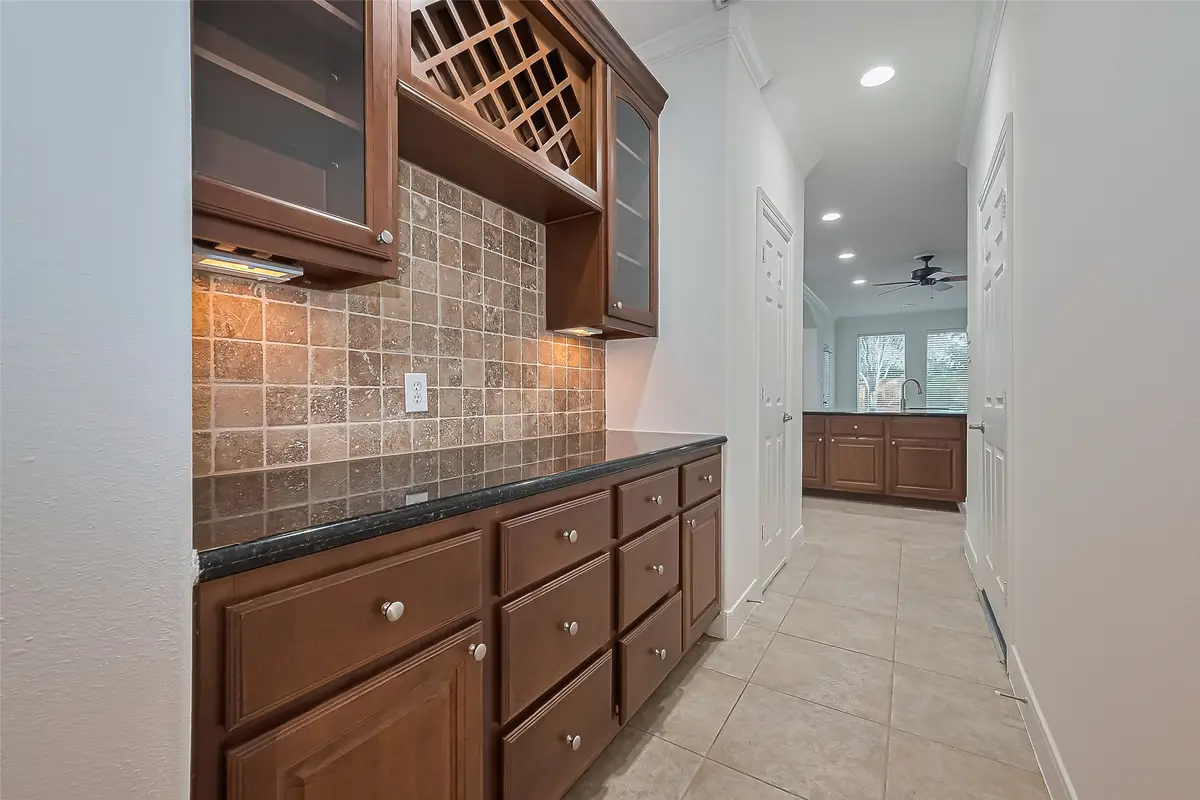
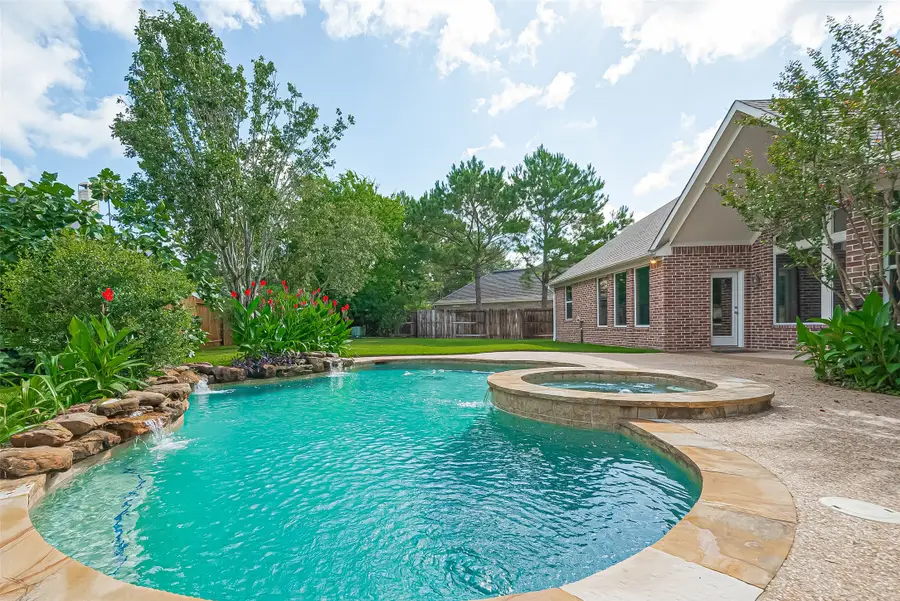
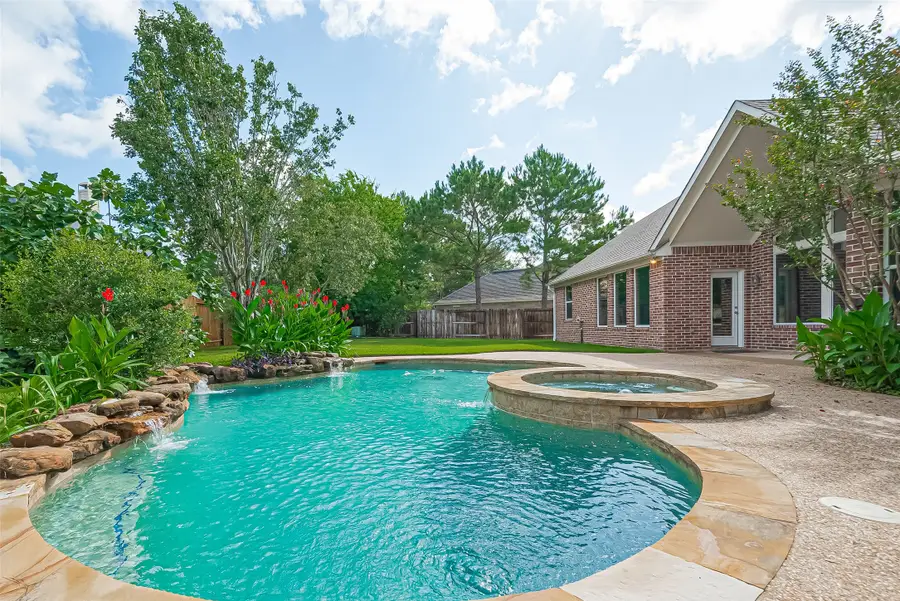
25610 Cliffhill Court,Katy, TX 77494
$725,000
- 4 Beds
- 4 Baths
- 3,907 sq. ft.
- Single family
- Pending
Listed by:kimberly borst
Office:keller williams premier realty
MLS#:21226477
Source:HARMLS
Price summary
- Price:$725,000
- Price per sq. ft.:$185.56
- Monthly HOA dues:$120.83
About this home
Welcome to 25610 Cliffhill Court - where comfort, style & memories await! Highly sought after Village Builder floorplan w/ 4 bedrooms, 3.5 baths & 3 car garage located on a cul de sac in Cinco Ranch West! This large corner lot gives you the space you desire to entertain in your amazing backyard w/resort style pool! Your kitchen is the heart of the home featuring natural wood cabinetry, granite countertops, tile, breakfast area, huge pantry & direct access to the formal dining room through the Butler's pantry. Your secluded master suite feels like a peaceful retreat to escape the end of the day w/sitting area, fireplace, crown molding, remodeled ensuite spa like master bath w/dual vanities, soaking tub, walk in shower & oversized closet! This home features hand scraped wood floors, Plantation shutters, interior paint 2025, remodeled master bath 2025, roof replaced 2018, A/Cs 2022 & 2023, pebble tech & LED lights 2024, Pentair pool pump 2021, GE gas cooktop 2025 and more!
Contact an agent
Home facts
- Year built:2003
- Listing Id #:21226477
- Updated:August 18, 2025 at 07:20 AM
Rooms and interior
- Bedrooms:4
- Total bathrooms:4
- Full bathrooms:3
- Half bathrooms:1
- Living area:3,907 sq. ft.
Heating and cooling
- Cooling:Central Air, Electric, Zoned
- Heating:Central, Gas, Zoned
Structure and exterior
- Roof:Composition
- Year built:2003
- Building area:3,907 sq. ft.
- Lot area:0.24 Acres
Schools
- High school:SEVEN LAKES HIGH SCHOOL
- Middle school:BECKENDORFF JUNIOR HIGH SCHOOL
- Elementary school:GRIFFIN ELEMENTARY SCHOOL (KATY)
Utilities
- Sewer:Public Sewer
Finances and disclosures
- Price:$725,000
- Price per sq. ft.:$185.56
- Tax amount:$14,017 (2024)
New listings near 25610 Cliffhill Court
- New
 $241,840Active3 beds 2 baths1,451 sq. ft.
$241,840Active3 beds 2 baths1,451 sq. ft.26918 Dalmatian Bellflower, Katy, TX 77493
MLS# 15282354Listed by: LENNAR HOMES VILLAGE BUILDERS, LLC - New
 $185,000Active2 beds 1 baths918 sq. ft.
$185,000Active2 beds 1 baths918 sq. ft.20610 Broughwood Circle, Katy, TX 77449
MLS# 27734596Listed by: ORCHARD BROKERAGE - New
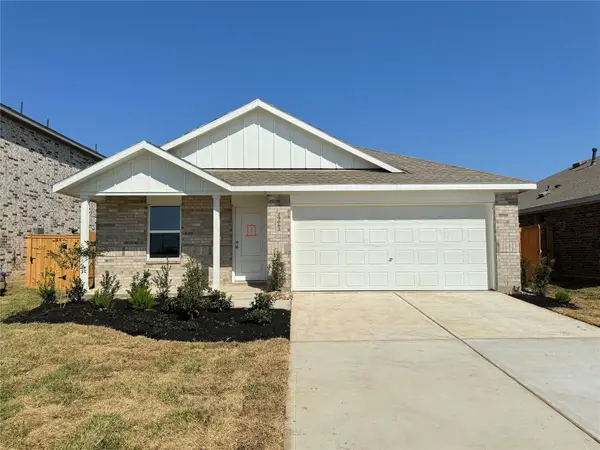 $274,290Active4 beds 2 baths1,720 sq. ft.
$274,290Active4 beds 2 baths1,720 sq. ft.26727 Scarlet Willow Drive, Katy, TX 77493
MLS# 37070730Listed by: LENNAR HOMES VILLAGE BUILDERS, LLC - New
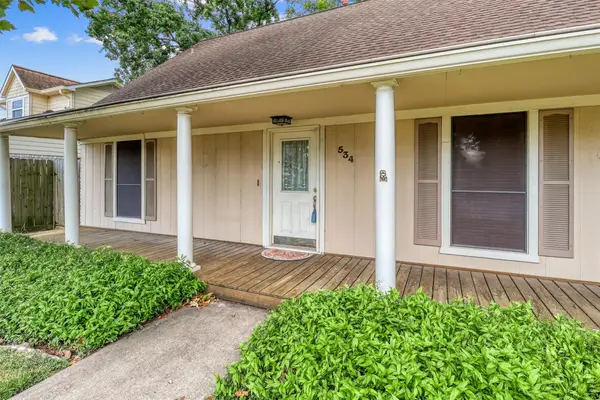 $275,000Active4 beds 2 baths2,182 sq. ft.
$275,000Active4 beds 2 baths2,182 sq. ft.534 Belwin Drive, Katy, TX 77450
MLS# 96652992Listed by: KELLER WILLIAMS PREMIER REALTY - New
 $515,000Active4 beds 2 baths3,035 sq. ft.
$515,000Active4 beds 2 baths3,035 sq. ft.19315 & 19311 Lazy Valley Drive, Katy, TX 77449
MLS# 86772516Listed by: KELLER WILLIAMS REALTY SOUTHWEST - New
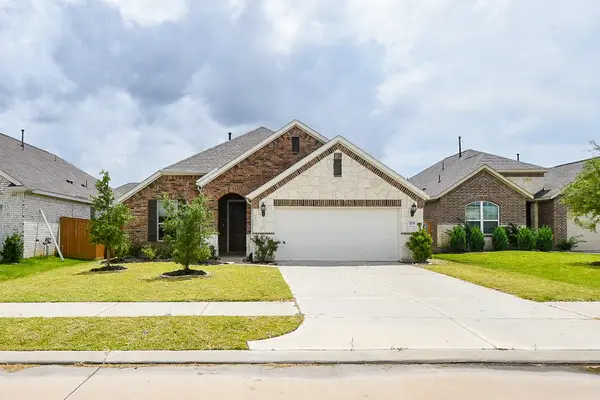 $319,000Active3 beds 3 baths1,977 sq. ft.
$319,000Active3 beds 3 baths1,977 sq. ft.109 Sea Glass Cove, Katy, TX 77493
MLS# 10192094Listed by: CB&A, REALTORS - New
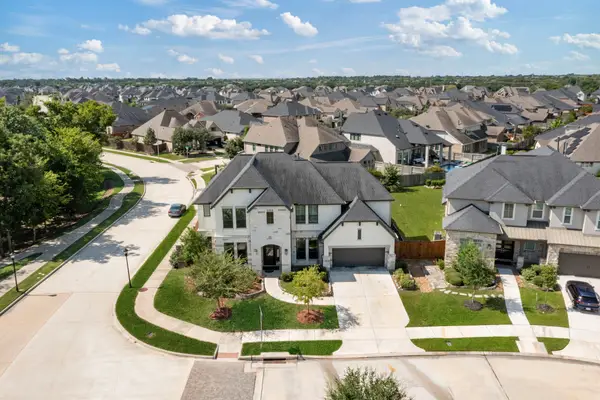 $989,000Active5 beds 5 baths4,215 sq. ft.
$989,000Active5 beds 5 baths4,215 sq. ft.1026 Mcmurtry Ridge Drive, Katy, TX 77494
MLS# 7905535Listed by: HNB REALTY - New
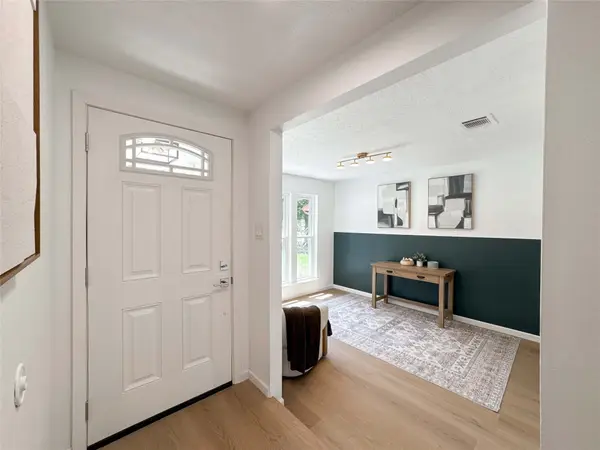 $315,000Active4 beds 2 baths1,758 sq. ft.
$315,000Active4 beds 2 baths1,758 sq. ft.22110 Red River Drive, Katy, TX 77450
MLS# 84429476Listed by: NETWORTH REALTY OF HOUSTON, LLC - New
 $279,990Active3 beds 2 baths1,525 sq. ft.
$279,990Active3 beds 2 baths1,525 sq. ft.3326 Lakeland Gardens Drive, Katy, TX 77449
MLS# 91899216Listed by: KELLER WILLIAMS SIGNATURE - New
 $490,000Active3 beds 3 baths2,932 sq. ft.
$490,000Active3 beds 3 baths2,932 sq. ft.29410 Pewter Run Lane, Katy, TX 77494
MLS# 49942548Listed by: CHRISTOPHER DYNASTY INTERNATIONAL REALTY
