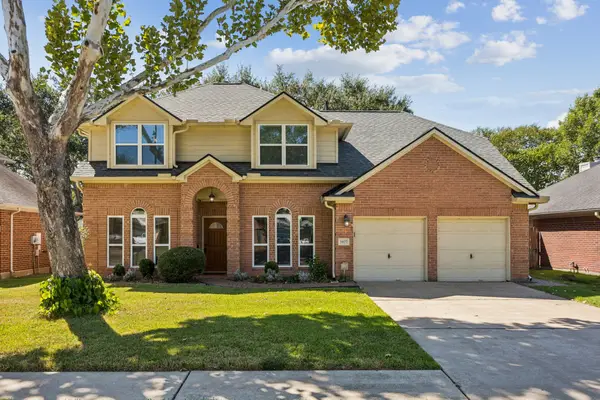26431 Crimson Bluff Lane, Katy, TX 77494
Local realty services provided by:ERA Experts
26431 Crimson Bluff Lane,Katy, TX 77494
$1,285,000
- 5 Beds
- 5 Baths
- 6,248 sq. ft.
- Single family
- Active
Listed by:shantanu patil
Office:exp realty llc.
MLS#:90672321
Source:HARMLS
Price summary
- Price:$1,285,000
- Price per sq. ft.:$205.67
- Monthly HOA dues:$120.83
About this home
Welcome to this stunning Mediterranean-style two-story Toll Brothers estate in the prestigious Reserve of Katy. Enter through grand double doors into a dramatic foyer featuring dual sweeping staircases with mother-of-pearl backsplash, wood treads, and soaring ceilings adorned with artistic wall paintings. This 5-bed, 5.5-bath masterpiece includes a 4-car garage, tile roof, and two bedrooms downstairs. The expansive living area flows into a private yet open-concept kitchen, breakfast, and dining space. The luxurious primary suite offers a spa-like bath with a Vivaldi-inspired art wall and oversized walk-in shower, plus a custom closet. Enjoy custom cabinetry, built-in refrigerator, designer backsplash, and a cozy fireplace in the family room. Upstairs boasts a massive game room, media room, and study nook. The downstairs office is pre-plumbed for an optional third bedroom. Minutes from I-10 and zoned to top-rated schools—this dream home is the one you’ve been waiting for!
Contact an agent
Home facts
- Year built:2016
- Listing ID #:90672321
- Updated:September 27, 2025 at 11:46 AM
Rooms and interior
- Bedrooms:5
- Total bathrooms:5
- Full bathrooms:4
- Half bathrooms:1
- Living area:6,248 sq. ft.
Heating and cooling
- Cooling:Central Air, Electric
- Heating:Central, Gas
Structure and exterior
- Roof:Tile
- Year built:2016
- Building area:6,248 sq. ft.
- Lot area:0.26 Acres
Schools
- High school:TOMPKINS HIGH SCHOOL
- Middle school:WOODCREEK JUNIOR HIGH SCHOOL
- Elementary school:WOODCREEK ELEMENTARY SCHOOL
Utilities
- Sewer:Public Sewer
Finances and disclosures
- Price:$1,285,000
- Price per sq. ft.:$205.67
- Tax amount:$29,086 (2024)
New listings near 26431 Crimson Bluff Lane
- Open Sun, 2 to 4pmNew
 $269,000Active3 beds 2 baths1,506 sq. ft.
$269,000Active3 beds 2 baths1,506 sq. ft.5311 Friar Tuck Drive, Katy, TX 77493
MLS# 11082975Listed by: SOUTHERN TRUST REALTY - New
 $268,390Active3 beds 2 baths1,461 sq. ft.
$268,390Active3 beds 2 baths1,461 sq. ft.26931 Dalmatian Bellflower, Katy, TX 77493
MLS# 39114978Listed by: LENNAR HOMES VILLAGE BUILDERS, LLC - New
 $540,000Active5 beds 4 baths2,888 sq. ft.
$540,000Active5 beds 4 baths2,888 sq. ft.492 Harvest Moon Drive, Katy, TX 77493
MLS# 65492311Listed by: WEEKLEY PROPERTIES BEVERLY BRADLEY - New
 $1,150,000Active5 beds 6 baths5,668 sq. ft.
$1,150,000Active5 beds 6 baths5,668 sq. ft.26411 Katy Springs Lane, Katy, TX 77494
MLS# 44810857Listed by: CORCORAN GENESIS - Open Sun, 3 to 5pmNew
 $729,500Active4 beds 4 baths3,572 sq. ft.
$729,500Active4 beds 4 baths3,572 sq. ft.7507 River Birch Court, Katy, TX 77493
MLS# 43106406Listed by: BERKSHIRE HATHAWAY HOMESERVICES PREMIER PROPERTIES - New
 $529,900Active4 beds 4 baths2,860 sq. ft.
$529,900Active4 beds 4 baths2,860 sq. ft.7027 Winterberry Glen Lane, Katy, TX 77493
MLS# 46007721Listed by: COMPASS RE TEXAS, LLC - HOUSTON - Open Sat, 2 to 4pmNew
 $685,000Active4 beds 4 baths3,639 sq. ft.
$685,000Active4 beds 4 baths3,639 sq. ft.6722 Eden Terrace Lane, Katy, TX 77493
MLS# 37561067Listed by: MARTHA TURNER SOTHEBY'S INTERNATIONAL REALTY - Open Sun, 11am to 1pmNew
 $425,000Active4 beds 3 baths2,664 sq. ft.
$425,000Active4 beds 3 baths2,664 sq. ft.6211 S Fawnlake Drive, Katy, TX 77493
MLS# 43937044Listed by: C.R.REALTY - New
 $996,000Active5 beds 6 baths5,062 sq. ft.
$996,000Active5 beds 6 baths5,062 sq. ft.27118 Ashford Sky Lane, Katy, TX 77494
MLS# 58186565Listed by: STARHUB REALTY - Open Sat, 1 to 3pmNew
 $385,000Active5 beds 3 baths2,666 sq. ft.
$385,000Active5 beds 3 baths2,666 sq. ft.1407 Bob White Avenue, Katy, TX 77493
MLS# 58877938Listed by: COMPASS RE TEXAS, LLC - WEST HOUSTON
