Local realty services provided by:American Real Estate ERA Powered
26643 Juniper Forest Fall Lane W,Katy, TX 77494
$560,000
- 5 Beds
- 4 Baths
- 3,584 sq. ft.
- Single family
- Active
Listed by: joseph hobson
Office: brazos county realty, llc.
MLS#:71224614
Source:HARMLS
Price summary
- Price:$560,000
- Price per sq. ft.:$156.25
- Monthly HOA dues:$62.5
About this home
YOU FOUND IT! A stunning 5-bed, 3.5-bath home features high ceilings, open-living floor plan & loaded with natural light. The living room boasts a wall of windows-framing the back patio & pool. The 1st floor primary suite highlights a raised ceiling & massive bay window. The en-suite bath has a walk-in shower, separate bathtub, dual vanities & a walk-in closet. The spacious eat-in kitchen is well equipped w/breakfast bar, stainless steel appliances & plenty of cabinetry for storage. A formal dining & sitting room/office complete the 1st floor. The 2nd floor is designed w/4 additional bedrooms, 2 baths & a spacious bonus room. The fully fenced backyard becomes your own personal oasis w/a beautiful saltwater pool & covered patio, great for year-round activities & entertaining. The extras include an oversized 3-car tandem garage w/a side kick out. Added custom storage & custom shelving throughout the home make daily living a breeze. Don't miss the neighborhood water park & walking trails.
Contact an agent
Home facts
- Year built:2009
- Listing ID #:71224614
- Updated:February 01, 2026 at 02:10 AM
Rooms and interior
- Bedrooms:5
- Total bathrooms:4
- Full bathrooms:3
- Half bathrooms:1
- Living area:3,584 sq. ft.
Heating and cooling
- Cooling:Attic Fan, Central Air, Electric
- Heating:Central, Electric
Structure and exterior
- Roof:Composition
- Year built:2009
- Building area:3,584 sq. ft.
- Lot area:0.17 Acres
Schools
- High school:TOMPKINS HIGH SCHOOL
- Middle school:TAYS JUNIOR HIGH SCHOOL
- Elementary school:KEIKO DAVIDSON ELEMENTARY SCHOOL
Utilities
- Sewer:Public Sewer
Finances and disclosures
- Price:$560,000
- Price per sq. ft.:$156.25
- Tax amount:$12,287 (2025)
New listings near 26643 Juniper Forest Fall Lane W
- New
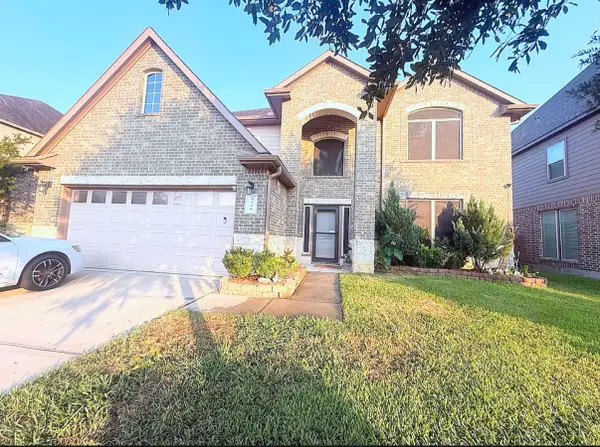 $509,900Active4 beds 4 baths2,983 sq. ft.
$509,900Active4 beds 4 baths2,983 sq. ft.3326 Brampton Island Dr, Katy, TX 77494
MLS# 70028124Listed by: REALM REAL ESTATE PROFESSIONALS - KATY - New
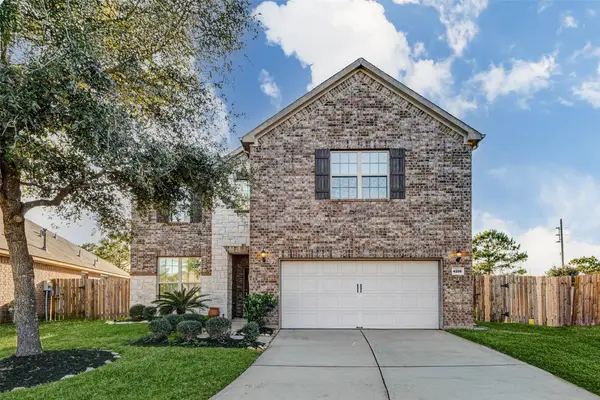 $495,000Active4 beds 3 baths2,783 sq. ft.
$495,000Active4 beds 3 baths2,783 sq. ft.4206 Canton Crest Drive, Katy, TX 77494
MLS# 23216671Listed by: CB&A, REALTORS-KATY - New
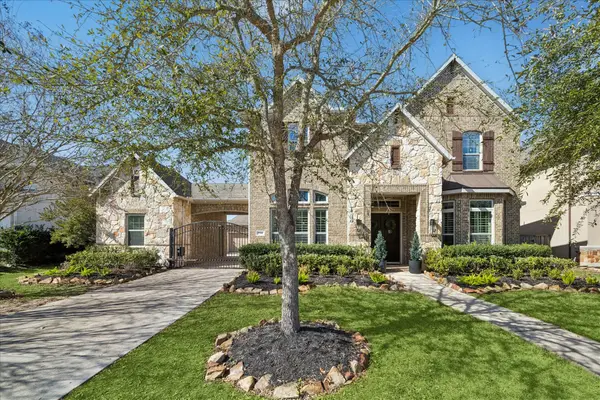 $975,000Active5 beds 5 baths5,141 sq. ft.
$975,000Active5 beds 5 baths5,141 sq. ft.2914 Rutherford Place Court, Katy, TX 77494
MLS# 26873119Listed by: ORIGIN REALTY GROUP - New
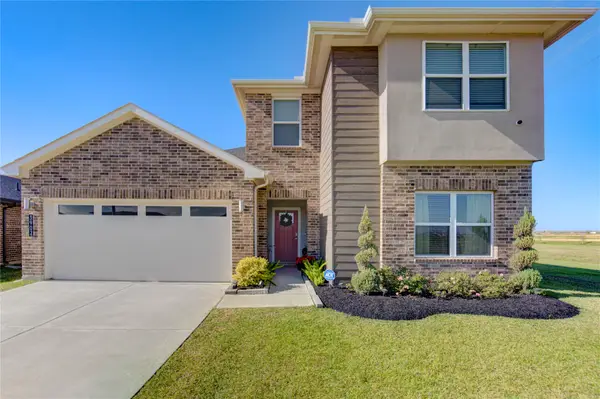 $355,000Active4 beds 3 baths2,157 sq. ft.
$355,000Active4 beds 3 baths2,157 sq. ft.3902 Elk Creek Court, Katy, TX 77494
MLS# 42498096Listed by: EXP REALTY LLC - New
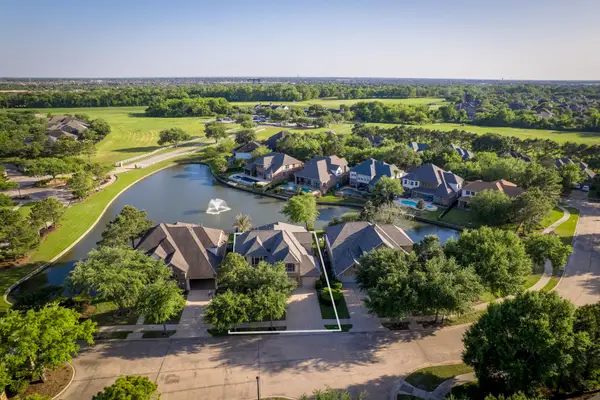 $944,900Active4 beds 4 baths3,803 sq. ft.
$944,900Active4 beds 4 baths3,803 sq. ft.8411 Middle Canyon Road, Katy, TX 77494
MLS# 70310227Listed by: RE/MAX CINCO RANCH - Open Sun, 1 to 3pmNew
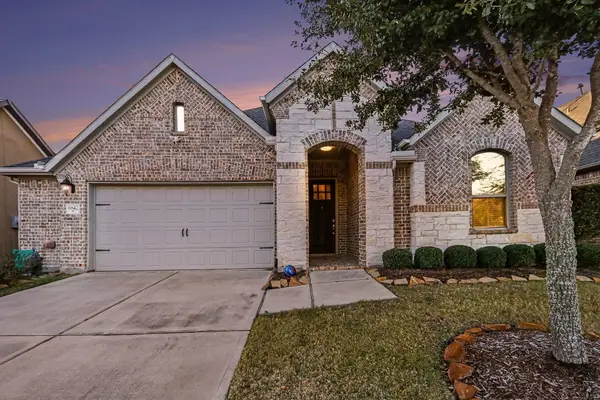 $497,500Active4 beds 3 baths2,493 sq. ft.
$497,500Active4 beds 3 baths2,493 sq. ft.6842 Pioneer Trail, Katy, TX 77493
MLS# 70546117Listed by: RE/MAX CINCO RANCH - New
 $570,000Active4 beds 4 baths3,300 sq. ft.
$570,000Active4 beds 4 baths3,300 sq. ft.2211 Flamenco Street, Katy, TX 77493
MLS# 38584046Listed by: KELLER WILLIAMS MEMORIAL - New
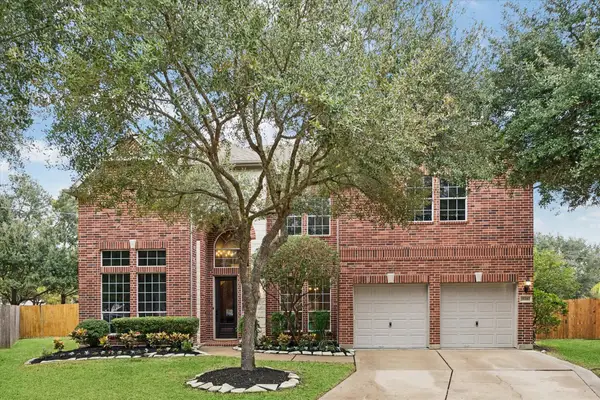 $575,000Active4 beds 4 baths4,017 sq. ft.
$575,000Active4 beds 4 baths4,017 sq. ft.26502 Blanchard Grove Drive, Katy, TX 77494
MLS# 48880924Listed by: WALZEL PROPERTIES - GALLERIA - New
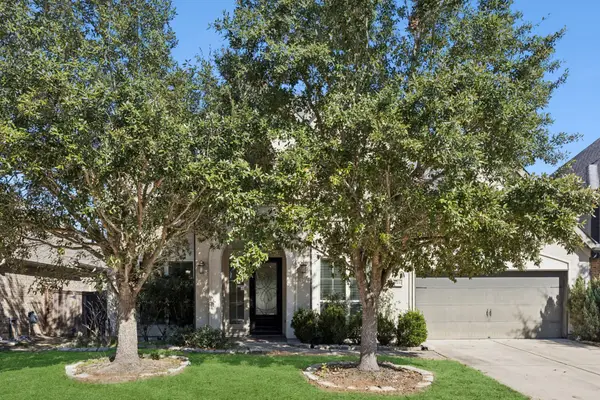 $550,000Active4 beds 4 baths3,398 sq. ft.
$550,000Active4 beds 4 baths3,398 sq. ft.1611 Tonkawa Trail, Katy, TX 77493
MLS# 5140366Listed by: COMPASS RE TEXAS, LLC - WEST HOUSTON - New
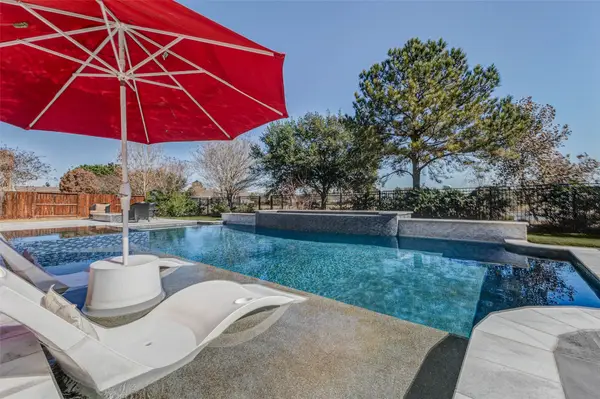 $1,425,000Active4 beds 5 baths5,542 sq. ft.
$1,425,000Active4 beds 5 baths5,542 sq. ft.2310 Legends Way, Katy, TX 77493
MLS# 64861629Listed by: REAL BROKER, LLC

