27003 Lindenwood Creek Lane, Katy, TX 77494
Local realty services provided by:ERA EXPERTS
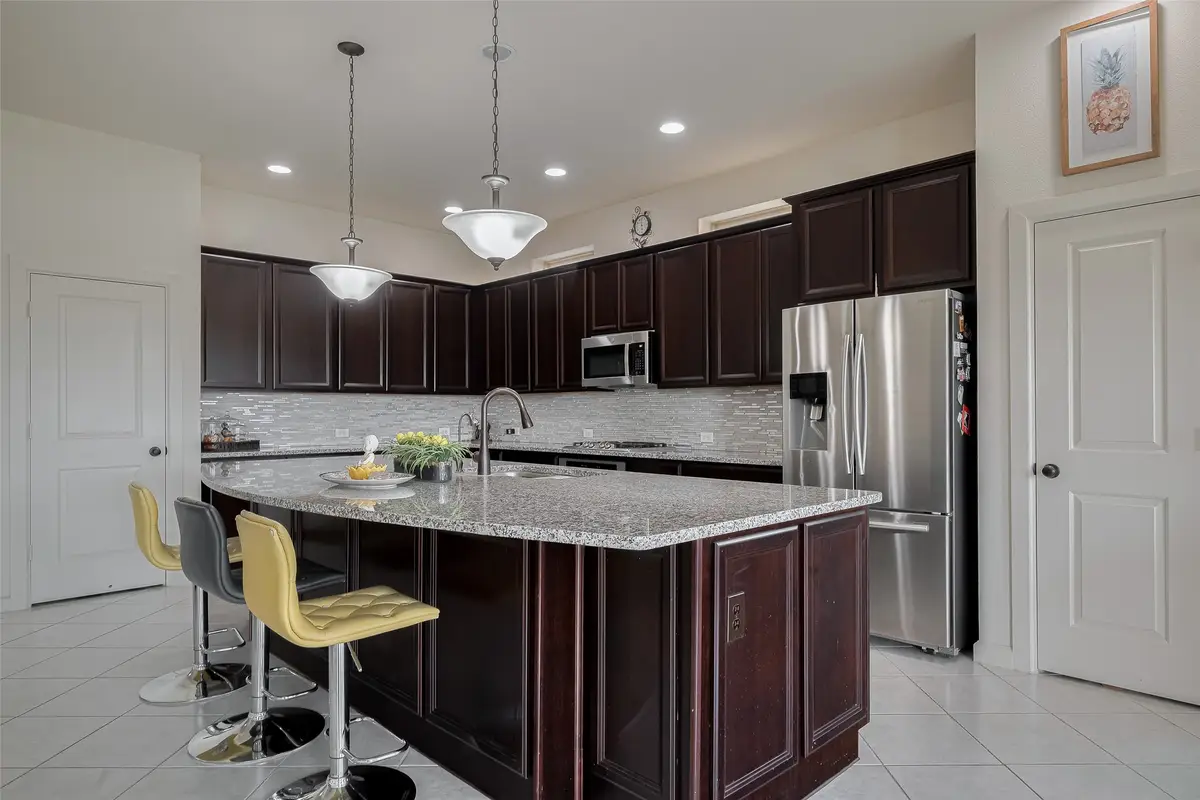
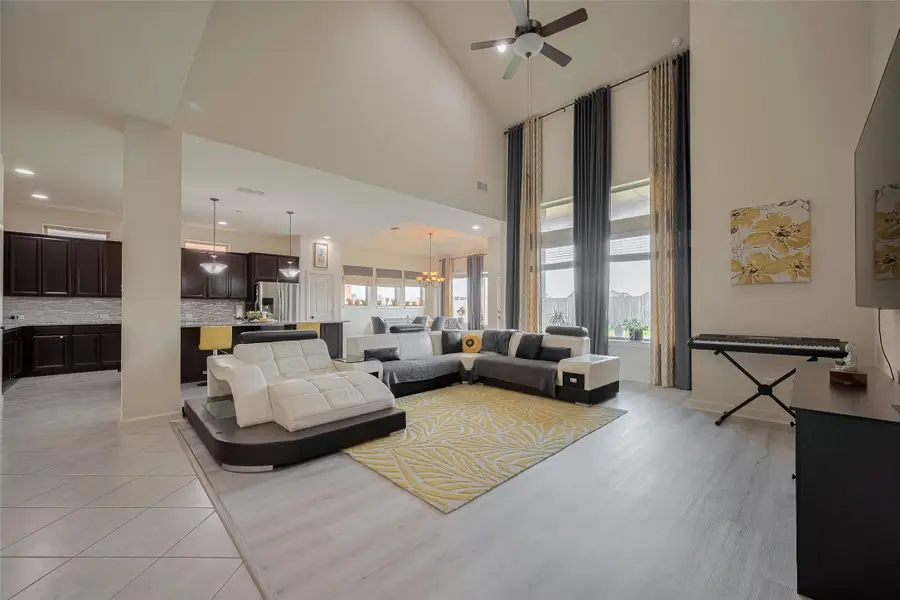
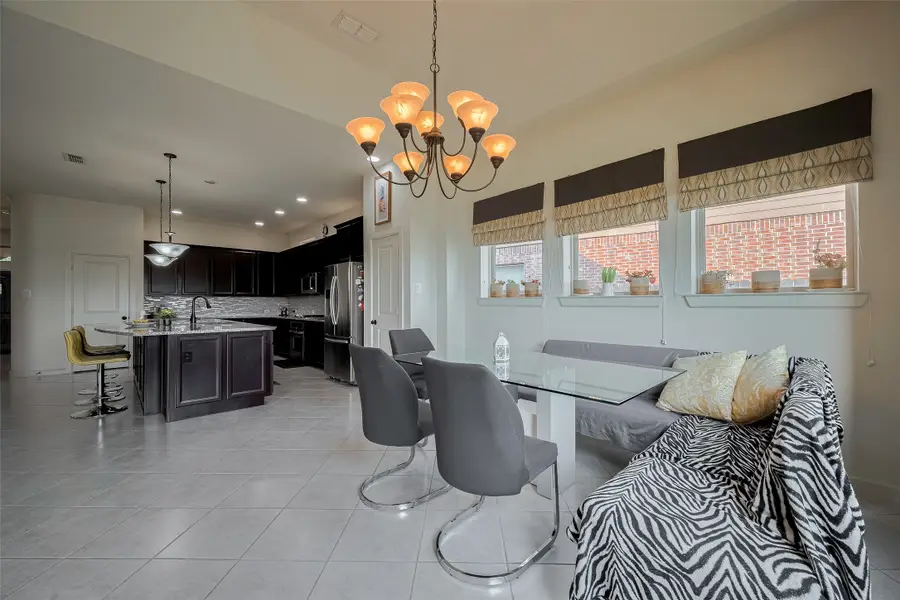
27003 Lindenwood Creek Lane,Katy, TX 77494
$610,000
- 4 Beds
- 5 Baths
- 3,767 sq. ft.
- Single family
- Pending
Listed by:paris shojai
Office:keller williams signature
MLS#:95171799
Source:HARMLS
Price summary
- Price:$610,000
- Price per sq. ft.:$161.93
- Monthly HOA dues:$70.83
About this home
Beyond the typical blueprint, this David Weekley home invites you into over 3,700 square feet of layered living—where light pours in through oversized windows, ceilings stretch skyward, and no two rooms are confined to a single purpose. The floor plan bends to fit your life, offering a downstairs suite with its own private bath, along with a study, a media room, and a home gym—all ready to shift and shape as you see fit. The kitchen, dressed in granite and stainless steel, doesn’t just anchor the open-concept layout—it fosters conversation and connection. Out back, the absence of neighbors offers rare privacy; out front, a 3-car tandem garage stands ready for whatever you drive, store, or dream of building next. Zoned to acclaimed Katy ISD schools and close to everyday essentials and weekend indulgences alike, this is more than a house—it’s a setting for something truly personal.
Contact an agent
Home facts
- Year built:2015
- Listing Id #:95171799
- Updated:August 18, 2025 at 07:20 AM
Rooms and interior
- Bedrooms:4
- Total bathrooms:5
- Full bathrooms:3
- Half bathrooms:2
- Living area:3,767 sq. ft.
Heating and cooling
- Cooling:Central Air, Electric
- Heating:Central, Gas
Structure and exterior
- Roof:Composition
- Year built:2015
- Building area:3,767 sq. ft.
- Lot area:0.21 Acres
Schools
- High school:TOMPKINS HIGH SCHOOL
- Middle school:TAYS JUNIOR HIGH SCHOOL
- Elementary school:JENKS ELEMENTARY SCHOOL
Utilities
- Sewer:Public Sewer
Finances and disclosures
- Price:$610,000
- Price per sq. ft.:$161.93
- Tax amount:$12,343 (2024)
New listings near 27003 Lindenwood Creek Lane
- New
 $325,000Active4 beds 2 baths1,652 sq. ft.
$325,000Active4 beds 2 baths1,652 sq. ft.29107 Innes Park Place, Katy, TX 77494
MLS# 14726308Listed by: TEXAS FIRST PROPERTY LLC - New
 $530,000Active4 beds 3 baths2,813 sq. ft.
$530,000Active4 beds 3 baths2,813 sq. ft.1806 Bridge Gate Lane, Katy, TX 77494
MLS# 80127227Listed by: VIVE REALTY LLC - New
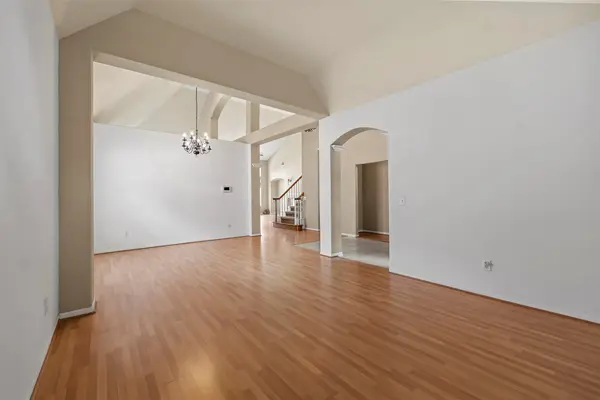 $525,000Active4 beds 3 baths3,305 sq. ft.
$525,000Active4 beds 3 baths3,305 sq. ft.23218 Colony Green Drive, Katy, TX 77494
MLS# 8702680Listed by: ORCHARD BROKERAGE - New
 $488,413Active5 beds 4 baths2,905 sq. ft.
$488,413Active5 beds 4 baths2,905 sq. ft.5826 Westwood Shore Drive, Katy, TX 77493
MLS# 11797881Listed by: ASHTON WOODS - New
 $456,436Active4 beds 4 baths2,734 sq. ft.
$456,436Active4 beds 4 baths2,734 sq. ft.27422 Aster Green Drive, Katy, TX 77493
MLS# 17749507Listed by: ASHTON WOODS - New
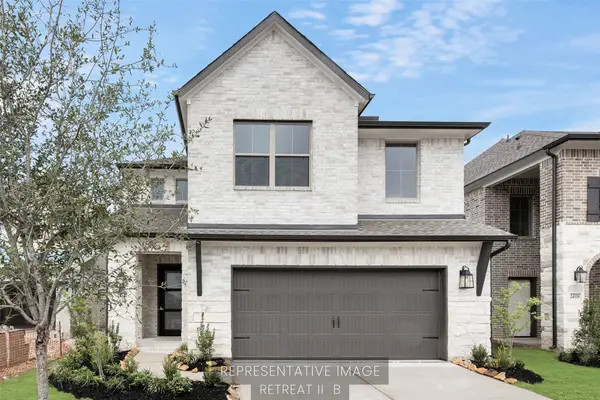 $498,495Active4 beds 4 baths2,425 sq. ft.
$498,495Active4 beds 4 baths2,425 sq. ft.24947 Vervain Meadow Trail, Katy, TX 77493
MLS# 39858306Listed by: WESTIN HOMES - New
 $506,684Active4 beds 4 baths2,600 sq. ft.
$506,684Active4 beds 4 baths2,600 sq. ft.24950 Vervain Meadow Trail, Katy, TX 77493
MLS# 51172430Listed by: WESTIN HOMES - New
 $422,851Active3 beds 3 baths2,079 sq. ft.
$422,851Active3 beds 3 baths2,079 sq. ft.5822 Westwood Shore Drive, Katy, TX 77493
MLS# 64397936Listed by: ASHTON WOODS  $599,575Active4 beds 4 baths3,320 sq. ft.
$599,575Active4 beds 4 baths3,320 sq. ft.413 Harvest Moon Drive, Katy, TX 77493
MLS# 30695374Listed by: WESTIN HOMES- New
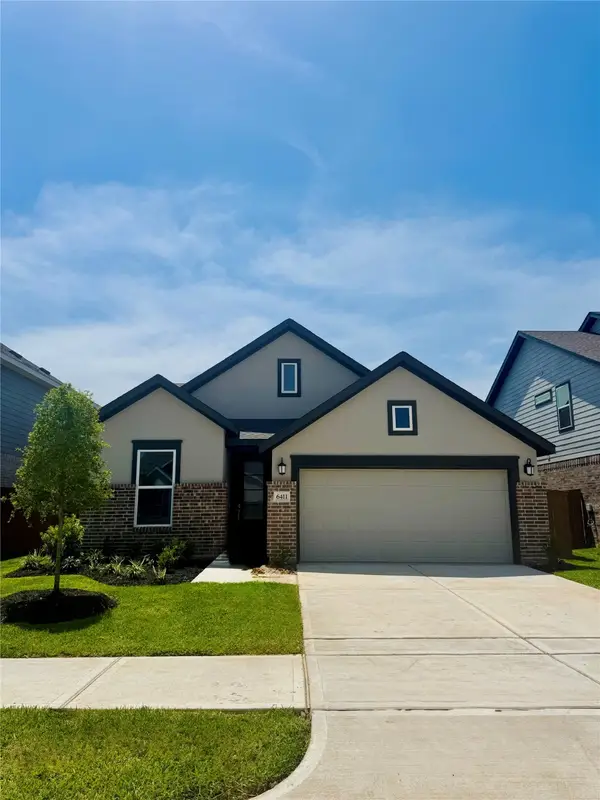 $314,290Active3 beds 2 baths1,792 sq. ft.
$314,290Active3 beds 2 baths1,792 sq. ft.6407 Symphony Wave Drive, Katy, TX 77493
MLS# 3191538Listed by: LENNAR HOMES VILLAGE BUILDERS, LLC

