2710 Indigo Manor Lane, Katy, TX 77494
Local realty services provided by:ERA EXPERTS


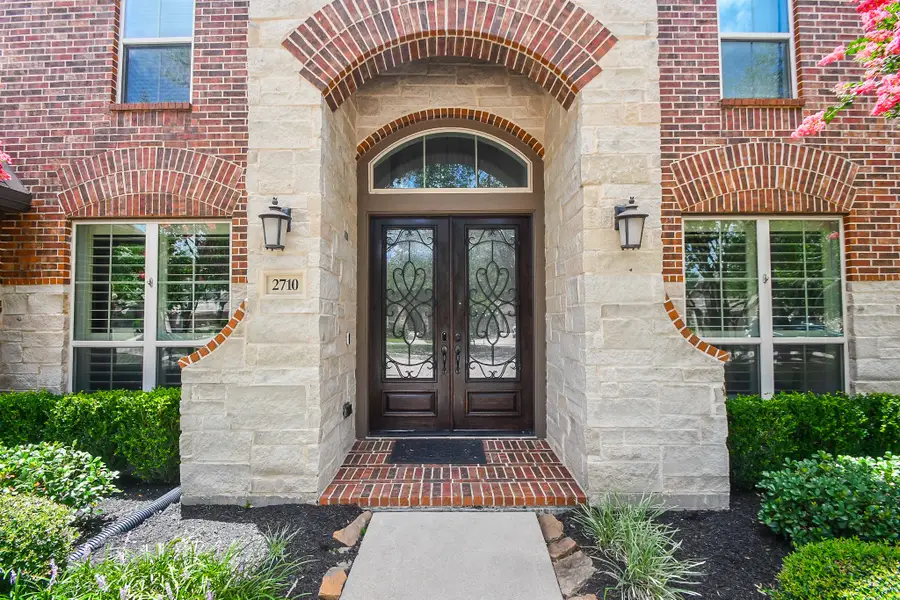
2710 Indigo Manor Lane,Katy, TX 77494
$785,000
- 5 Beds
- 5 Baths
- 4,193 sq. ft.
- Single family
- Active
Listed by:rubeena aggarwal
Office:realm real estate professionals - katy
MLS#:61318032
Source:HARMLS
Price summary
- Price:$785,000
- Price per sq. ft.:$187.22
- Monthly HOA dues:$116.67
About this home
This unique stone and brick east facing beauty is nestled on a cul de sac in the very desirable Cinco Ranch community. The grand house features a stunning rotunda foyer, offering a sense of arrival and elegance. A bright & spacious open floor plan with study, formal dining, 2 bedrooms down, 3 up along with Game room and Media room. Primary bedroom has a large walk-in closet. Kitchen comes equipped with granite countertops, an island, butler’s pantry. A captivating fireplace adds charm. Freshly painted inside. Plenty of storage in the laundry, that sits off the mud room. Amazing large custom built screened patio with gas fire pit & outdoor kitchen for plenty of entertainment. 3 car tandem garage with epoxy flooring. Water softener included. Zoned to some of the best schools in the Katy school district, this home offers convenience and luxury. Minutes from top-rated shopping, dining & major freeways. Enjoy the amenities of Cinco Ranch including lakes, parks, pools, tennis courts & more!
Contact an agent
Home facts
- Year built:2015
- Listing Id #:61318032
- Updated:August 18, 2025 at 11:38 AM
Rooms and interior
- Bedrooms:5
- Total bathrooms:5
- Full bathrooms:4
- Half bathrooms:1
- Living area:4,193 sq. ft.
Heating and cooling
- Cooling:Central Air, Electric
- Heating:Central, Gas
Structure and exterior
- Roof:Composition
- Year built:2015
- Building area:4,193 sq. ft.
- Lot area:0.21 Acres
Schools
- High school:JORDAN HIGH SCHOOL
- Middle school:ADAMS JUNIOR HIGH SCHOOL
- Elementary school:JENKS ELEMENTARY SCHOOL
Utilities
- Sewer:Public Sewer
Finances and disclosures
- Price:$785,000
- Price per sq. ft.:$187.22
- Tax amount:$15,951 (2024)
New listings near 2710 Indigo Manor Lane
- Open Tue, 8am to 7pmNew
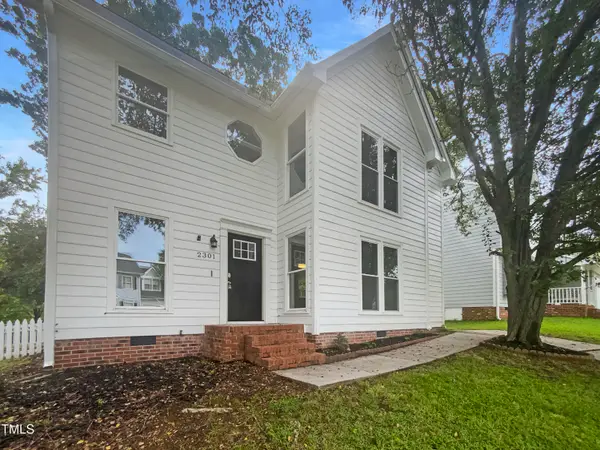 $387,000Active3 beds 3 baths1,577 sq. ft.
$387,000Active3 beds 3 baths1,577 sq. ft.2301 Declaration Drive, Raleigh, NC 27615
MLS# 10116535Listed by: OPENDOOR BROKERAGE LLC - New
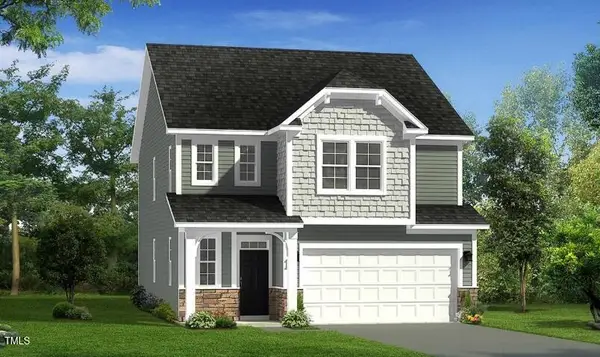 $449,250Active3 beds 3 baths1,987 sq. ft.
$449,250Active3 beds 3 baths1,987 sq. ft.5108 River Sand Trail, Raleigh, NC 27604
MLS# 10116541Listed by: DRB GROUP NORTH CAROLINA LLC - New
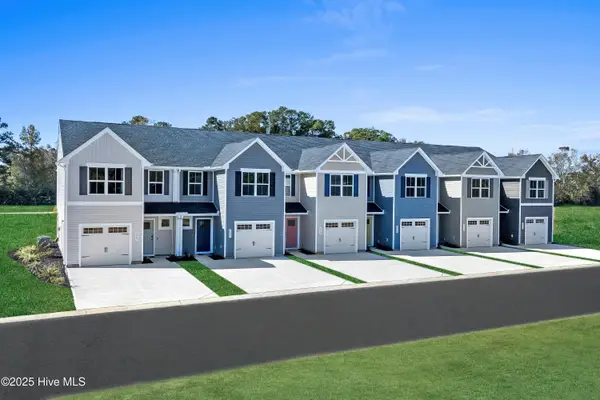 $245,560Active3 beds 2 baths1,442 sq. ft.
$245,560Active3 beds 2 baths1,442 sq. ft.2049 Lewis Creek Circle Ne, Winnabow, NC 28479
MLS# 100525626Listed by: NEXTHOME CAPE FEAR - Open Sat, 1 to 3pmNew
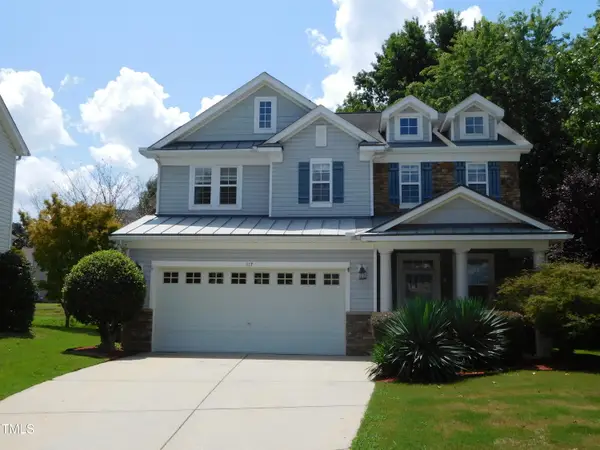 $390,000Active3 beds 3 baths2,142 sq. ft.
$390,000Active3 beds 3 baths2,142 sq. ft.117 Cupp Court, Raleigh, NC 27603
MLS# 10116505Listed by: EXP REALTY LLC - New
 $305,000Active3 beds 3 baths1,584 sq. ft.
$305,000Active3 beds 3 baths1,584 sq. ft.2220 Valley Edge Drive #106, Raleigh, NC 27614
MLS# 10116439Listed by: PREMIER ADVANTAGE REALTY INC - Coming Soon
 $925,000Coming Soon2 beds 3 baths
$925,000Coming Soon2 beds 3 baths11137 Bayberry Hills Drive, Raleigh, NC 27617
MLS# 10116392Listed by: NAVIGATE REALTY - New
 $275,000Active2 beds 2 baths1,400 sq. ft.
$275,000Active2 beds 2 baths1,400 sq. ft.5418 Ridgeloch Place, Raleigh, NC 27612
MLS# 10116397Listed by: CAROLINA'S CHOICE REAL ESTATE - New
 Listed by ERA$825,000Active4 beds 3 baths3,070 sq. ft.
Listed by ERA$825,000Active4 beds 3 baths3,070 sq. ft.6217 Therfield Drive, Raleigh, NC 27614
MLS# 10116391Listed by: ERA LIVE MOORE - Open Sat, 10am to 12pmNew
 $415,000Active3 beds 3 baths1,532 sq. ft.
$415,000Active3 beds 3 baths1,532 sq. ft.4612 Lancashire Drive, Raleigh, NC 27613
MLS# 10116390Listed by: KW WILSON - New
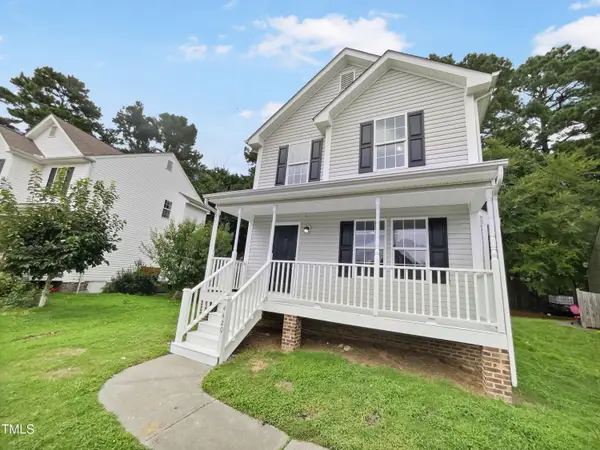 $300,000Active3 beds 3 baths1,207 sq. ft.
$300,000Active3 beds 3 baths1,207 sq. ft.4420 Archibald Way, Raleigh, NC 27616
MLS# 10116378Listed by: OPENDOOR BROKERAGE LLC
