27118 Cardiff Rocks Drive, Katy, TX 77494
Local realty services provided by:American Real Estate ERA Powered
27118 Cardiff Rocks Drive,Katy, TX 77494
$780,000
- 4 Beds
- 4 Baths
- 4,157 sq. ft.
- Single family
- Active
Listed by:dayana nunez
Office:realm real estate professionals - katy
MLS#:86812883
Source:HARMLS
Price summary
- Price:$780,000
- Price per sq. ft.:$187.64
- Monthly HOA dues:$91.67
About this home
Stunning 4,157 sq. ft. two-story home offering 4 bedrooms and 3 full baths and 1 half bath, with exceptional upgrades throughout. The gourmet kitchen features a Wolf 36” pro-style gas rangetop with six dual-stacked burners and a quartz composite sink. Living area includes a built-in media cabinet. A cozy media room with Bose surround sound, ideal for fun family movie nights or weekend gatherings. Enjoy a 322 sq. ft. concrete patio with a 12’x14’ covered roof, gas stub, and pre-installed water/sewage lines ready for an outdoor kitchen or bath. Additional highlights: upstairs guest suite with walk-in closet and annex/lounge area with storage, wood-floored attic, full gutters, sprinklers, and tinted UV-protection in some of the windows. Perfect blend of comfort, style, and function in desirable Katy location! Located near top-rated schools and a wide variety of nearby shopping and dining options.
Contact an agent
Home facts
- Year built:2014
- Listing ID #:86812883
- Updated:October 17, 2025 at 11:51 AM
Rooms and interior
- Bedrooms:4
- Total bathrooms:4
- Full bathrooms:3
- Half bathrooms:1
- Living area:4,157 sq. ft.
Heating and cooling
- Cooling:Central Air, Electric
- Heating:Central, Electric
Structure and exterior
- Roof:Composition
- Year built:2014
- Building area:4,157 sq. ft.
Schools
- High school:TOMPKINS HIGH SCHOOL
- Middle school:TAYS JUNIOR HIGH SCHOOL
- Elementary school:KEIKO DAVIDSON ELEMENTARY SCHOOL
Utilities
- Sewer:Public Sewer
Finances and disclosures
- Price:$780,000
- Price per sq. ft.:$187.64
New listings near 27118 Cardiff Rocks Drive
- New
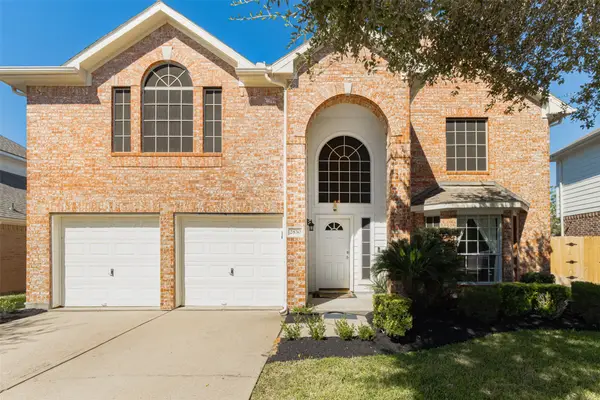 $425,000Active4 beds 3 baths2,481 sq. ft.
$425,000Active4 beds 3 baths2,481 sq. ft.2830 Noble Grove Lane, Katy, TX 77494
MLS# 45058063Listed by: PAK HOME REALTY - New
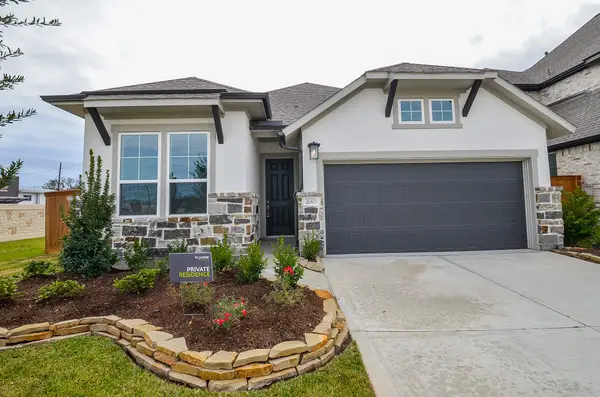 $549,990Active4 beds 3 baths2,138 sq. ft.
$549,990Active4 beds 3 baths2,138 sq. ft.26303 Camden Canyon Avenue, Katy, TX 77494
MLS# 86542262Listed by: M&M REALTY - Open Sat, 1 to 4pmNew
 $917,000Active5 beds 5 baths4,622 sq. ft.
$917,000Active5 beds 5 baths4,622 sq. ft.6919 Champion Trail, Katy, TX 77493
MLS# 21909237Listed by: REALTY OF AMERICA, LLC - New
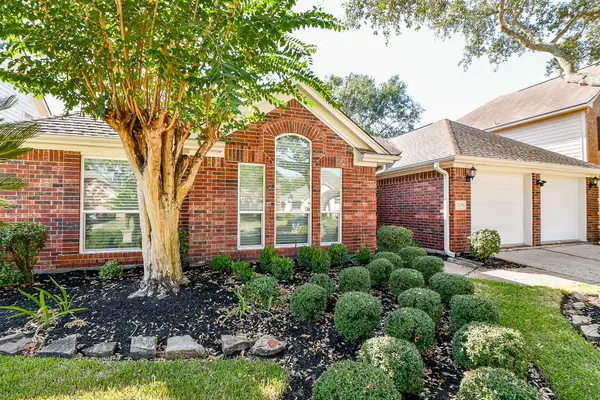 $470,000Active3 beds 3 baths3,032 sq. ft.
$470,000Active3 beds 3 baths3,032 sq. ft.23018 Palm Trail Drive, Katy, TX 77494
MLS# 13658961Listed by: THE SEARS GROUP - New
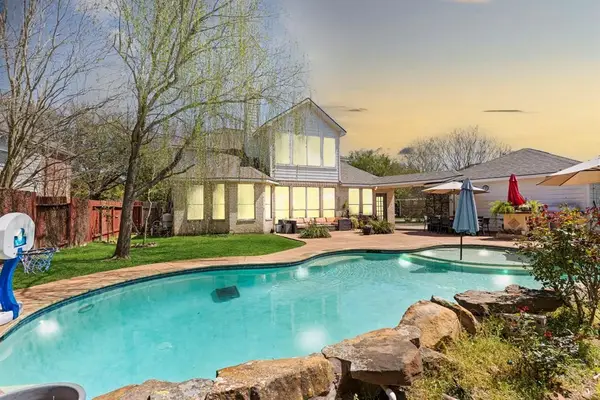 $570,000Active4 beds 3 baths3,112 sq. ft.
$570,000Active4 beds 3 baths3,112 sq. ft.1906 Blue Water Bay Drive, Katy, TX 77494
MLS# 25775124Listed by: COMPASS RE TEXAS, LLC - WEST HOUSTON - Open Sat, 2 to 4pmNew
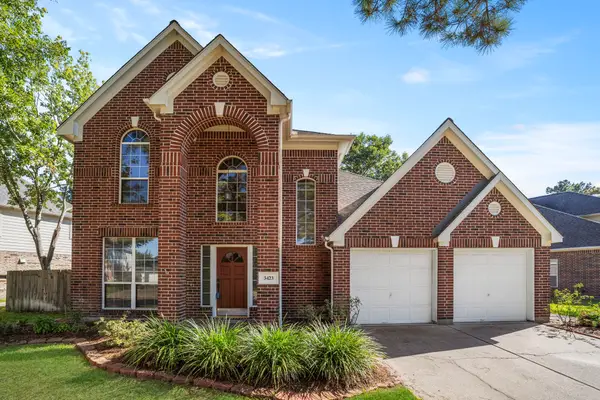 $445,000Active4 beds 3 baths2,638 sq. ft.
$445,000Active4 beds 3 baths2,638 sq. ft.3423 Brinton Trails Lane, Katy, TX 77494
MLS# 32699616Listed by: KELLER WILLIAMS PREMIER REALTY - Open Sat, 1 to 4pmNew
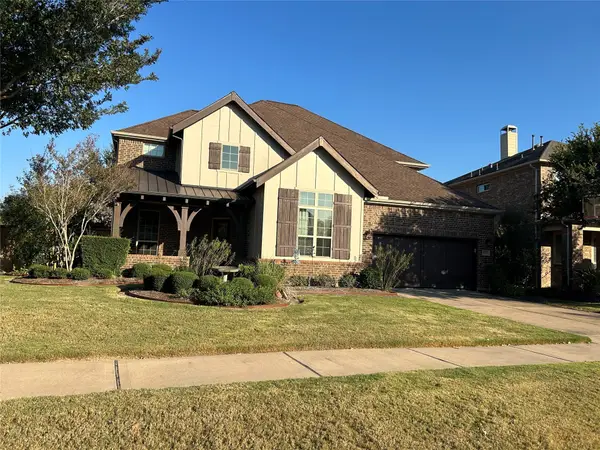 $830,000Active5 beds 4 baths3,757 sq. ft.
$830,000Active5 beds 4 baths3,757 sq. ft.5319 Humboldt Park Lane, Katy, TX 77494
MLS# 43280663Listed by: FATHOM REALTY - Open Sat, 10am to 2pmNew
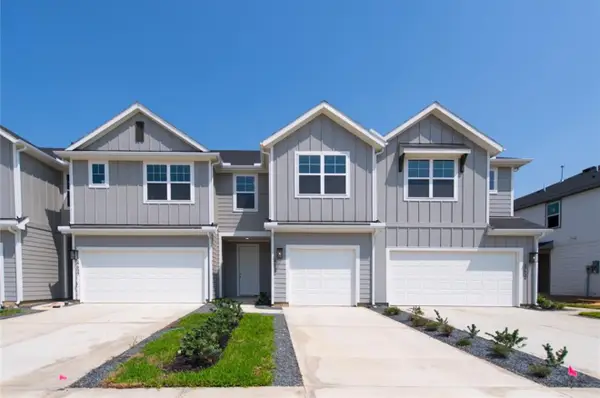 $315,000Active3 beds 3 baths1,667 sq. ft.
$315,000Active3 beds 3 baths1,667 sq. ft.27930 Western Creek Court, Katy, TX 77494
MLS# 82973815Listed by: C.R.REALTY - New
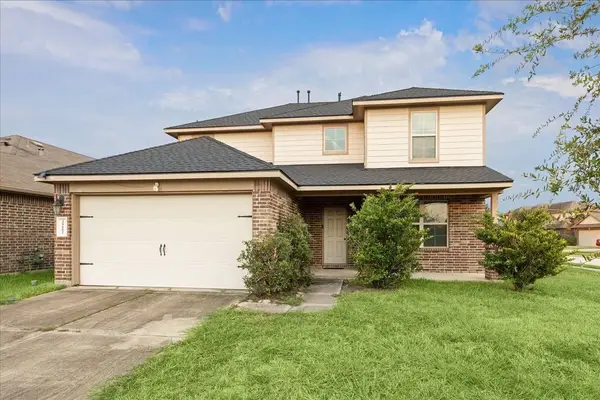 $357,000Active4 beds 4 baths2,580 sq. ft.
$357,000Active4 beds 4 baths2,580 sq. ft.29102 Jarvis Bay Pass, Katy, TX 77494
MLS# 57248769Listed by: TEXAS UNITED REALTY - Open Sat, 2 to 4pmNew
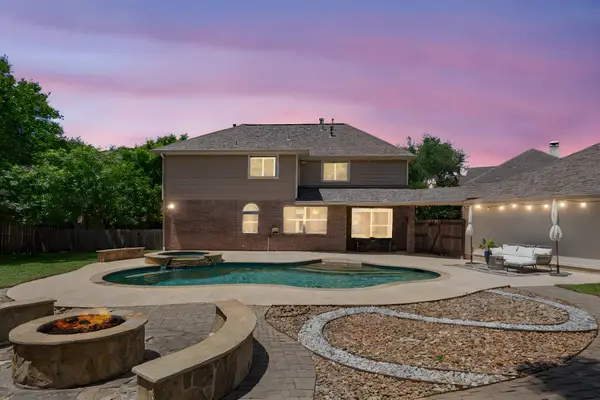 $615,000Active5 beds 4 baths3,344 sq. ft.
$615,000Active5 beds 4 baths3,344 sq. ft.5406 Winlock Trace Court, Katy, TX 77494
MLS# 19742788Listed by: CB&A, REALTORS-KATY
