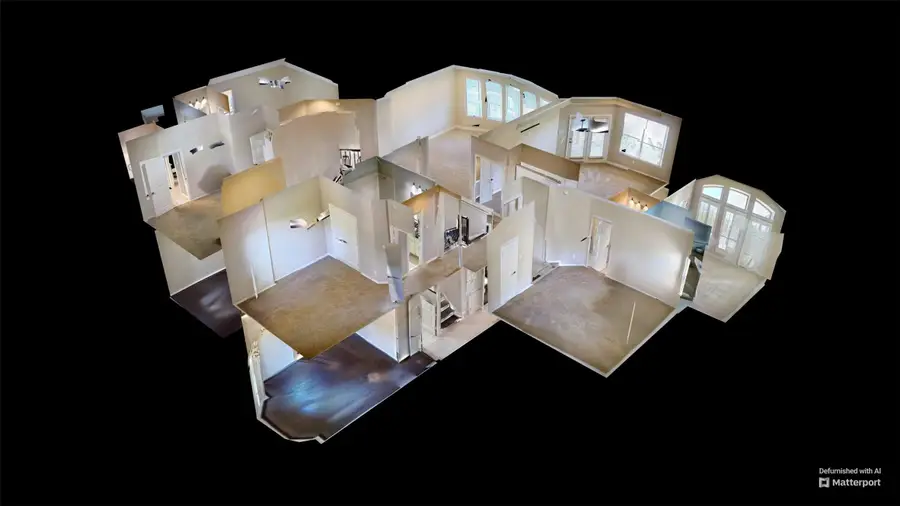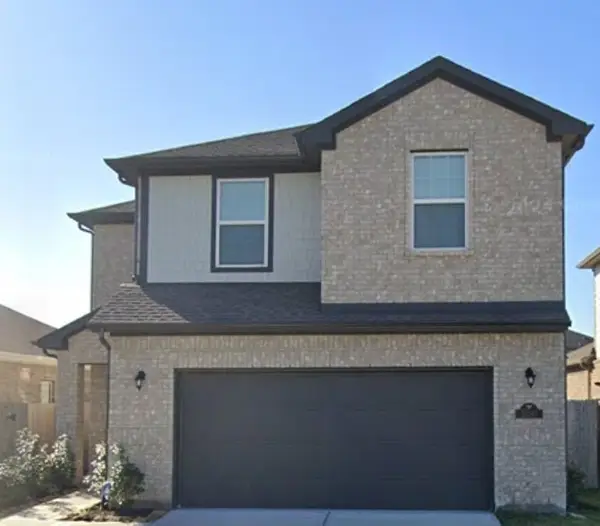27903 Norfolk Trail Lane, Katy, TX 77494
Local realty services provided by:American Real Estate ERA Powered



27903 Norfolk Trail Lane,Katy, TX 77494
$910,000
- 5 Beds
- 5 Baths
- 4,641 sq. ft.
- Single family
- Active
Listed by:nicole freer
Office:corcoran genesis
MLS#:23732507
Source:HARMLS
Price summary
- Price:$910,000
- Price per sq. ft.:$196.08
- Monthly HOA dues:$104.17
About this home
Welcome home to 27903 Norfolk Trail Lane, located in the sought-after community of Cinco Ranch Southwest and zoned to top-rated Katy ISD! This show-stopping 5-bedroom, 4.5-bath home with a 3-car garage truly has it all, a sparkling custom pool, outdoor kitchen, and covered patio made for entertaining! Inside, you'll love the elegant curved staircase, formal dining, private study, and a stunning kitchen with a huge island, walk-in pantry, and sunny breakfast nook. The primary suite offers bay windows, a spa-like bath with soaking tub, and a spacious walk-in closet. Upstairs features four large bedrooms, a cozy den, and an oversized game/media room with balcony access. One bedroom even has its own private bath, perfect for guests! Secondary bedrooms include walk-in closets and a built-in desk area. The backyard is an entertainer’s dream with a fire pit and extra seating. This incredible home is a must-see, schedule your private tour today!
Contact an agent
Home facts
- Year built:2010
- Listing Id #:23732507
- Updated:August 19, 2025 at 07:10 PM
Rooms and interior
- Bedrooms:5
- Total bathrooms:5
- Full bathrooms:4
- Half bathrooms:1
- Living area:4,641 sq. ft.
Heating and cooling
- Cooling:Central Air, Electric
- Heating:Central, Gas
Structure and exterior
- Roof:Composition
- Year built:2010
- Building area:4,641 sq. ft.
Schools
- High school:TOMPKINS HIGH SCHOOL
- Middle school:TAYS JUNIOR HIGH SCHOOL
- Elementary school:WILSON ELEMENTARY SCHOOL (KATY)
Utilities
- Sewer:Public Sewer
Finances and disclosures
- Price:$910,000
- Price per sq. ft.:$196.08
New listings near 27903 Norfolk Trail Lane
- New
 $399,999Active5 beds 3 baths2,544 sq. ft.
$399,999Active5 beds 3 baths2,544 sq. ft.23347 Spring Genesis Lane, Katy, TX 77493
MLS# 58109041Listed by: SPECTRUMSOURCE REALTY - New
 $678,153Active4 beds 4 baths3,498 sq. ft.
$678,153Active4 beds 4 baths3,498 sq. ft.7114 Rustic Forest Drive, Katy, TX 77493
MLS# 79859888Listed by: WESTIN HOMES - New
 $425,000Active4 beds 4 baths2,611 sq. ft.
$425,000Active4 beds 4 baths2,611 sq. ft.4411 Wellington Grove Lane, Katy, TX 77494
MLS# 35184076Listed by: TEXAS HOMES REALTY - New
 $494,846Active5 beds 3 baths2,600 sq. ft.
$494,846Active5 beds 3 baths2,600 sq. ft.24926 Vervain Meadow Trail, Katy, TX 77493
MLS# 37253512Listed by: WESTIN HOMES - New
 $706,330Active5 beds 5 baths3,793 sq. ft.
$706,330Active5 beds 5 baths3,793 sq. ft.25215 Aster Hills Lane, Katy, TX 77493
MLS# 47479531Listed by: WESTIN HOMES - New
 $356,570Active4 beds 3 baths2,041 sq. ft.
$356,570Active4 beds 3 baths2,041 sq. ft.6015 Bella Breeze Drive, Katy, TX 77493
MLS# 4998872Listed by: D.R. HORTON HOMES  $556,900Pending4 beds 3 baths2,504 sq. ft.
$556,900Pending4 beds 3 baths2,504 sq. ft.494 Darling Creek Lane, Katy, TX 77493
MLS# 10845848Listed by: PERRY HOMES REALTY, LLC $633,900Pending4 beds 4 baths3,190 sq. ft.
$633,900Pending4 beds 4 baths3,190 sq. ft.441 Sprigtail Drive, Katy, TX 77493
MLS# 66775733Listed by: PERRY HOMES REALTY, LLC- New
 $230,000Active4 beds 2 baths1,596 sq. ft.
$230,000Active4 beds 2 baths1,596 sq. ft.20924 Patriot Park Lane, Katy, TX 77449
MLS# 24879143Listed by: JASON MITCHELL REAL ESTATE LLC - New
 $615,000Active5 beds 5 baths3,980 sq. ft.
$615,000Active5 beds 5 baths3,980 sq. ft.1922 Briarchester Drive, Katy, TX 77450
MLS# 28282697Listed by: EXP REALTY LLC
