28219 Longspur Drive, Katy, TX 77494
Local realty services provided by:ERA Experts
28219 Longspur Drive,Katy, TX 77494
$690,000
- 5 Beds
- 5 Baths
- 4,188 sq. ft.
- Single family
- Active
Upcoming open houses
- Sat, Oct 2502:00 pm - 04:00 pm
Listed by:gina tran
Office:lpt realty, llc.
MLS#:17888496
Source:HARMLS
Price summary
- Price:$690,000
- Price per sq. ft.:$164.76
- Monthly HOA dues:$70.83
About this home
This stunning home with 3 car side-by-side garage in the highly sought-after master-planned community of Firethorne, zoned to award-winning schools, truly checks every box. Greeted by soaring ceilings leading to a private home office and elegant formal dining. The remodeled island kitchen shines with quartz counters, flowing seamlessly into the bright breakfast area and spacious living room. The luxurious owner’s suite offers a serene retreat with a fully remodeled bath—oversized frameless shower, LED mirror, standalone tub and custom closet shelving maximizing every inch. Upstairs:4 bed, 2 baths, and a game room. The top floor features a dream man cave/media room with pool table. Outdoors, enjoy your tropical paradise with covered patio, pool, hot tub, slide, waterfall and fire pit perfect for late-night s’mores. Additional highlights: tankless water heater, water softener system, fresh paint, brand new carpet, ready for you! This home will not disappoint—schedule your tour today!
Contact an agent
Home facts
- Year built:2006
- Listing ID #:17888496
- Updated:October 24, 2025 at 01:12 AM
Rooms and interior
- Bedrooms:5
- Total bathrooms:5
- Full bathrooms:3
- Half bathrooms:2
- Living area:4,188 sq. ft.
Heating and cooling
- Cooling:Central Air, Electric
- Heating:Central, Gas
Structure and exterior
- Roof:Composition
- Year built:2006
- Building area:4,188 sq. ft.
- Lot area:0.23 Acres
Schools
- High school:KATY HIGH SCHOOL
- Middle school:WOODCREEK JUNIOR HIGH SCHOOL
- Elementary school:WOLMAN ELEMENTARY SCHOOL
Utilities
- Sewer:Public Sewer
Finances and disclosures
- Price:$690,000
- Price per sq. ft.:$164.76
- Tax amount:$14,897 (2025)
New listings near 28219 Longspur Drive
- New
 $319,000Active3 beds 2 baths1,535 sq. ft.
$319,000Active3 beds 2 baths1,535 sq. ft.6402 Sweet Orchid Lane, Katy, TX 77494
MLS# 13089965Listed by: REALTYONE PLUS, LLC - New
 $484,990Active4 beds 3 baths2,524 sq. ft.
$484,990Active4 beds 3 baths2,524 sq. ft.3051 Lantana Trail, Katy, TX 77493
MLS# 91006868Listed by: SOUTHERN TRUST REALTY - New
 $323,540Active3 beds 3 baths1,749 sq. ft.
$323,540Active3 beds 3 baths1,749 sq. ft.5802 Linda Cove Lane, Katy, TX 77493
MLS# 91219404Listed by: LENNAR HOMES VILLAGE BUILDERS, LLC - New
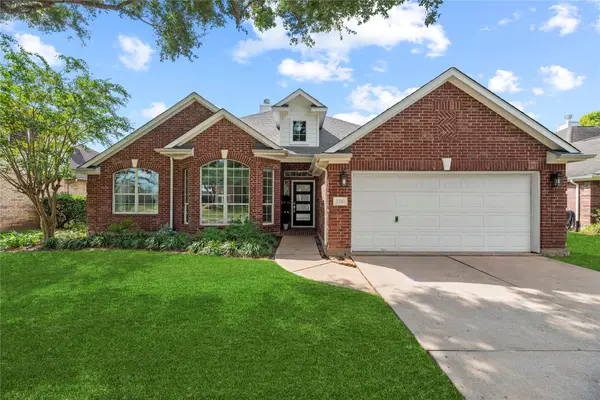 $425,000Active3 beds 2 baths2,411 sq. ft.
$425,000Active3 beds 2 baths2,411 sq. ft.2210 Blue Water Bay Drive, Katy, TX 77494
MLS# 10613403Listed by: COLDWELL BANKER REALTY - KATY - New
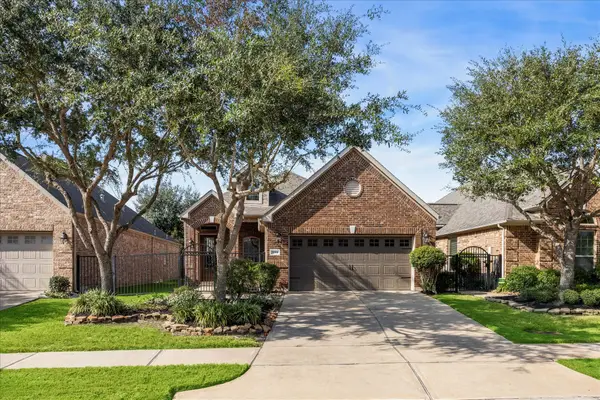 $385,000Active2 beds 2 baths1,648 sq. ft.
$385,000Active2 beds 2 baths1,648 sq. ft.27006 Walker Retreat Lane, Katy, TX 77494
MLS# 24799655Listed by: BETTER HOMES AND GARDENS REAL ESTATE GARY GREENE - KATY - New
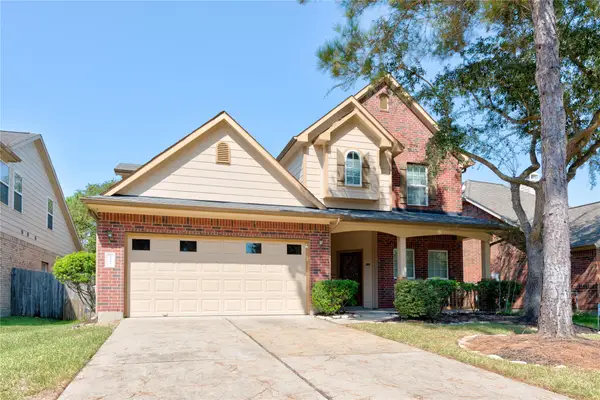 $499,900Active4 beds 3 baths2,343 sq. ft.
$499,900Active4 beds 3 baths2,343 sq. ft.4323 Wellington Grove Lane, Katy, TX 77494
MLS# 73335439Listed by: KWIZI RENT, LLC - New
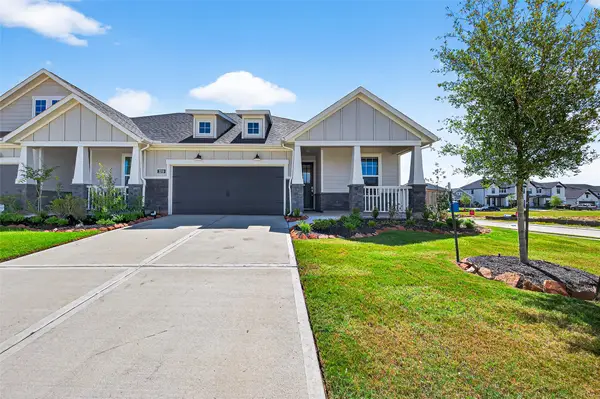 $359,960Active3 beds 2 baths1,730 sq. ft.
$359,960Active3 beds 2 baths1,730 sq. ft.2219 Grapewood Lane, Katy, TX 77494
MLS# 69989750Listed by: KELLER WILLIAMS REALTY PROFESSIONALS - New
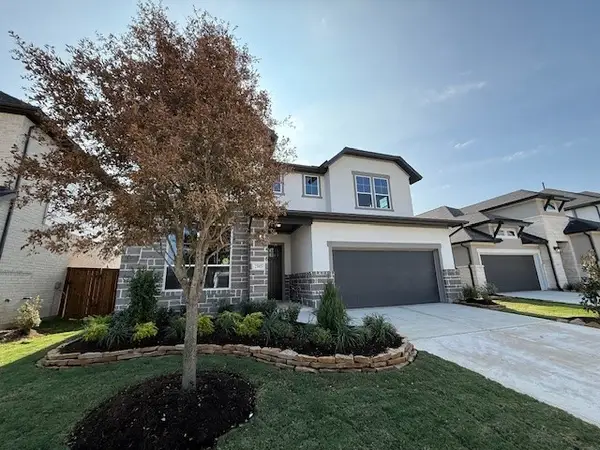 $731,471Active5 beds 4 baths2,963 sq. ft.
$731,471Active5 beds 4 baths2,963 sq. ft.25915 Maple Bloom Drive, Katy, TX 77494
MLS# 71147753Listed by: TRI POINTE HOMES - New
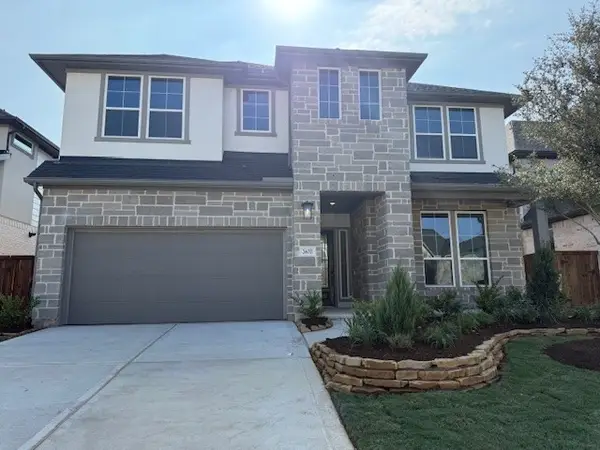 $708,579Active4 beds 3 baths3,175 sq. ft.
$708,579Active4 beds 3 baths3,175 sq. ft.26011 Woods Bay Drive, Katy, TX 77494
MLS# 9189140Listed by: TRI POINTE HOMES
