2906 Dunlin Terrace Drive, Katy, TX 77494
Local realty services provided by:ERA Experts
2906 Dunlin Terrace Drive,Katy, TX 77494
$530,000
- 3 Beds
- 3 Baths
- 2,744 sq. ft.
- Single family
- Pending
Listed by:jason hall
Office:mosswood properties, llc.
MLS#:42388734
Source:HARMLS
Price summary
- Price:$530,000
- Price per sq. ft.:$193.15
- Monthly HOA dues:$70.83
About this home
Beautiful home on an oversized, CUL-DE-SAC lot with a NEW ROOF. As soon as you enter you'll notice the special touches like the cove ceilings and art niches. Wonderful open floor plan with Kitchen flowing into the Dining area & Family room with high ceilings & large built-in WET BAR. For those who both work from home, there are two areas that can be used as office spaces. Back yard OASIS is perfect for entertaining and features a covered porch with motorized shades, TV, connections for outdoor kitchen & mosquito misting system, along with a spacious POOL, HOT TUB & WATERFALL. Oversized yard still provides plenty of green space. Numerous improvements include a 26KW FULL HOME GENERATOR, many built-in cabinets, plantation shutters, upgraded flooring & paint, fence & landscaping, and custom California-style Primary Closet. Near the garage you'll appreciate the mud area seating space, and a utility room with an abundance of built-in cabinets for more storage. Call to see it today!
Contact an agent
Home facts
- Year built:2010
- Listing ID #:42388734
- Updated:October 12, 2025 at 07:12 AM
Rooms and interior
- Bedrooms:3
- Total bathrooms:3
- Full bathrooms:2
- Half bathrooms:1
- Living area:2,744 sq. ft.
Heating and cooling
- Cooling:Central Air, Electric
- Heating:Central, Gas
Structure and exterior
- Roof:Composition
- Year built:2010
- Building area:2,744 sq. ft.
- Lot area:0.23 Acres
Schools
- High school:KATY HIGH SCHOOL
- Middle school:WOODCREEK JUNIOR HIGH SCHOOL
- Elementary school:WOLMAN ELEMENTARY SCHOOL
Utilities
- Sewer:Public Sewer
Finances and disclosures
- Price:$530,000
- Price per sq. ft.:$193.15
- Tax amount:$10,606 (2024)
New listings near 2906 Dunlin Terrace Drive
- New
 $949,990Active5 beds 7 baths4,683 sq. ft.
$949,990Active5 beds 7 baths4,683 sq. ft.2434 Shooting Star Lane, Fulshear, TX 77423
MLS# 53641292Listed by: J. PATRICK HOMES - Open Sat, 1 to 3pmNew
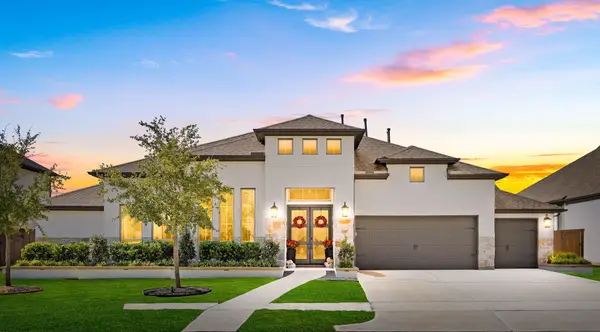 $999,500Active4 beds 4 baths3,474 sq. ft.
$999,500Active4 beds 4 baths3,474 sq. ft.6807 Mirabeau Lane, Katy, TX 77493
MLS# 2443072Listed by: COMPASS RE TEXAS, LLC - WEST HOUSTON - New
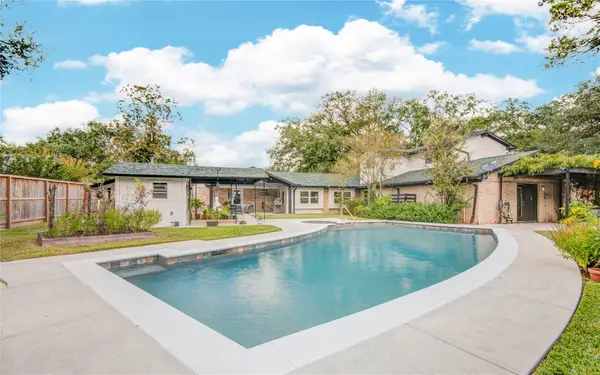 $572,000Active4 beds 3 baths3,118 sq. ft.
$572,000Active4 beds 3 baths3,118 sq. ft.1019 Dogwood Street, Katy, TX 77493
MLS# 9683401Listed by: RE/MAX CINCO RANCH - Open Sat, 12 to 4pmNew
 $1,025,000Active5 beds 5 baths4,927 sq. ft.
$1,025,000Active5 beds 5 baths4,927 sq. ft.1710 Rice Mill Drive, Katy, TX 77493
MLS# 80240394Listed by: UPSIDE REAL ESTATE - New
 $326,290Active3 beds 3 baths1,749 sq. ft.
$326,290Active3 beds 3 baths1,749 sq. ft.5835 Linda Cove Lane, Katy, TX 77493
MLS# 82013354Listed by: LENNAR HOMES VILLAGE BUILDERS, LLC - New
 $518,000Active4 beds 3 baths2,537 sq. ft.
$518,000Active4 beds 3 baths2,537 sq. ft.2314 Elmwood Trail, Katy, TX 77493
MLS# 34000264Listed by: KELLER WILLIAMS PREMIER REALTY - Open Sun, 2 to 4pmNew
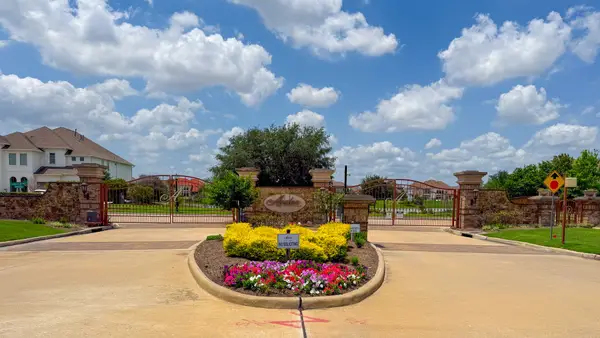 $976,000Active5 beds 6 baths4,373 sq. ft.
$976,000Active5 beds 6 baths4,373 sq. ft.2418 Rainflower Meadow Lane, Katy, TX 77494
MLS# 6790835Listed by: WALZEL PROPERTIES - CORPORATE OFFICE - New
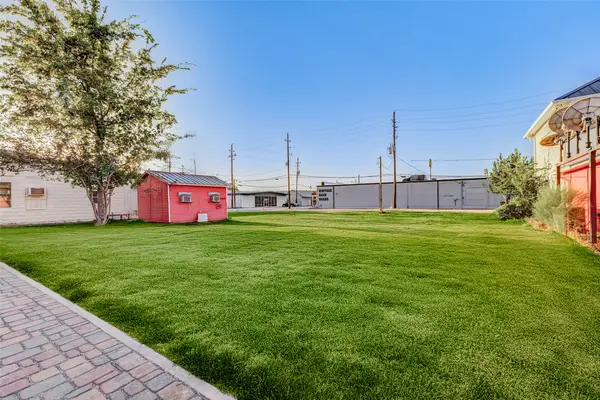 $275,000Active0.14 Acres
$275,000Active0.14 Acres5705 2nd Street, Katy, TX 77493
MLS# 29757466Listed by: COMPASS RE TEXAS, LLC - WEST HOUSTON - New
 $429,990Active3 beds 2 baths2,069 sq. ft.
$429,990Active3 beds 2 baths2,069 sq. ft.6907 Myrtle Drive, Katy, TX 77493
MLS# 6021802Listed by: NATALIE TYE, BROKER - New
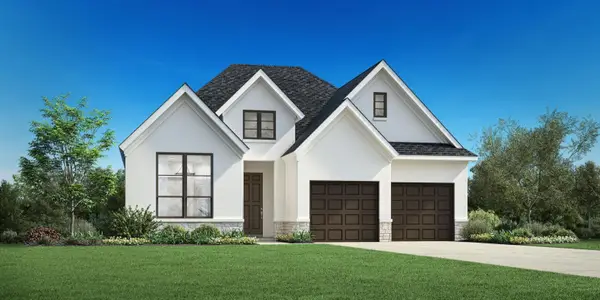 $595,000Active4 beds 3 baths2,386 sq. ft.
$595,000Active4 beds 3 baths2,386 sq. ft.7107 Hayes Branch Lane, Katy, TX 77493
MLS# 51122978Listed by: HOMESUSA.COM
