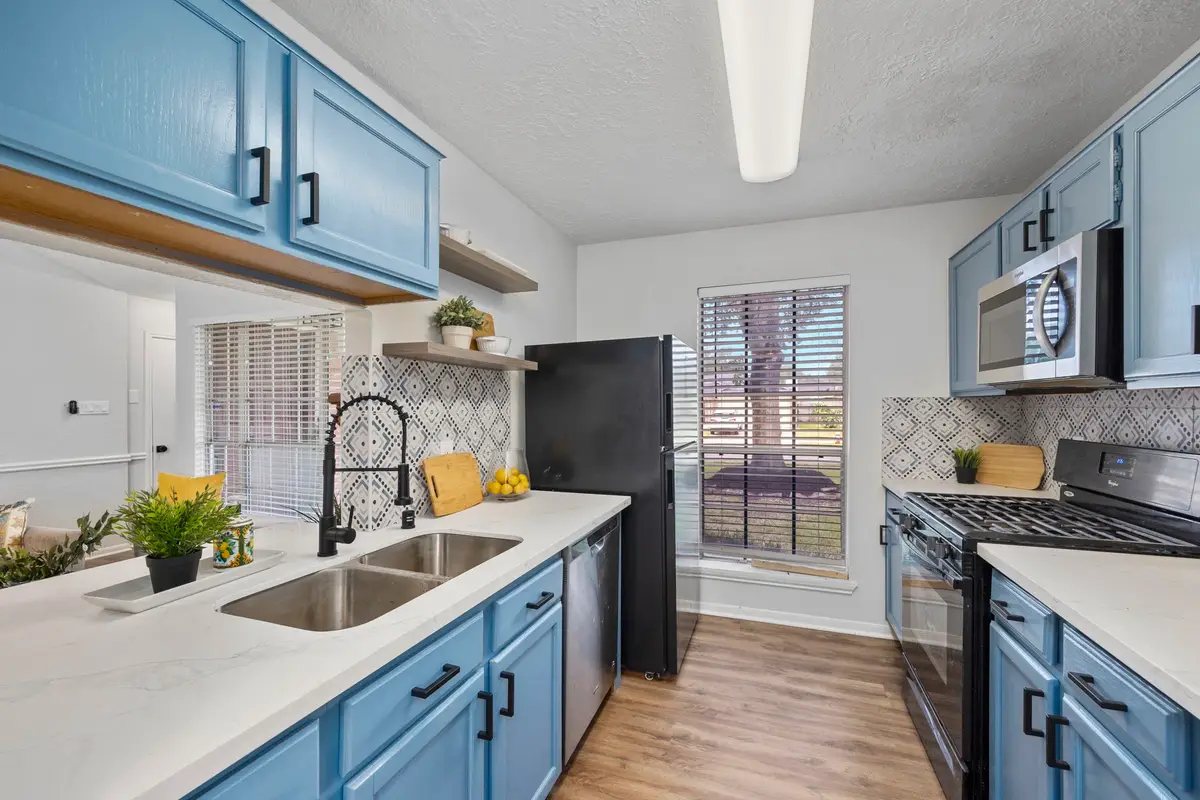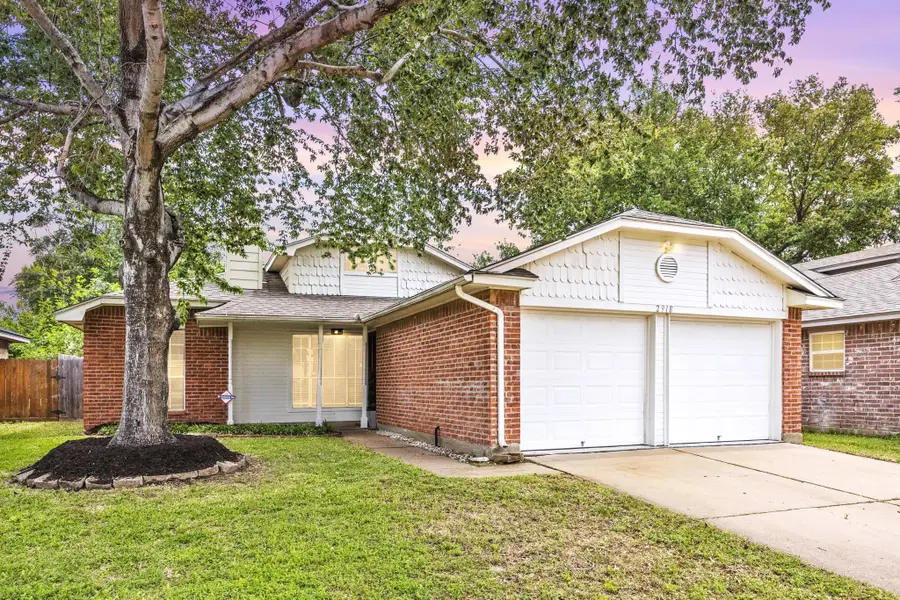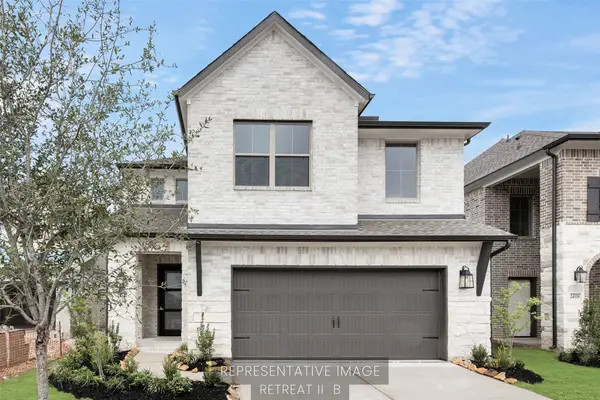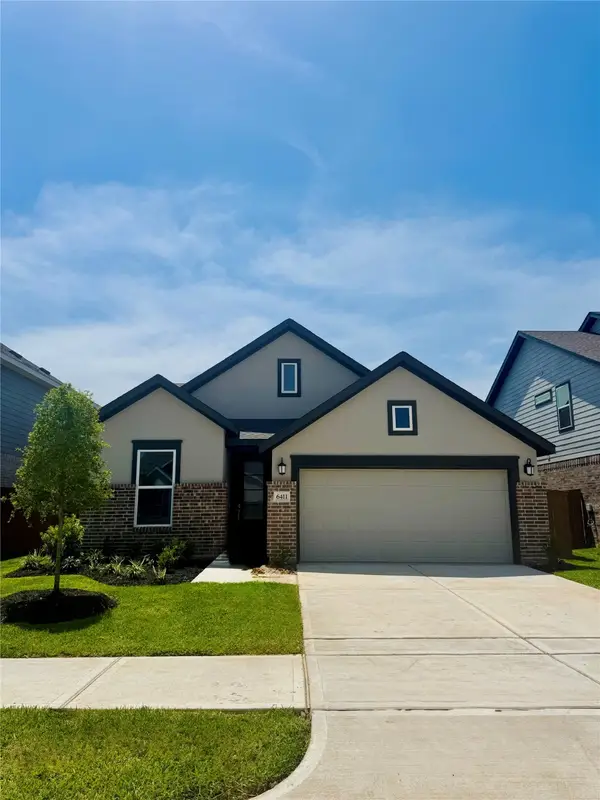2918 Walnut Springs Drive, Katy, TX 77449
Local realty services provided by:American Real Estate ERA Powered



Listed by:evan compean
Office:compean group
MLS#:89063555
Source:HARMLS
Price summary
- Price:$255,000
- Price per sq. ft.:$203.03
- Monthly HOA dues:$33.33
About this home
NICELY REMODELED IN 2024! FEELS BIGGER THAN THE STATED SQUARE FOOTAGE. All new flooring throughout IN 2024, newly painted interior, new quartz countertops in kitchen, new backsplash, new floating shelves, newly painted kitchen cabinets with a stainless steel dishwasher, fridge, and new over the range microwave. Living room has vaulted ceilings &an updated fireplace. Primary bathroom was also remodeled and has double vanity quartz countertops, new tile flooring, shower has all new tile & plumbing fixtures, new sliding glass door, and glass shower with a walk in opening. Home features new light fixtures, updated fireplace, new door knobs, new plumbing fixtures throughout, new mirrors, & more! Located in the Sundown Glen neighborhood of Katy. Near Fry Rd and Morton Rd with tons of new development up and down Fry Rd, just minutes from I-10 and 99. This home is only a few doors down from the community center, park, and community pool.
Contact an agent
Home facts
- Year built:1984
- Listing Id #:89063555
- Updated:August 18, 2025 at 07:33 AM
Rooms and interior
- Bedrooms:3
- Total bathrooms:2
- Full bathrooms:2
- Living area:1,256 sq. ft.
Heating and cooling
- Cooling:Central Air, Electric
- Heating:Central, Gas
Structure and exterior
- Roof:Composition
- Year built:1984
- Building area:1,256 sq. ft.
- Lot area:0.12 Acres
Schools
- High school:MORTON RANCH HIGH SCHOOL
- Middle school:MORTON RANCH JUNIOR HIGH SCHOOL
- Elementary school:STEPHENS ELEMENTARY SCHOOL (KATY)
Utilities
- Sewer:Public Sewer
Finances and disclosures
- Price:$255,000
- Price per sq. ft.:$203.03
- Tax amount:$3,465 (2021)
New listings near 2918 Walnut Springs Drive
- New
 $488,413Active5 beds 4 baths2,905 sq. ft.
$488,413Active5 beds 4 baths2,905 sq. ft.5826 Westwood Shore Drive, Katy, TX 77493
MLS# 11797881Listed by: ASHTON WOODS - New
 $456,436Active4 beds 4 baths2,734 sq. ft.
$456,436Active4 beds 4 baths2,734 sq. ft.27422 Aster Green Drive, Katy, TX 77493
MLS# 17749507Listed by: ASHTON WOODS - New
 $498,495Active4 beds 4 baths2,425 sq. ft.
$498,495Active4 beds 4 baths2,425 sq. ft.24947 Vervain Meadow Trail, Katy, TX 77493
MLS# 39858306Listed by: WESTIN HOMES - New
 $506,684Active4 beds 4 baths2,600 sq. ft.
$506,684Active4 beds 4 baths2,600 sq. ft.24950 Vervain Meadow Trail, Katy, TX 77493
MLS# 51172430Listed by: WESTIN HOMES - New
 $422,851Active3 beds 3 baths2,079 sq. ft.
$422,851Active3 beds 3 baths2,079 sq. ft.5822 Westwood Shore Drive, Katy, TX 77493
MLS# 64397936Listed by: ASHTON WOODS  $599,575Active4 beds 4 baths3,320 sq. ft.
$599,575Active4 beds 4 baths3,320 sq. ft.413 Harvest Moon Drive, Katy, TX 77493
MLS# 30695374Listed by: WESTIN HOMES- New
 $314,290Active3 beds 2 baths1,792 sq. ft.
$314,290Active3 beds 2 baths1,792 sq. ft.6407 Symphony Wave Drive, Katy, TX 77493
MLS# 3191538Listed by: LENNAR HOMES VILLAGE BUILDERS, LLC - New
 $374,900Active4 beds 3 baths2,846 sq. ft.
$374,900Active4 beds 3 baths2,846 sq. ft.3746 Aubergine Springs Lane, Katy, TX 77449
MLS# 34429928Listed by: COMPASS RE TEXAS, LLC - THE HEIGHTS - New
 $339,000Active3 beds 2 baths1,785 sq. ft.
$339,000Active3 beds 2 baths1,785 sq. ft.3431 Lilac Ranch Drive, Katy, TX 77494
MLS# 44467066Listed by: ALPHAMAX REALTY INC. - New
 $348,000Active4 beds 3 baths2,564 sq. ft.
$348,000Active4 beds 3 baths2,564 sq. ft.21315 Sleepy Willow Street, Katy, TX 77449
MLS# 55870975Listed by: PAK HOME REALTY

