29331 Crested Butte Drive, Katy, TX 77494
Local realty services provided by:American Real Estate ERA Powered
29331 Crested Butte Drive,Katy, TX 77494
$389,900
- 4 Beds
- 2 Baths
- 2,222 sq. ft.
- Single family
- Active
Listed by: antonio gonzalez
Office: greatland living
MLS#:95499022
Source:HARMLS
Price summary
- Price:$389,900
- Price per sq. ft.:$175.47
- Monthly HOA dues:$70.83
About this home
Welcome to this stunning 1 story, 4-bedroom, 2 bath all brick home nestled on a quiet cul-de-sac in the master planned community of Firethorne. Key features: oversized lot w/no back neighbors, private study/home office, formal dining room, crown molding, lots of natural light, high ceilings, island kitchen complete w/granite counters, ss appliances, pantry & plenty of cabinet space. The kitchen flows into the family room, ensuring you're always part of the conversation. The spacious primary bedroom has an ensuite w/garden tub, separate shower & double sinks. The additional bedrooms provide flexibility for family guests or hobbies. Spacious backyard was designed for relaxation & play. Cute mudroom off the garage. Be a part of a community known for its amenities, green spaces & proximity to top-rated schools, shopping & dining. This home combines the best of comfort, convenience and style in one exceptional package. Don't miss your chance to make it yours!
Contact an agent
Home facts
- Year built:2014
- Listing ID #:95499022
- Updated:December 16, 2025 at 01:13 PM
Rooms and interior
- Bedrooms:4
- Total bathrooms:2
- Full bathrooms:2
- Living area:2,222 sq. ft.
Heating and cooling
- Cooling:Central Air, Electric
- Heating:Central, Gas
Structure and exterior
- Roof:Composition
- Year built:2014
- Building area:2,222 sq. ft.
- Lot area:0.2 Acres
Schools
- High school:FULSHEAR HIGH SCHOOL
- Middle school:LEAMAN JUNIOR HIGH SCHOOL
- Elementary school:LINDSEY ELEMENTARY SCHOOL (LAMAR)
Utilities
- Sewer:Public Sewer
Finances and disclosures
- Price:$389,900
- Price per sq. ft.:$175.47
- Tax amount:$8,252 (2024)
New listings near 29331 Crested Butte Drive
- New
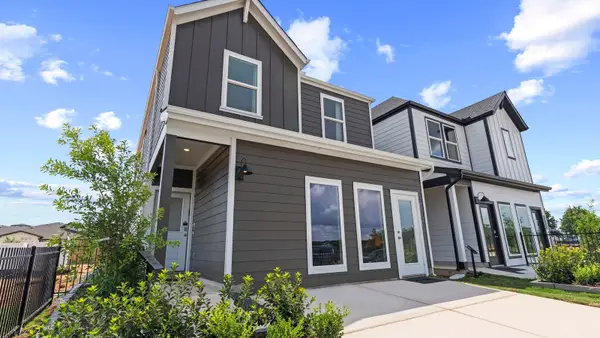 $327,990Active3 beds 3 baths1,820 sq. ft.
$327,990Active3 beds 3 baths1,820 sq. ft.3531 Blue Mockingbird Street, Katy, TX 77494
MLS# 63480680Listed by: D.R. HORTON - TEXAS, LTD - New
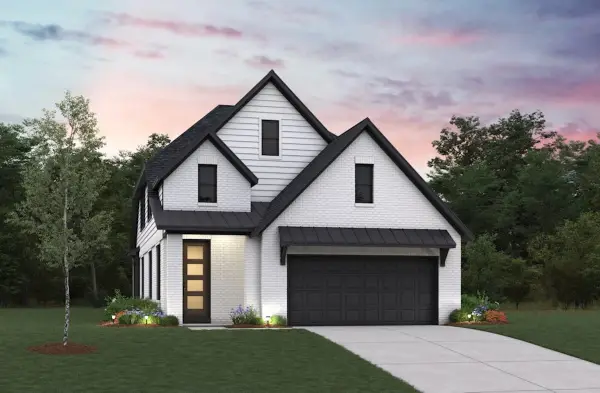 $471,817Active4 beds 4 baths2,572 sq. ft.
$471,817Active4 beds 4 baths2,572 sq. ft.2211 Grapewood Lane, Katy, TX 77494
MLS# 2271207Listed by: NAN & COMPANY PROPERTIES - CORPORATE OFFICE (HEIGHTS) - New
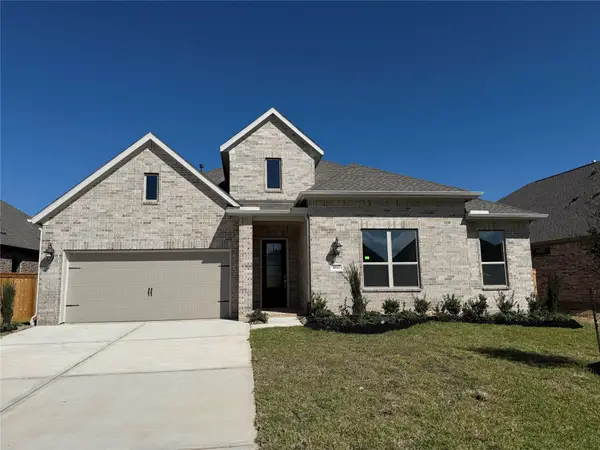 $444,990Active4 beds 4 baths3,053 sq. ft.
$444,990Active4 beds 4 baths3,053 sq. ft.26302 Snowpeak Avenue, Katy, TX 77493
MLS# 57694450Listed by: LENNAR HOMES VILLAGE BUILDERS, LLC - New
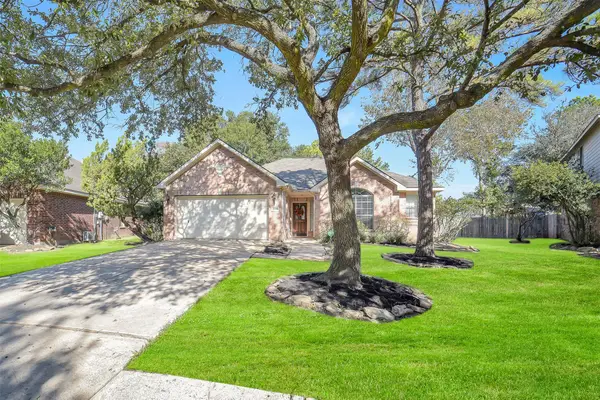 $350,000Active3 beds 2 baths1,914 sq. ft.
$350,000Active3 beds 2 baths1,914 sq. ft.23506 Deep Cliff Drive, Katy, TX 77494
MLS# 50331882Listed by: EXP REALTY LLC - New
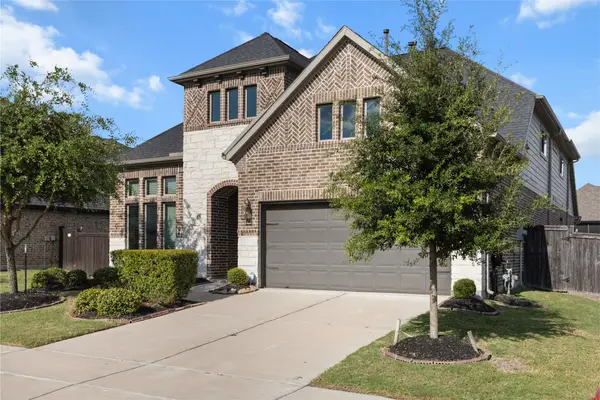 $609,995Active4 beds 3 baths3,295 sq. ft.
$609,995Active4 beds 3 baths3,295 sq. ft.7110 Pondhawk Drive, Katy, TX 77493
MLS# 78301354Listed by: FAIRDALE REALTY - New
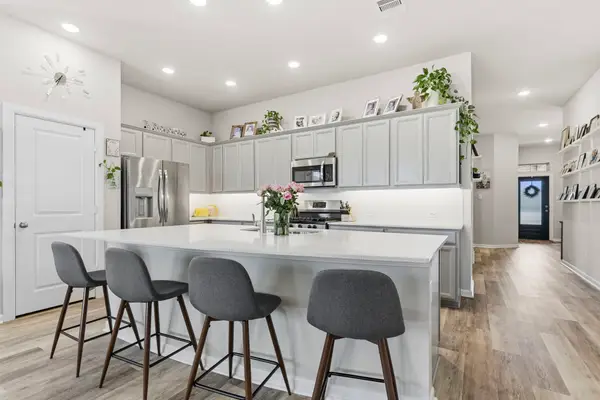 $390,000Active3 beds 2 baths2,199 sq. ft.
$390,000Active3 beds 2 baths2,199 sq. ft.29306 Sweet Orange Court, Katy, TX 77423
MLS# 47690647Listed by: REALM REAL ESTATE PROFESSIONALS - KATY - New
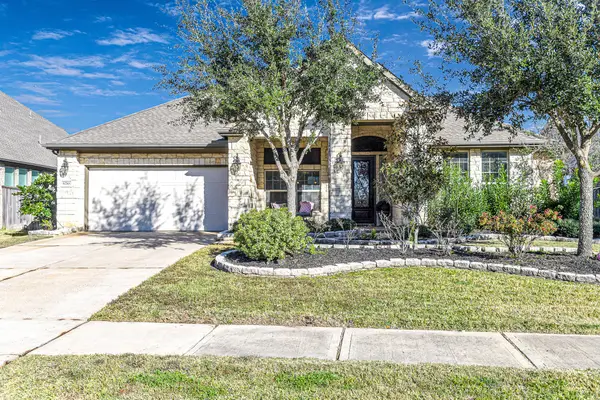 $499,000Active4 beds 3 baths2,754 sq. ft.
$499,000Active4 beds 3 baths2,754 sq. ft.6710 Cottonwood Crest Lane, Katy, TX 77493
MLS# 25313607Listed by: CB&A, REALTORS-KATY - New
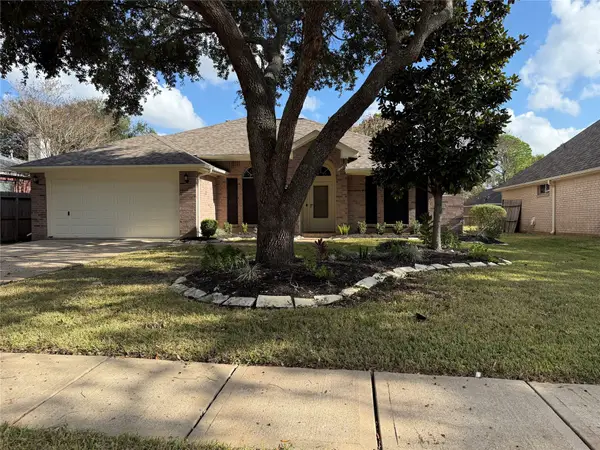 $349,000Active3 beds 2 baths1,931 sq. ft.
$349,000Active3 beds 2 baths1,931 sq. ft.7114 Brockington Drive, Katy, TX 77494
MLS# 43771433Listed by: ORCHARD BROKERAGE - New
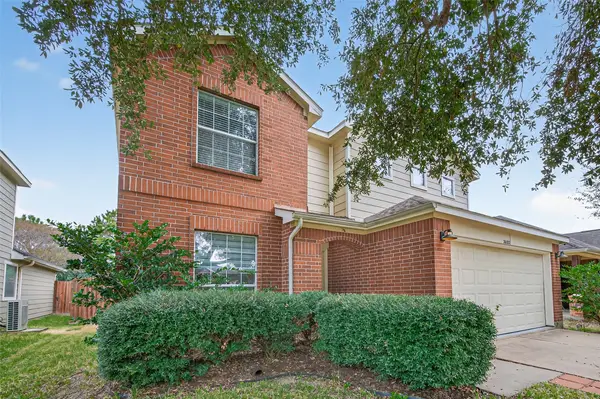 $369,900Active4 beds 3 baths2,012 sq. ft.
$369,900Active4 beds 3 baths2,012 sq. ft.26522 Marble Falls Bend, Katy, TX 77494
MLS# 94896868Listed by: KELLER WILLIAMS SIGNATURE - New
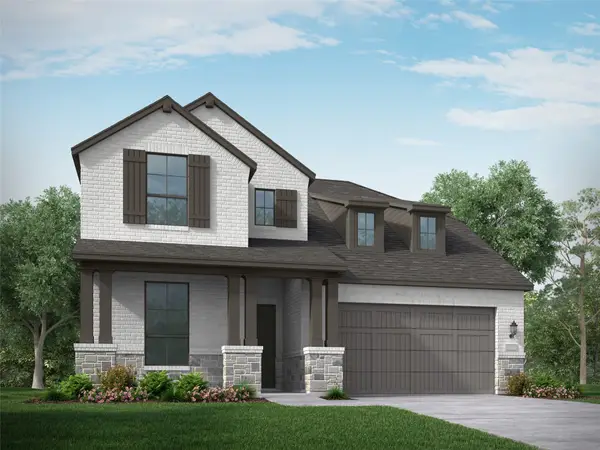 $545,090Active4 beds 4 baths2,963 sq. ft.
$545,090Active4 beds 4 baths2,963 sq. ft.7227 Bush Glade Drive, Katy, TX 77493
MLS# 64120499Listed by: HIGHLAND HOMES REALTY
