3027 Upland Spring Trace, Katy, TX 77493
Local realty services provided by:ERA Experts
3027 Upland Spring Trace,Katy, TX 77493
$285,900
- 3 Beds
- 3 Baths
- 2,205 sq. ft.
- Single family
- Active
Listed by: bradley upshaw
Office: haven realty international
MLS#:19227587
Source:HARMLS
Price summary
- Price:$285,900
- Price per sq. ft.:$129.66
- Monthly HOA dues:$50
About this home
**INVESTOR OPPORTUNITY...this home is being sold with a tenant in place.** Attract quality tenants with this well-maintained two-story home in Katy’s Morton Creek Ranch with 3 bedrooms, 2 1/2 baths. Zoned to Katy ISD! An epicurean Kitchen includes granite countertops, gas cooking and a walk-in pantry opens to a spacious Family Room. Upstairs, the Master Retreat offers two walk-in closets, his-and-her lavatories, a garden tub & separate shower...spacious secondary bedrooms with walk-in closets...upstairs Game Room...washer & dryer provided. Energy-efficient upgrades include Techshield radiant barrier and low-E insulated windows. Just-right sized backyard! Enjoy neighborhood amenities including pool, park, and playground. Great access to 99/Grand Parkway & I-10, nearby shopping and recreation. Multi-year home warranty provided. Schedule your private tour today and add this property to your investment portfolio.
Contact an agent
Home facts
- Year built:2013
- Listing ID #:19227587
- Updated:November 20, 2025 at 01:16 AM
Rooms and interior
- Bedrooms:3
- Total bathrooms:3
- Full bathrooms:2
- Half bathrooms:1
- Living area:2,205 sq. ft.
Heating and cooling
- Cooling:Central Air, Electric
- Heating:Central, Gas
Structure and exterior
- Roof:Composition
- Year built:2013
- Building area:2,205 sq. ft.
- Lot area:0.11 Acres
Schools
- High school:PAETOW HIGH SCHOOL
- Middle school:STOCKDICK JUNIOR HIGH SCHOOL
- Elementary school:LEONARD ELEMENTARY SCHOOL (KATY)
Utilities
- Sewer:Public Sewer
Finances and disclosures
- Price:$285,900
- Price per sq. ft.:$129.66
- Tax amount:$8,395 (2025)
New listings near 3027 Upland Spring Trace
- Open Sat, 12 to 3pmNew
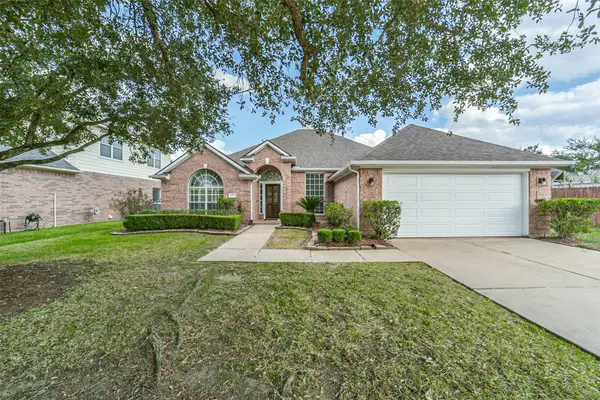 $420,000Active4 beds 3 baths2,241 sq. ft.
$420,000Active4 beds 3 baths2,241 sq. ft.1235 Ventura Canyon Drive, Katy, TX 77494
MLS# 42638344Listed by: NEXUS ONE PROPERTIES - New
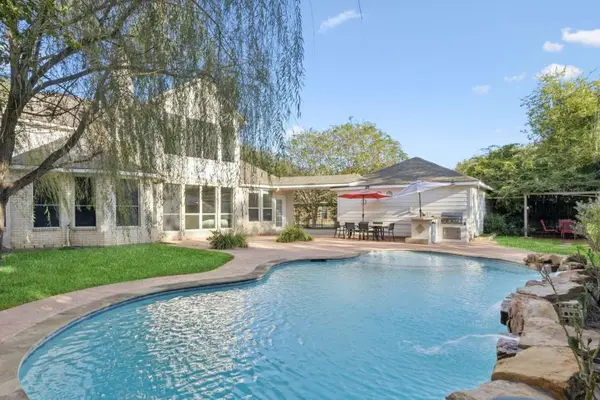 $560,000Active4 beds 3 baths3,112 sq. ft.
$560,000Active4 beds 3 baths3,112 sq. ft.1906 Blue Water Bay Drive, Katy, TX 77494
MLS# 33825308Listed by: COMPASS RE TEXAS, LLC - WEST HOUSTON - Open Sat, 2 to 4pmNew
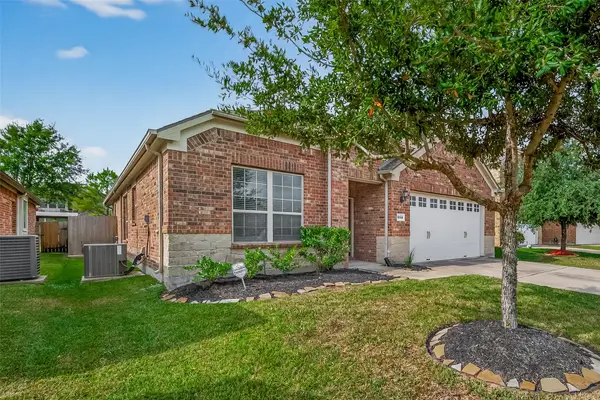 $440,000Active4 beds 3 baths2,654 sq. ft.
$440,000Active4 beds 3 baths2,654 sq. ft.4510 Ferndale Meadows Drive, Katy, TX 77494
MLS# 70040490Listed by: RE/MAX GRAND - New
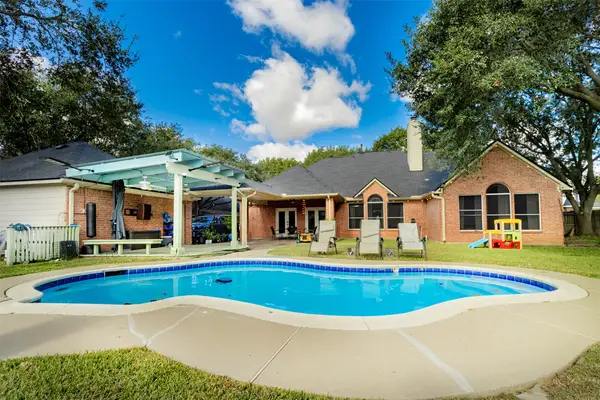 $480,000Active4 beds 4 baths3,234 sq. ft.
$480,000Active4 beds 4 baths3,234 sq. ft.3204 Canvasback Street, Katy, TX 77493
MLS# 35638897Listed by: PAK HOME REALTY - New
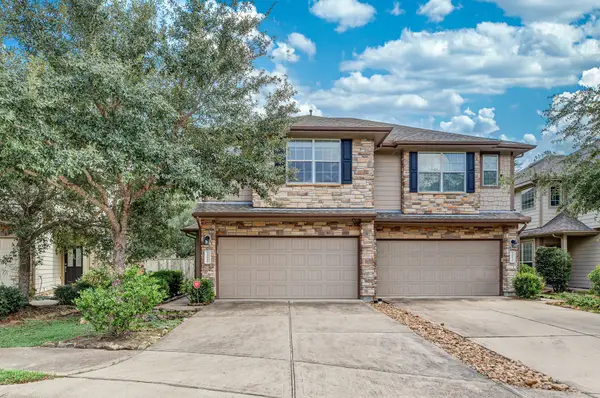 $325,000Active3 beds 3 baths1,567 sq. ft.
$325,000Active3 beds 3 baths1,567 sq. ft.24662 Folkstone Circle, Katy, TX 77494
MLS# 41877246Listed by: DAYTOWN INTERNATIONAL LLC - Open Sat, 2 to 4pmNew
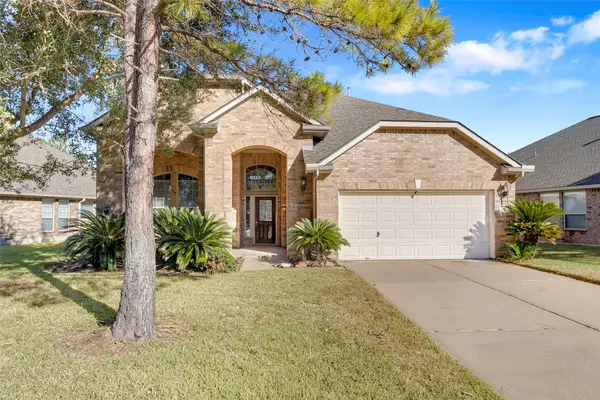 $449,900Active4 beds 3 baths2,638 sq. ft.
$449,900Active4 beds 3 baths2,638 sq. ft.5119 Big Meadow Lane, Katy, TX 77494
MLS# 93299725Listed by: PAK HOME REALTY - Open Sat, 9am to 12pmNew
 $449,900Active4 beds 4 baths2,726 sq. ft.
$449,900Active4 beds 4 baths2,726 sq. ft.6103 White Frye Drive, Katy, TX 77494
MLS# 87996046Listed by: KELLER WILLIAMS SIGNATURE - New
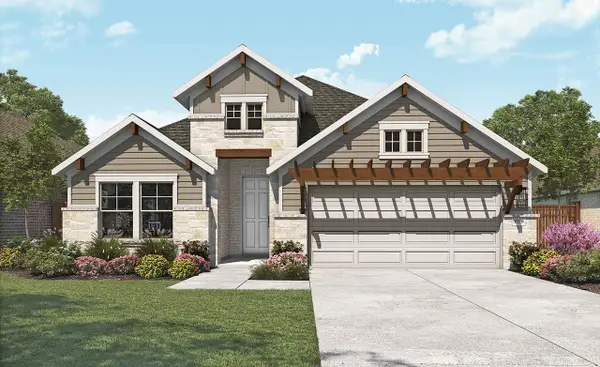 $369,990Active4 beds 3 baths2,168 sq. ft.
$369,990Active4 beds 3 baths2,168 sq. ft.6207 Severson Lake Court, Katy, TX 77493
MLS# 38495562Listed by: BRIGHTLAND HOMES BROKERAGE - New
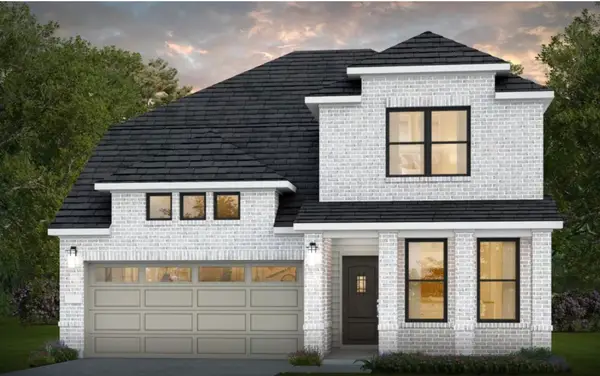 $439,990Active4 beds 4 baths2,416 sq. ft.
$439,990Active4 beds 4 baths2,416 sq. ft.3807 Hermitage Drive, Katy, TX 77493
MLS# 69457315Listed by: MONARCH REAL ESTATE & RANCH - New
 $455,420Active4 beds 4 baths2,731 sq. ft.
$455,420Active4 beds 4 baths2,731 sq. ft.3811 Hermitage Drive Drive, Katy, TX 7793
MLS# 47200565Listed by: MONARCH REAL ESTATE & RANCH
