3102 Silver Cedar Trail, Katy, TX 77449
Local realty services provided by:American Real Estate ERA Powered
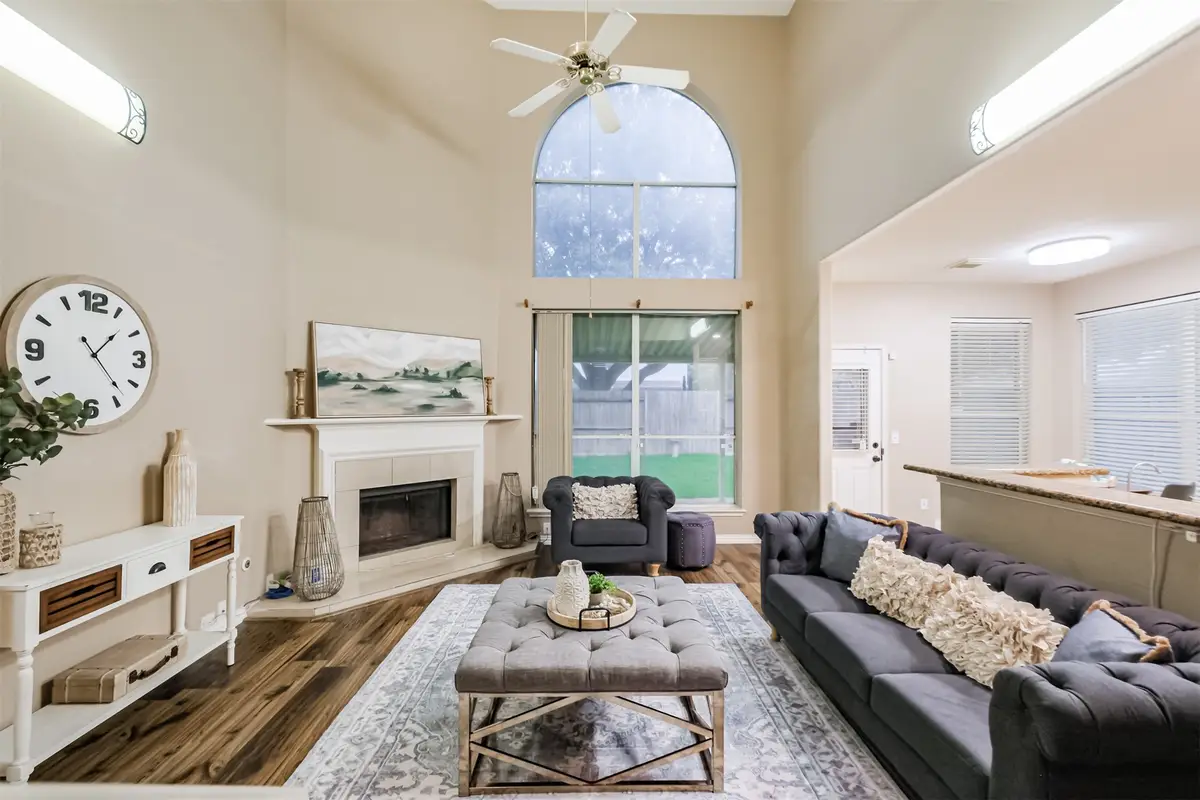
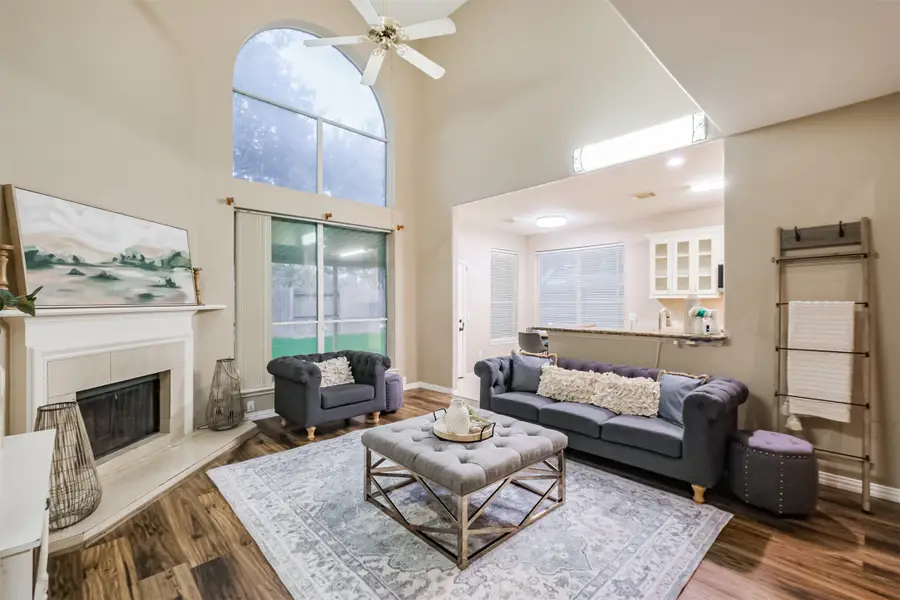
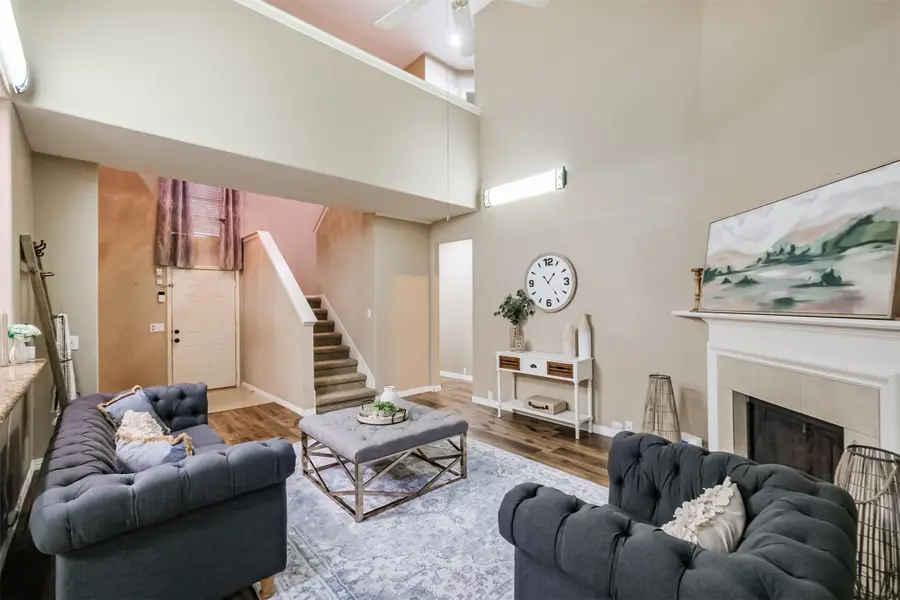
3102 Silver Cedar Trail,Katy, TX 77449
$315,000
- 4 Beds
- 3 Baths
- 2,312 sq. ft.
- Single family
- Active
Listed by:ashley niemi
Office:prime properties
MLS#:47444375
Source:HARMLS
Price summary
- Price:$315,000
- Price per sq. ft.:$136.25
- Monthly HOA dues:$43.92
About this home
This spacious 4 bedroom 2.5 bath home is ready for new owners! Upon entry, you're greeted with wide plank wood laminate flooring throughout the first floor. The living room has a corner fireplace and high 2-story ceilings. The kitchen boasts granite counters, white cabinets, stainless steel appliances, and a large walk-in pantry. At the sink, the kitchen opens to the living room and breakfast room. The Primary bedroom is downstairs, & has an en suite bath and walk-in closet! At the top of the stairs, the three bedrooms are VERY GENEROUSLY sized, & the game room is large with bay windows. The real gem of this home is the HUGE corner lot with a covered patio in the back. Also, the garage is updated with a mini split AC unit, epoxy flooring, extra lighting, & attic space. Raintree Village has many amenities, including pools, parks, playgrounds, sports courts, a clubhouse, & trails. The location is ideal, with quick access to 1-10 & Grand Parkway, and Katy ISD Schools.
Contact an agent
Home facts
- Year built:1999
- Listing Id #:47444375
- Updated:August 18, 2025 at 11:38 AM
Rooms and interior
- Bedrooms:4
- Total bathrooms:3
- Full bathrooms:2
- Half bathrooms:1
- Living area:2,312 sq. ft.
Heating and cooling
- Cooling:Central Air, Electric
- Heating:Central, Gas
Structure and exterior
- Roof:Composition
- Year built:1999
- Building area:2,312 sq. ft.
- Lot area:0.16 Acres
Schools
- High school:MORTON RANCH HIGH SCHOOL
- Middle school:MCDONALD JUNIOR HIGH SCHOOL
- Elementary school:FRANZ ELEMENTARY SCHOOL
Utilities
- Sewer:Public Sewer
Finances and disclosures
- Price:$315,000
- Price per sq. ft.:$136.25
- Tax amount:$4,943 (2023)
New listings near 3102 Silver Cedar Trail
- New
 $488,413Active5 beds 4 baths2,905 sq. ft.
$488,413Active5 beds 4 baths2,905 sq. ft.5826 Westwood Shore Drive, Katy, TX 77493
MLS# 11797881Listed by: ASHTON WOODS - New
 $456,436Active4 beds 4 baths2,734 sq. ft.
$456,436Active4 beds 4 baths2,734 sq. ft.27422 Aster Green Drive, Katy, TX 77493
MLS# 17749507Listed by: ASHTON WOODS - New
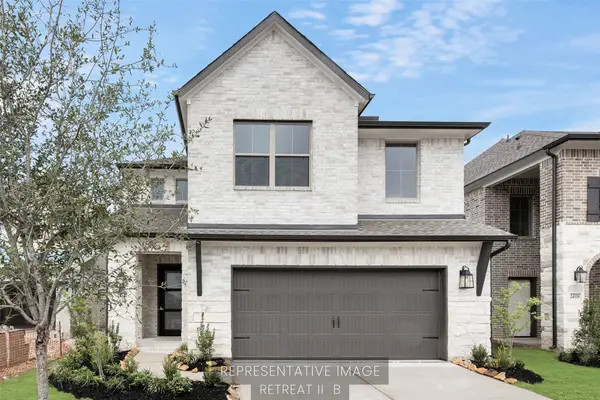 $498,495Active4 beds 4 baths2,425 sq. ft.
$498,495Active4 beds 4 baths2,425 sq. ft.24947 Vervain Meadow Trail, Katy, TX 77493
MLS# 39858306Listed by: WESTIN HOMES - New
 $506,684Active4 beds 4 baths2,600 sq. ft.
$506,684Active4 beds 4 baths2,600 sq. ft.24950 Vervain Meadow Trail, Katy, TX 77493
MLS# 51172430Listed by: WESTIN HOMES - New
 $422,851Active3 beds 3 baths2,079 sq. ft.
$422,851Active3 beds 3 baths2,079 sq. ft.5822 Westwood Shore Drive, Katy, TX 77493
MLS# 64397936Listed by: ASHTON WOODS  $599,575Active4 beds 4 baths3,320 sq. ft.
$599,575Active4 beds 4 baths3,320 sq. ft.413 Harvest Moon Drive, Katy, TX 77493
MLS# 30695374Listed by: WESTIN HOMES- New
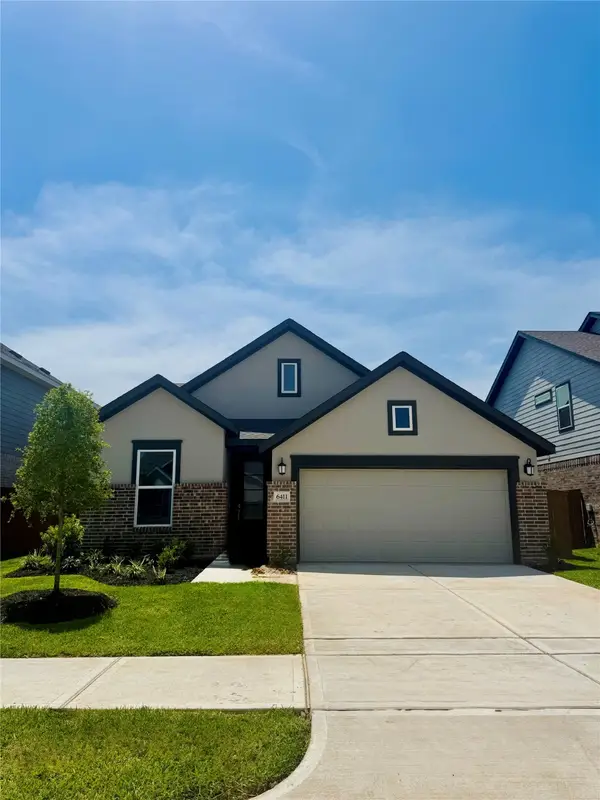 $314,290Active3 beds 2 baths1,792 sq. ft.
$314,290Active3 beds 2 baths1,792 sq. ft.6407 Symphony Wave Drive, Katy, TX 77493
MLS# 3191538Listed by: LENNAR HOMES VILLAGE BUILDERS, LLC - New
 $374,900Active4 beds 3 baths2,846 sq. ft.
$374,900Active4 beds 3 baths2,846 sq. ft.3746 Aubergine Springs Lane, Katy, TX 77449
MLS# 34429928Listed by: COMPASS RE TEXAS, LLC - THE HEIGHTS - New
 $339,000Active3 beds 2 baths1,785 sq. ft.
$339,000Active3 beds 2 baths1,785 sq. ft.3431 Lilac Ranch Drive, Katy, TX 77494
MLS# 44467066Listed by: ALPHAMAX REALTY INC. - New
 $348,000Active4 beds 3 baths2,564 sq. ft.
$348,000Active4 beds 3 baths2,564 sq. ft.21315 Sleepy Willow Street, Katy, TX 77449
MLS# 55870975Listed by: PAK HOME REALTY

