3114 Bridle Bluff Court, Katy, TX 77494
Local realty services provided by:American Real Estate ERA Powered
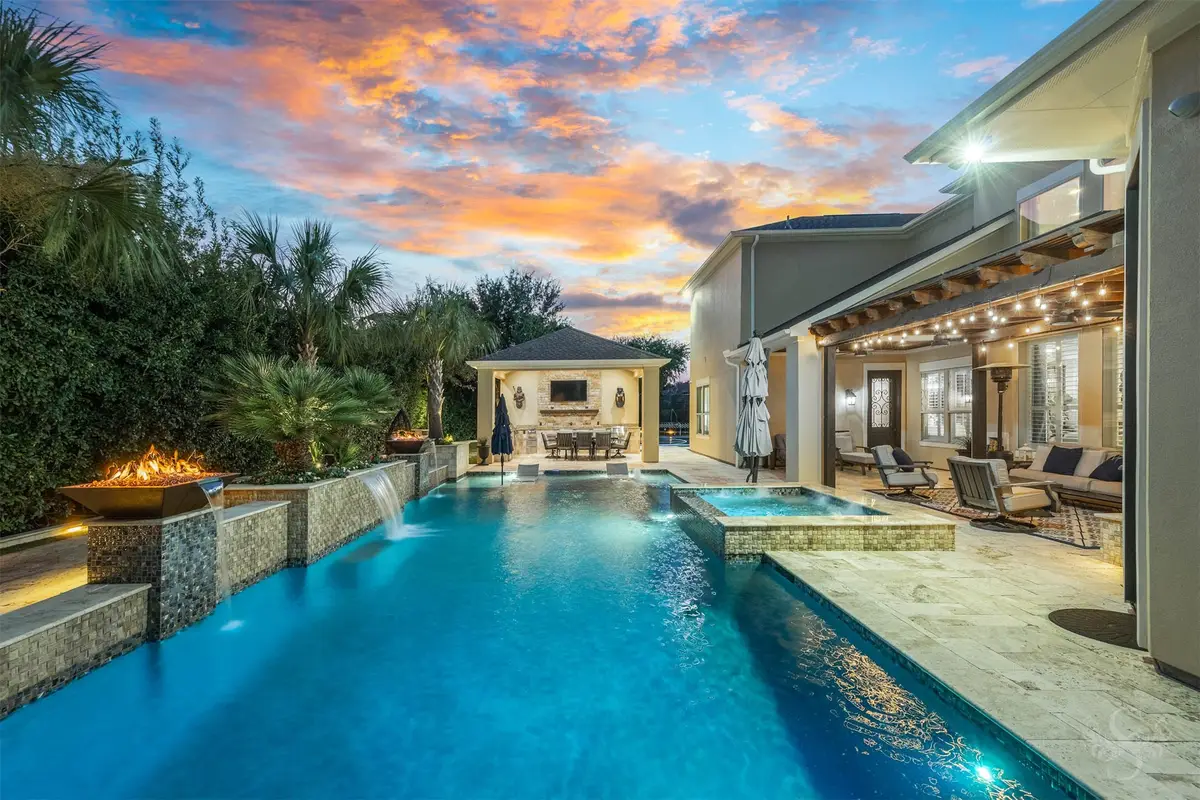
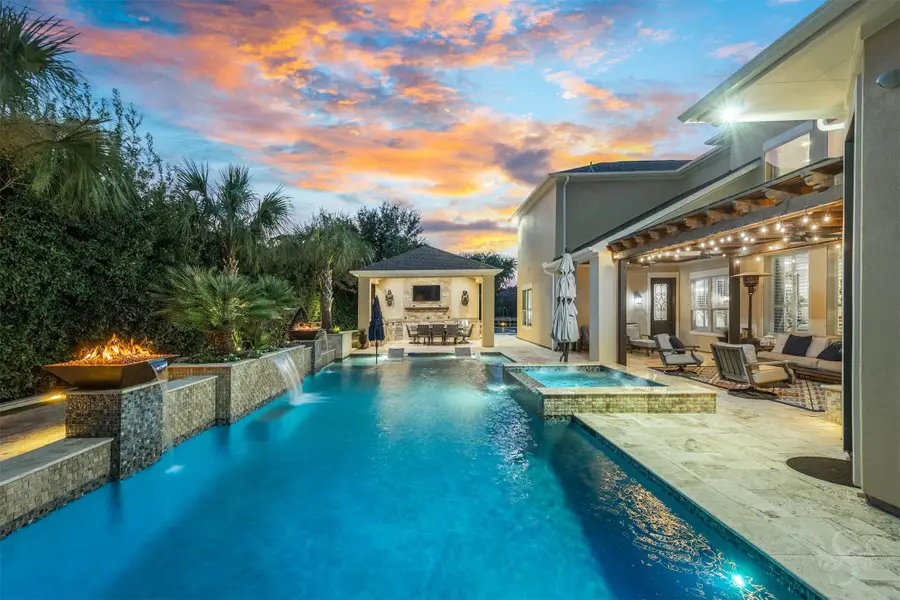
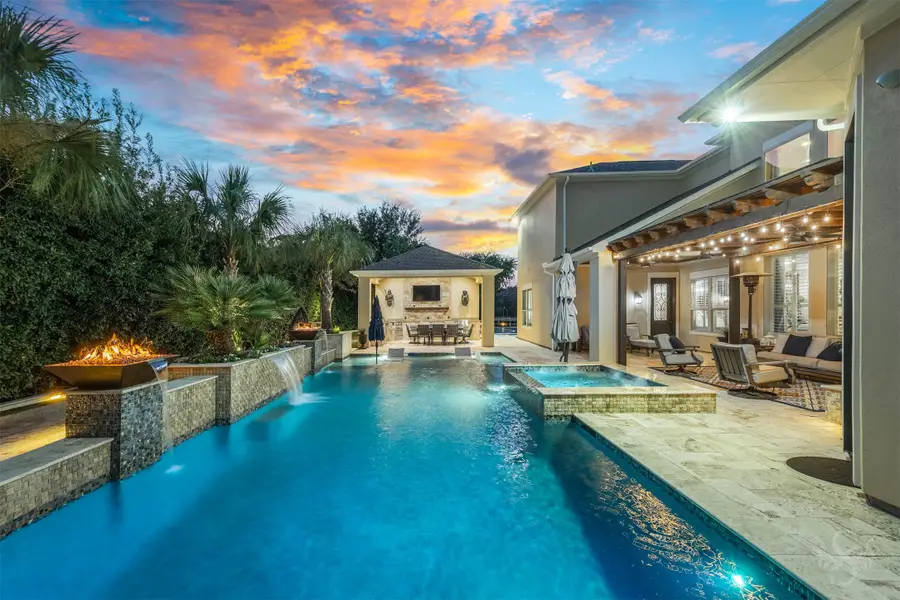
3114 Bridle Bluff Court,Katy, TX 77494
$2,400,000
- 5 Beds
- 7 Baths
- 6,517 sq. ft.
- Single family
- Active
Listed by:gayathri ravichandran
Office:realm real estate professionals - katy
MLS#:82474708
Source:HARMLS
Price summary
- Price:$2,400,000
- Price per sq. ft.:$368.27
- Monthly HOA dues:$141.67
About this home
First time on the market — the Crown Jewel of Ironwood Estates in renowned Cinco Ranch,Katy ISD Schools!
For those who expect the extraordinary, this custom masterpiece delivers unmatched
luxury, privacy, and craftsmanship. Inside, discover an extended kitchen with
bespoke cabinetry, professional-grade appliances, and designer lighting, garage floors
inspired by luxury car showrooms, Upgraded Baths with Custom Closets &
exquisite finishes throughout.Even Pets enjoy luxury with a dedicated pet shower and multiple access doors!A whole-house generator ensures comfort
and peace of mind year-round. Step into a resort-style backyard designed for leisure and
entertaining, featuring a sparkling custom pool, gourmet outdoor kitchen, sport courts, and
lush low-maintenance landscaping. Every inch is engineered for luxury living,
entertaining, and unforgettable moments. A once-in-a-lifetime chance to claim the most
prestigious home in the community — private tours by appointment only.
Contact an agent
Home facts
- Year built:2014
- Listing Id #:82474708
- Updated:August 18, 2025 at 11:46 AM
Rooms and interior
- Bedrooms:5
- Total bathrooms:7
- Full bathrooms:6
- Half bathrooms:1
- Living area:6,517 sq. ft.
Heating and cooling
- Cooling:Central Air, Electric
- Heating:Central, Gas
Structure and exterior
- Roof:Composition
- Year built:2014
- Building area:6,517 sq. ft.
- Lot area:0.44 Acres
Schools
- High school:JORDAN HIGH SCHOOL
- Middle school:ADAMS JUNIOR HIGH SCHOOL
- Elementary school:JENKS ELEMENTARY SCHOOL
Utilities
- Sewer:Public Sewer
Finances and disclosures
- Price:$2,400,000
- Price per sq. ft.:$368.27
- Tax amount:$24,800 (2024)
New listings near 3114 Bridle Bluff Court
- New
 $488,413Active5 beds 4 baths2,905 sq. ft.
$488,413Active5 beds 4 baths2,905 sq. ft.5826 Westwood Shore Drive, Katy, TX 77493
MLS# 11797881Listed by: ASHTON WOODS - New
 $456,436Active4 beds 4 baths2,734 sq. ft.
$456,436Active4 beds 4 baths2,734 sq. ft.27422 Aster Green Drive, Katy, TX 77493
MLS# 17749507Listed by: ASHTON WOODS - New
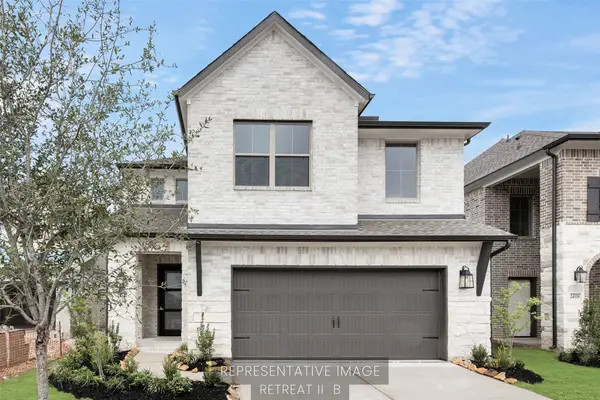 $498,495Active4 beds 4 baths2,425 sq. ft.
$498,495Active4 beds 4 baths2,425 sq. ft.24947 Vervain Meadow Trail, Katy, TX 77493
MLS# 39858306Listed by: WESTIN HOMES - New
 $506,684Active4 beds 4 baths2,600 sq. ft.
$506,684Active4 beds 4 baths2,600 sq. ft.24950 Vervain Meadow Trail, Katy, TX 77493
MLS# 51172430Listed by: WESTIN HOMES - New
 $422,851Active3 beds 3 baths2,079 sq. ft.
$422,851Active3 beds 3 baths2,079 sq. ft.5822 Westwood Shore Drive, Katy, TX 77493
MLS# 64397936Listed by: ASHTON WOODS  $599,575Active4 beds 4 baths3,320 sq. ft.
$599,575Active4 beds 4 baths3,320 sq. ft.413 Harvest Moon Drive, Katy, TX 77493
MLS# 30695374Listed by: WESTIN HOMES- New
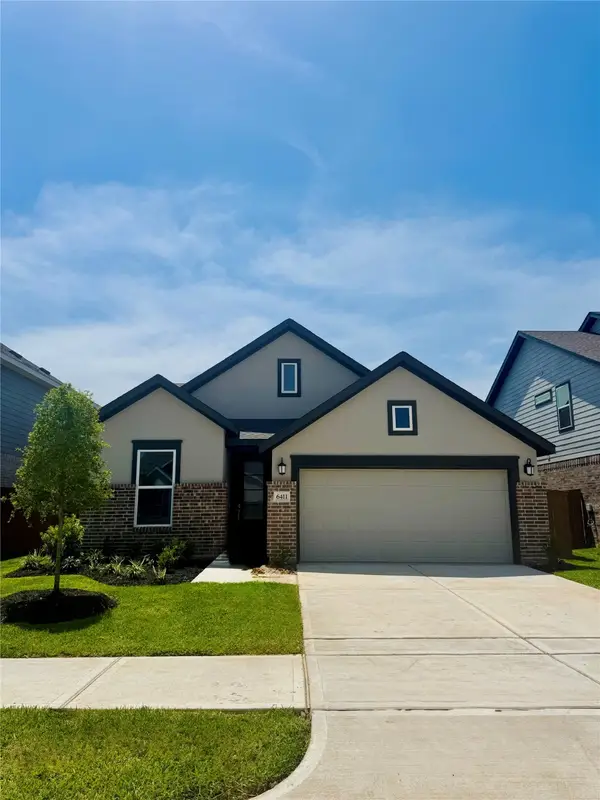 $314,290Active3 beds 2 baths1,792 sq. ft.
$314,290Active3 beds 2 baths1,792 sq. ft.6407 Symphony Wave Drive, Katy, TX 77493
MLS# 3191538Listed by: LENNAR HOMES VILLAGE BUILDERS, LLC - New
 $374,900Active4 beds 3 baths2,846 sq. ft.
$374,900Active4 beds 3 baths2,846 sq. ft.3746 Aubergine Springs Lane, Katy, TX 77449
MLS# 34429928Listed by: COMPASS RE TEXAS, LLC - THE HEIGHTS - New
 $339,000Active3 beds 2 baths1,785 sq. ft.
$339,000Active3 beds 2 baths1,785 sq. ft.3431 Lilac Ranch Drive, Katy, TX 77494
MLS# 44467066Listed by: ALPHAMAX REALTY INC. - New
 $348,000Active4 beds 3 baths2,564 sq. ft.
$348,000Active4 beds 3 baths2,564 sq. ft.21315 Sleepy Willow Street, Katy, TX 77449
MLS# 55870975Listed by: PAK HOME REALTY

