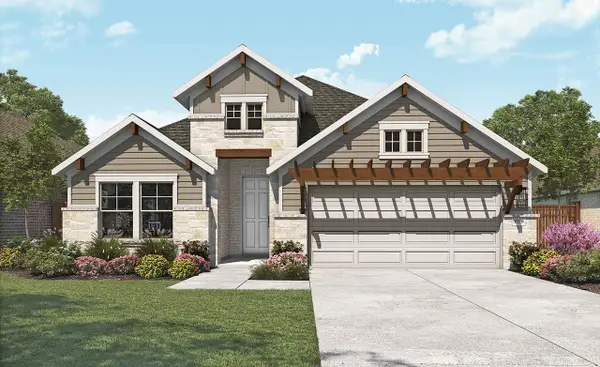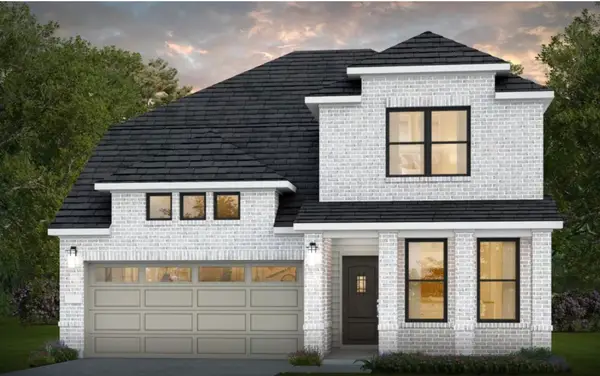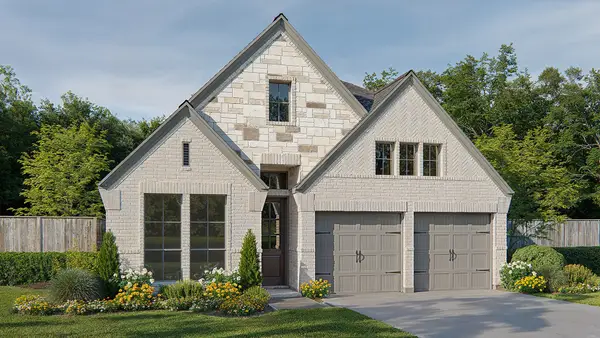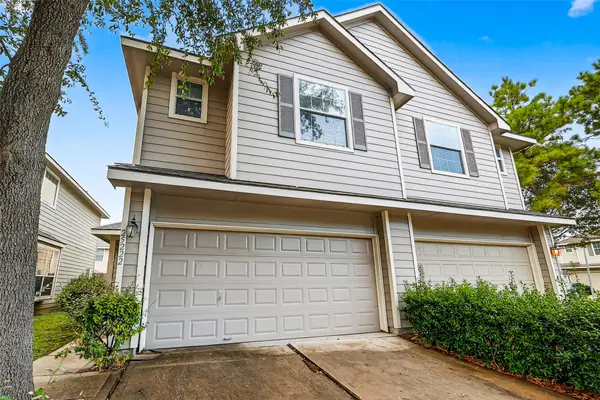3114 Wren Valley Trail, Katy, TX 77493
Local realty services provided by:American Real Estate ERA Powered
3114 Wren Valley Trail,Katy, TX 77493
$405,000
- 4 Beds
- 2 Baths
- 2,313 sq. ft.
- Single family
- Active
Listed by: monica foster, tiffany fonseca
Office: exp realty, llc.
MLS#:17172401
Source:HARMLS
Price summary
- Price:$405,000
- Price per sq. ft.:$175.1
- Monthly HOA dues:$49.58
About this home
Spacious 4-Bedroom Home on a Quiet Cul-de-Sac with Heated Pool & Spa!
Welcome to this beautiful 4-bedroom, 2-bathroom home on a peaceful cul-de-sac. Perfect for families and entertaining, the backyard features a heated pool and spa, providing a relaxing retreat year-round. A shed adds convenient storage for tools, pool equipment, or hobbies.
Inside, you'll find a comfortable, functional layout ideal for gatherings or everyday living.
Recent upgrades (since April 2024) include:
Primary shower extended,
New roof,
Generac installed,
New range/double oven,
New pool heater and energy-efficient variable speed pool pump (Wi-Fi controlled),
Storage scaffolding in the garage,
6" gutters installed, and
Rocks and pavers added on the side of the house.
Zoned to the highly sought-after Katy ISD and just minutes from the 99 and I-10, this home combines comfort, functionality, and resort-style amenities. A must-see—schedule your showing today
Contact an agent
Home facts
- Year built:2013
- Listing ID #:17172401
- Updated:November 19, 2025 at 12:51 PM
Rooms and interior
- Bedrooms:4
- Total bathrooms:2
- Full bathrooms:2
- Living area:2,313 sq. ft.
Heating and cooling
- Cooling:Central Air, Electric
- Heating:Central, Gas
Structure and exterior
- Roof:Composition
- Year built:2013
- Building area:2,313 sq. ft.
- Lot area:0.22 Acres
Schools
- High school:PAETOW HIGH SCHOOL
- Middle school:STOCKDICK JUNIOR HIGH SCHOOL
- Elementary school:LEONARD ELEMENTARY SCHOOL (KATY)
Utilities
- Sewer:Public Sewer
Finances and disclosures
- Price:$405,000
- Price per sq. ft.:$175.1
- Tax amount:$10,675 (2025)
New listings near 3114 Wren Valley Trail
- New
 $449,900Active4 beds 4 baths2,927 sq. ft.
$449,900Active4 beds 4 baths2,927 sq. ft.6102 White Frye Drive, Katy, TX 77494
MLS# 93217879Listed by: KELLER WILLIAMS SIGNATURE - New
 $369,990Active4 beds 3 baths2,168 sq. ft.
$369,990Active4 beds 3 baths2,168 sq. ft.6207 Severson Lake Court, Katy, TX 77493
MLS# 38495562Listed by: BRIGHTLAND HOMES BROKERAGE - New
 $477,990Active4 beds 4 baths2,416 sq. ft.
$477,990Active4 beds 4 baths2,416 sq. ft.3807 Hermitage Drive, Katy, TX 77493
MLS# 69457315Listed by: MONARCH REAL ESTATE & RANCH - New
 $494,420Active4 beds 4 baths2,731 sq. ft.
$494,420Active4 beds 4 baths2,731 sq. ft.3811 3811 Hermitage Drive Drive, Katy, TX 7793
MLS# 47200565Listed by: MONARCH REAL ESTATE & RANCH - New
 $477,640Active4 beds 4 baths2,416 sq. ft.
$477,640Active4 beds 4 baths2,416 sq. ft.3819 Hermitage Drive, Katy, TX 77493
MLS# 6052399Listed by: MONARCH REAL ESTATE & RANCH - New
 $375,340Active4 beds 3 baths2,410 sq. ft.
$375,340Active4 beds 3 baths2,410 sq. ft.27607 Loyalty Islands Lane, Katy, TX 77493
MLS# 91516119Listed by: LENNAR HOMES VILLAGE BUILDERS, LLC - New
 $750,000Active4 beds 4 baths3,749 sq. ft.
$750,000Active4 beds 4 baths3,749 sq. ft.27719 Merchant Hills Street, Katy, TX 77494
MLS# 63894886Listed by: CORCORAN GENESIS - New
 $502,900Active4 beds 3 baths2,169 sq. ft.
$502,900Active4 beds 3 baths2,169 sq. ft.7345 Hemlock Crest Drive, Katy, TX 77493
MLS# 96769284Listed by: PERRY HOMES REALTY, LLC - Open Sat, 1 to 4pmNew
 $275,000Active3 beds 3 baths1,568 sq. ft.
$275,000Active3 beds 3 baths1,568 sq. ft.25222 Boulder Bend Lane, Katy, TX 77494
MLS# 13582580Listed by: CB&A, REALTORS-KATY - Open Sat, 12 to 4pmNew
 $440,430Active3 beds 3 baths1,610 sq. ft.
$440,430Active3 beds 3 baths1,610 sq. ft.2307 Red Chip Lane, Katy, TX 77494
MLS# 53134060Listed by: NAN & COMPANY PROPERTIES - CORPORATE OFFICE (HEIGHTS)
