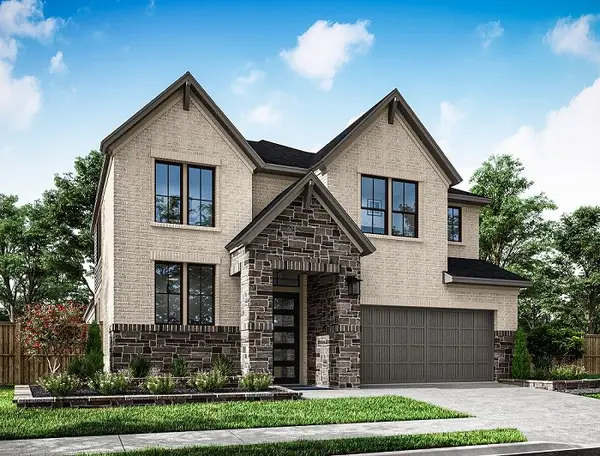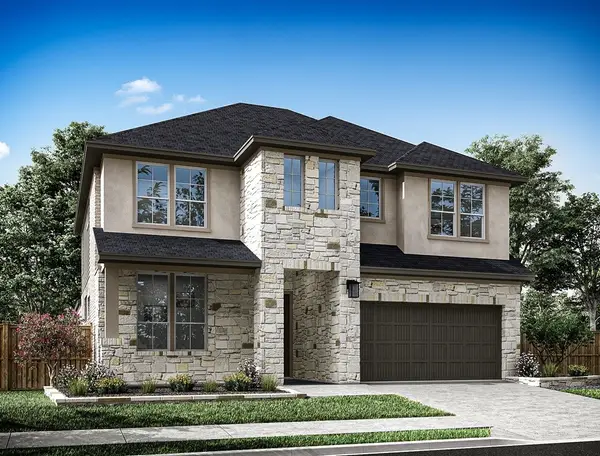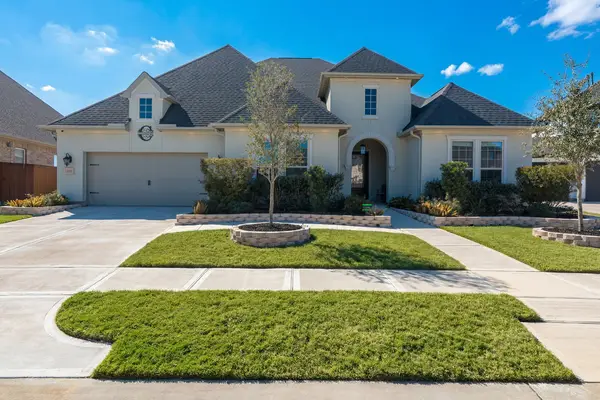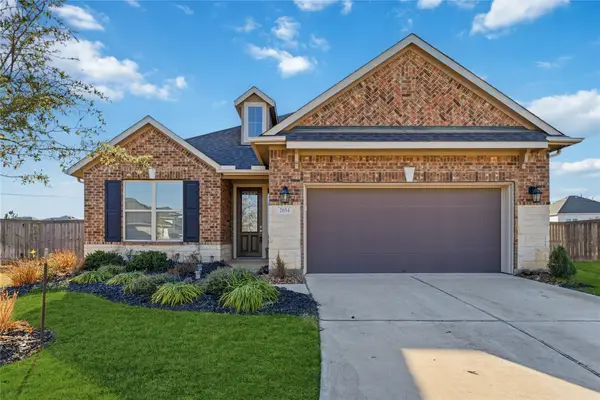3216 Bello Green Lane, Katy, TX 77493
Local realty services provided by:ERA Experts
3216 Bello Green Lane,Katy, TX 77493
$399,900
- 4 Beds
- 3 Baths
- 2,166 sq. ft.
- Single family
- Active
Upcoming open houses
- Sun, Feb 1502:00 pm - 04:00 pm
Listed by: melissa moody
Office: compass re texas, llc. - west houston
MLS#:17087602
Source:HARMLS
Price summary
- Price:$399,900
- Price per sq. ft.:$184.63
- Monthly HOA dues:$113.33
About this home
This exquisite Chesmar 4/3/2 cul-de-sac home is walking distance to the Elementary School(KATY ISD) and Lagoon. The sellers hand picked the modern, neutral color pallet making this home shine with luxury, comfort, and beauty. Come enjoy a spacious open floorplan that flows perfectly, high ceilings throughout and a covered outdoor space for grilling. Upgrades include a whole house water filtration and softener, sprinkler system with French drains, a WIFI thermostat for the high efficiency HVAC, gutters around entire home, quartz countertops, 8 ft. entry door, and (LVP & Tile)throughout the home.The private owner’s suite has extra space and lots of natural light. HOA monitors alarm. The garage has 5 ft. of extra storage for bikes etc., Please see floorplan diagram. Sunterra has a Lagoon, pickle ball courts, club house, and golf cart width sidewalks. Easy access to Grand Parkway, I-10, Downtown Houston, shopping, and highly rated schools, also a children's daycare in the neighborhood.
Contact an agent
Home facts
- Year built:2023
- Listing ID #:17087602
- Updated:February 11, 2026 at 12:53 PM
Rooms and interior
- Bedrooms:4
- Total bathrooms:3
- Full bathrooms:3
- Living area:2,166 sq. ft.
Heating and cooling
- Cooling:Central Air, Electric
- Heating:Central, Gas
Structure and exterior
- Roof:Composition
- Year built:2023
- Building area:2,166 sq. ft.
- Lot area:0.14 Acres
Schools
- High school:FREEMAN HIGH SCHOOL
- Middle school:HASKETT JUNIOR HIGH SCHOOL
- Elementary school:CROSS ELEMENTARY
Utilities
- Sewer:Public Sewer
Finances and disclosures
- Price:$399,900
- Price per sq. ft.:$184.63
- Tax amount:$12,575 (2025)
New listings near 3216 Bello Green Lane
- New
 $738,071Active5 beds 4 baths3,419 sq. ft.
$738,071Active5 beds 4 baths3,419 sq. ft.2507 Tompkins Reserve Drive, Katy, TX 77494
MLS# 57960767Listed by: TRI POINTE HOMES - New
 $510,000Active4 beds 4 baths3,207 sq. ft.
$510,000Active4 beds 4 baths3,207 sq. ft.2119 Stargrass Drive, Katy, TX 77494
MLS# 6363335Listed by: TEXAS HOMES REALTY - New
 $457,500Active4 beds 2 baths2,365 sq. ft.
$457,500Active4 beds 2 baths2,365 sq. ft.26414 Red Cliff Ridge, Katy, TX 77494
MLS# 77089677Listed by: COMPASS RE TEXAS, LLC - HOUSTON - New
 $764,024Active4 beds 3 baths3,175 sq. ft.
$764,024Active4 beds 3 baths3,175 sq. ft.2523 Tompkins Reserve Drive, Katy, TX 77494
MLS# 76983193Listed by: TRI POINTE HOMES - New
 $499,999Active4 beds 3 baths2,800 sq. ft.
$499,999Active4 beds 3 baths2,800 sq. ft.6906 Thomas Trail, Katy, TX 77493
MLS# 94342268Listed by: COMPASS RE TEXAS, LLC - WEST HOUSTON  $733,090Pending4 beds 3 baths3,289 sq. ft.
$733,090Pending4 beds 3 baths3,289 sq. ft.2527 Tompkins Reserve Drive, Katy, TX 77494
MLS# 21658784Listed by: TRI POINTE HOMES- New
 $825,000Active4 beds 4 baths3,482 sq. ft.
$825,000Active4 beds 4 baths3,482 sq. ft.2111 Myrtle Manor Lane, Katy, TX 77493
MLS# 13284617Listed by: BLUEBERRIE PROPERTIES - New
 $489,900Active4 beds 3 baths2,916 sq. ft.
$489,900Active4 beds 3 baths2,916 sq. ft.3230 Bandera Run Lane, Katy, TX 77494
MLS# 21453543Listed by: DAYTOWN INTERNATIONAL LLC - Open Sat, 1 to 3pmNew
 $370,000Active4 beds 2 baths2,205 sq. ft.
$370,000Active4 beds 2 baths2,205 sq. ft.2034 Village Orchard Lane, Katy, TX 77423
MLS# 80279334Listed by: RED LION REALTY - New
 $1,100,000Active5 beds 5 baths4,301 sq. ft.
$1,100,000Active5 beds 5 baths4,301 sq. ft.27006 Fresh Canyon Court, Katy, TX 77494
MLS# 21672129Listed by: BETTER HOMES AND GARDENS REAL ESTATE GARY GREENE - KATY

