326 Gentilly Drive, Katy, TX 77450
Local realty services provided by:ERA Experts
326 Gentilly Drive,Katy, TX 77450
$275,000
- 4 Beds
- 2 Baths
- 2,052 sq. ft.
- Single family
- Pending
Listed by:renee brickey
Office:southern realty group
MLS#:11181954
Source:HARMLS
Price summary
- Price:$275,000
- Price per sq. ft.:$134.02
- Monthly HOA dues:$47.92
About this home
Welcome to wide sidewalks & tree lined streets. Lovely 4 bedroom/2 bath home is freshly painted & has wood & tile floors-no carpet! The home sits on a large lot with mature oak trees. Welcome guests into the large den with beamed, vaulted ceilings and corner fireplace. Kitchen has blue painted cabinets, granite,2 sinks & updated lighting. The dining room has a tray ceiling and another adorable chandelier. The second living space could be a formal living room, study or playroom. All bedrooms are spacious with roomy closets. The primary bedroom is very large with plenty of wall space for all your furniture. The 2 baths have granite counter and updated tub surrounds. The garage is 2 car size but half has been converted to a workroom that offers possibilities for storage and hobbies. Elementary and Jr. high are in the center of the neighborhood and award winning Taylor HS is close too. 2013 PLUMBIMG CONVERTED TO PEX LINES,WINDOWS /SIDING REPLACED;AC-2023; Washer/dryer stay
Contact an agent
Home facts
- Year built:1973
- Listing ID #:11181954
- Updated:October 15, 2025 at 06:08 PM
Rooms and interior
- Bedrooms:4
- Total bathrooms:2
- Full bathrooms:2
- Living area:2,052 sq. ft.
Heating and cooling
- Cooling:Central Air, Electric
- Heating:Central, Electric
Structure and exterior
- Roof:Composition
- Year built:1973
- Building area:2,052 sq. ft.
- Lot area:0.21 Acres
Schools
- High school:TAYLOR HIGH SCHOOL (KATY)
- Middle school:WEST MEMORIAL JUNIOR HIGH SCHOOL
- Elementary school:WEST MEMORIAL ELEMENTARY SCHOOL
Utilities
- Sewer:Public Sewer
Finances and disclosures
- Price:$275,000
- Price per sq. ft.:$134.02
- Tax amount:$5,098 (2024)
New listings near 326 Gentilly Drive
- New
 $949,990Active5 beds 7 baths4,683 sq. ft.
$949,990Active5 beds 7 baths4,683 sq. ft.2434 Shooting Star Lane, Fulshear, TX 77423
MLS# 53641292Listed by: J. PATRICK HOMES - Open Sat, 1 to 3pmNew
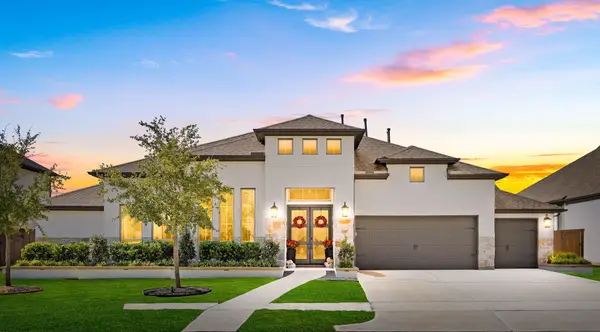 $999,500Active4 beds 4 baths3,474 sq. ft.
$999,500Active4 beds 4 baths3,474 sq. ft.6807 Mirabeau Lane, Katy, TX 77493
MLS# 2443072Listed by: COMPASS RE TEXAS, LLC - WEST HOUSTON - New
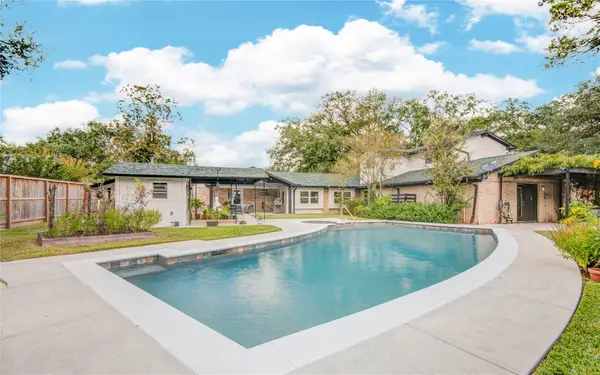 $572,000Active4 beds 3 baths3,118 sq. ft.
$572,000Active4 beds 3 baths3,118 sq. ft.1019 Dogwood Street, Katy, TX 77493
MLS# 9683401Listed by: RE/MAX CINCO RANCH - Open Sat, 12 to 4pmNew
 $1,025,000Active5 beds 5 baths4,927 sq. ft.
$1,025,000Active5 beds 5 baths4,927 sq. ft.1710 Rice Mill Drive, Katy, TX 77493
MLS# 80240394Listed by: UPSIDE REAL ESTATE - New
 $326,290Active3 beds 3 baths1,749 sq. ft.
$326,290Active3 beds 3 baths1,749 sq. ft.5835 Linda Cove Lane, Katy, TX 77493
MLS# 82013354Listed by: LENNAR HOMES VILLAGE BUILDERS, LLC - New
 $518,000Active4 beds 3 baths2,537 sq. ft.
$518,000Active4 beds 3 baths2,537 sq. ft.2314 Elmwood Trail, Katy, TX 77493
MLS# 34000264Listed by: KELLER WILLIAMS PREMIER REALTY - Open Sun, 2 to 4pmNew
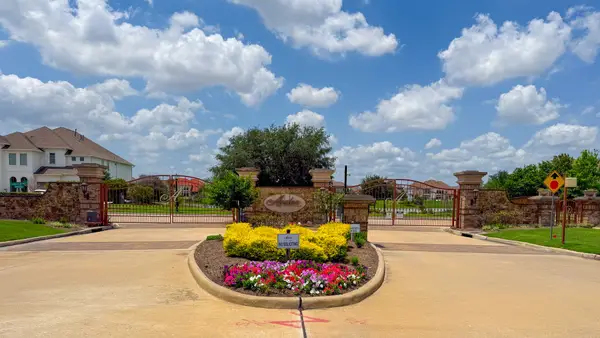 $976,000Active5 beds 6 baths4,373 sq. ft.
$976,000Active5 beds 6 baths4,373 sq. ft.2418 Rainflower Meadow Lane, Katy, TX 77494
MLS# 6790835Listed by: WALZEL PROPERTIES - CORPORATE OFFICE - New
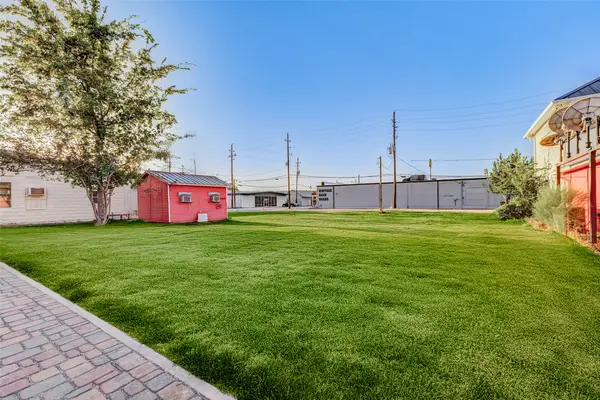 $275,000Active0.14 Acres
$275,000Active0.14 Acres5705 2nd Street, Katy, TX 77493
MLS# 29757466Listed by: COMPASS RE TEXAS, LLC - WEST HOUSTON - New
 $429,990Active3 beds 2 baths2,069 sq. ft.
$429,990Active3 beds 2 baths2,069 sq. ft.6907 Myrtle Drive, Katy, TX 77493
MLS# 6021802Listed by: NATALIE TYE, BROKER - New
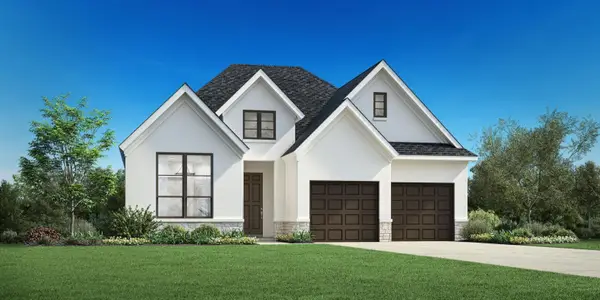 $595,000Active4 beds 3 baths2,386 sq. ft.
$595,000Active4 beds 3 baths2,386 sq. ft.7107 Hayes Branch Lane, Katy, TX 77493
MLS# 51122978Listed by: HOMESUSA.COM
