3311 Wimberly Place Lane, Katy, TX 77494
Local realty services provided by:ERA EXPERTS

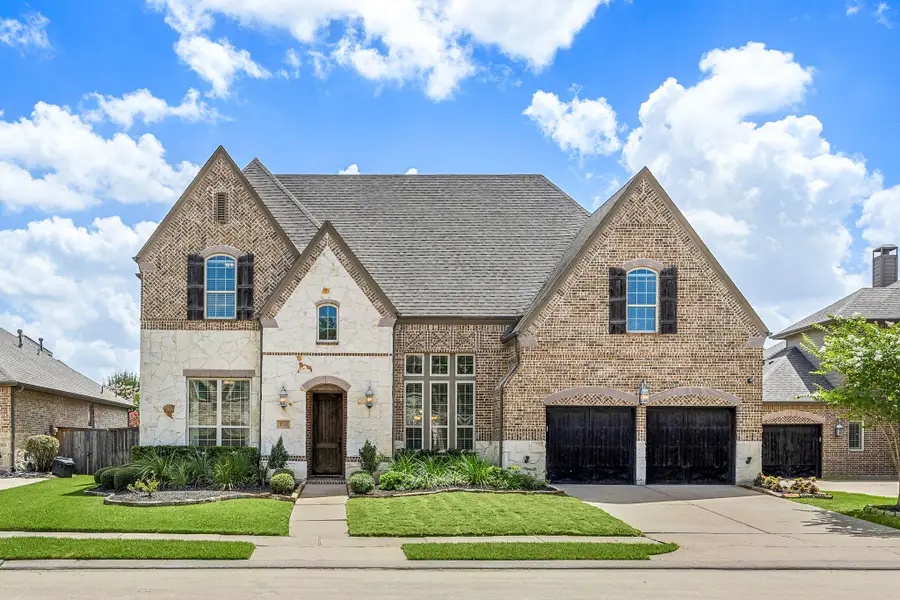
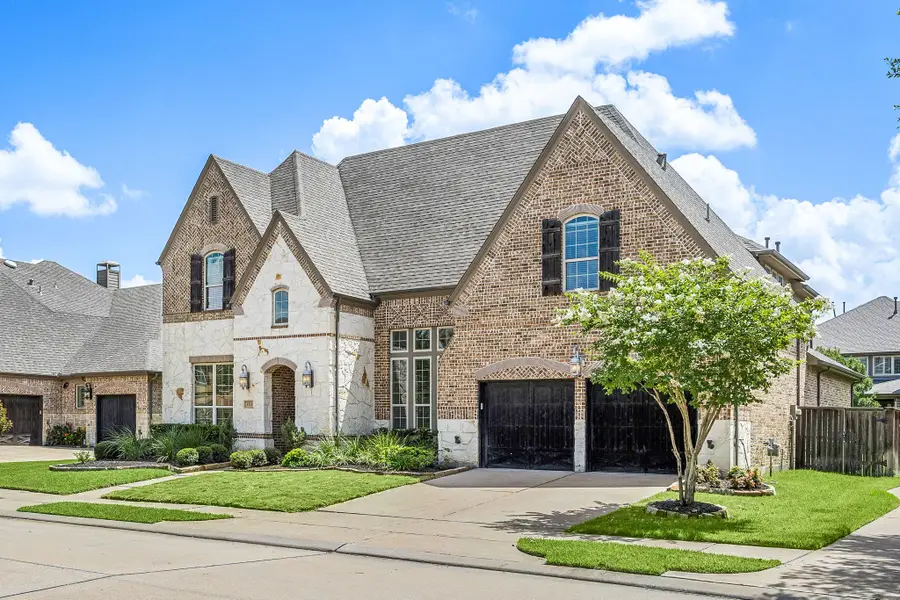
Listed by:amy lookabaugh
Office:compass re texas, llc. - katy
MLS#:45977641
Source:HARMLS
Price summary
- Price:$799,950
- Price per sq. ft.:$175.77
- Monthly HOA dues:$104.17
About this home
Absolutely GORGEOUS Highland Home located in the highly sought-after Cinco Ranch Northwest community & only steps from the walking trails, parks, community pool, splash pad, tennis courts, and more. Attractive brick and limestone elevation with large covered back patio, outdoor kitchen, and oversized yard ready for a pool! Two story entry with wrought iron stairs and Juliet balcony. Additional features include soaring wood beamed ceilings, breakfast room with desk, study/office with built-ins, hardwood floors, gameroom and media room. There is a SECOND DOWNSTAIRS bedroom with ensuite bathroom. Large primary suite with sitting area and oversized closet with access to the laundry room. Highland chef's kitchen w/ tons of cabinetry, GE Profile appliances, & large walk-in pantry. Tandem garage w/ epoxy floor, full sprinkler, 8ft solid core doors down, Nest smoke detectors. Walking distance to Jenks Elementary and zoned to Jordan HS! Schedule your private tour!
Contact an agent
Home facts
- Year built:2012
- Listing Id #:45977641
- Updated:August 07, 2025 at 11:39 AM
Rooms and interior
- Bedrooms:5
- Total bathrooms:6
- Full bathrooms:5
- Half bathrooms:1
- Living area:4,551 sq. ft.
Heating and cooling
- Cooling:Central Air, Electric, Zoned
- Heating:Central, Gas, Zoned
Structure and exterior
- Roof:Composition
- Year built:2012
- Building area:4,551 sq. ft.
- Lot area:0.23 Acres
Schools
- High school:JORDAN HIGH SCHOOL
- Middle school:ADAMS JUNIOR HIGH SCHOOL
- Elementary school:JENKS ELEMENTARY SCHOOL
Utilities
- Sewer:Public Sewer
Finances and disclosures
- Price:$799,950
- Price per sq. ft.:$175.77
- Tax amount:$17,401 (2024)
New listings near 3311 Wimberly Place Lane
- New
 $369,900Active4 beds 3 baths3,180 sq. ft.
$369,900Active4 beds 3 baths3,180 sq. ft.21710 Mid Peak Way, Katy, TX 77449
MLS# 5514006Listed by: EPIQUE REALTY LLC - New
 $1,850Active3 beds 2 baths1,376 sq. ft.
$1,850Active3 beds 2 baths1,376 sq. ft.6123 Plantation Forest Drive, Katy, TX 77449
MLS# 93259128Listed by: NB ELITE REALTY - Open Sat, 1 to 3pmNew
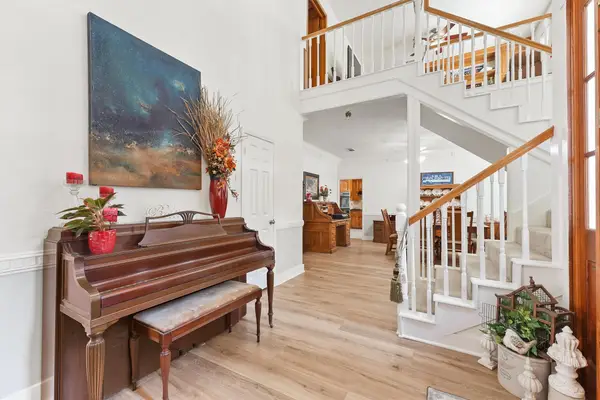 $524,900Active4 beds 4 baths3,256 sq. ft.
$524,900Active4 beds 4 baths3,256 sq. ft.1155 Shillington Drive, Katy, TX 77450
MLS# 44842316Listed by: BETTER HOMES AND GARDENS REAL ESTATE GARY GREENE - KATY - New
 $495,000Active5 beds 4 baths3,293 sq. ft.
$495,000Active5 beds 4 baths3,293 sq. ft.2722 Round Hill Court, Katy, TX 77494
MLS# 70992969Listed by: COMPEAN GROUP - Open Sat, 4 to 6pmNew
 $335,000Active3 beds 2 baths1,705 sq. ft.
$335,000Active3 beds 2 baths1,705 sq. ft.2219 Rocky Hollow Lane, Katy, TX 77450
MLS# 11839014Listed by: SKW REALTY - New
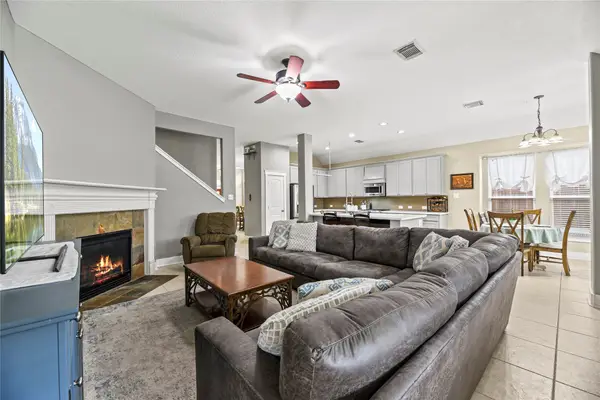 $450,000Active4 beds 3 baths2,595 sq. ft.
$450,000Active4 beds 3 baths2,595 sq. ft.20918 Field Manor Lane, Katy, TX 77450
MLS# 24797486Listed by: COMPASS RE TEXAS, LLC - WEST HOUSTON - New
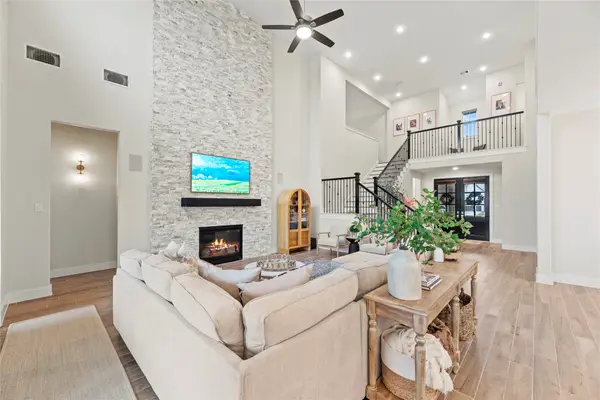 $775,000Active5 beds 5 baths4,151 sq. ft.
$775,000Active5 beds 5 baths4,151 sq. ft.409 Stratus View Court, Katy, TX 77493
MLS# 32236106Listed by: COMPASS RE TEXAS, LLC - WEST HOUSTON - New
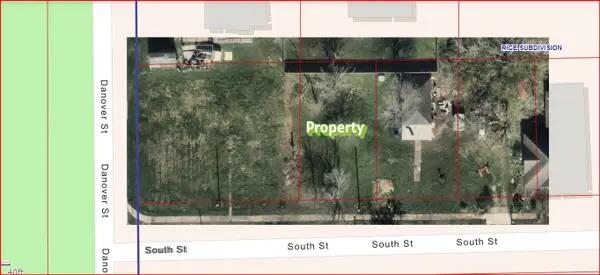 $150,000Active0.1 Acres
$150,000Active0.1 AcresR112228 South Street Street, Katy, TX 77494
MLS# 40390492Listed by: REALTY STORE GROUP - New
 $459,900Active4 beds 3 baths2,630 sq. ft.
$459,900Active4 beds 3 baths2,630 sq. ft.23531 Peacock Gap Lane, Katy, TX 77494
MLS# 59390606Listed by: HEINEN REALTY GROUP - New
 $630,000Active4 beds 4 baths3,684 sq. ft.
$630,000Active4 beds 4 baths3,684 sq. ft.1315 Breezy Bend Drive, Katy, TX 77494
MLS# 75006290Listed by: COMPASS RE TEXAS, LLC - KATY

