3319 Aspen Ranch Court, Katy, TX 77494
Local realty services provided by:ERA Experts
3319 Aspen Ranch Court,Katy, TX 77494
$900,000
- 4 Beds
- 4 Baths
- 4,400 sq. ft.
- Single family
- Active
Listed by:matt chauvin
Office:keller williams realty metropolitan
MLS#:16444086
Source:HARMLS
Price summary
- Price:$900,000
- Price per sq. ft.:$204.55
- Monthly HOA dues:$104.17
About this home
Resort-style backyard featuring a Mediterranean-inspired pool and spa, along with an outdoor kitchen, nestled in the highly sought-after Cinco Ranch community. 3-car garage. Boasting exceptional curb appeal, this home showcases a stunning stucco, brick, and stone elevation, complemented by two expansive covered balconies and a grand two-story travertine entryway. Thoughtfully designed with numerous upgrades, including rich hardwood flooring, plantation shutters, and 8-foot doors, the home also features a dedicated media room, a sophisticated study adorned with wood beams, and a convenient butler’s pantry complete with a wine rack. The spacious kitchen and breakfast area impress with a massive granite island, a stone backsplash, and premium stainless steel appliances. The luxurious three-room master suite is a true retreat, offering an oversized, seamless glass shower, a soothing whirlpool tub, and elegant finishes throughout.
Contact an agent
Home facts
- Year built:2012
- Listing ID #:16444086
- Updated:October 17, 2025 at 11:51 AM
Rooms and interior
- Bedrooms:4
- Total bathrooms:4
- Full bathrooms:3
- Half bathrooms:1
- Living area:4,400 sq. ft.
Heating and cooling
- Cooling:Central Air, Electric
- Heating:Central, Gas
Structure and exterior
- Roof:Composition
- Year built:2012
- Building area:4,400 sq. ft.
- Lot area:0.21 Acres
Schools
- High school:JORDAN HIGH SCHOOL
- Middle school:ADAMS JUNIOR HIGH SCHOOL
- Elementary school:JENKS ELEMENTARY SCHOOL
Utilities
- Sewer:Public Sewer
Finances and disclosures
- Price:$900,000
- Price per sq. ft.:$204.55
- Tax amount:$18,766 (2025)
New listings near 3319 Aspen Ranch Court
- New
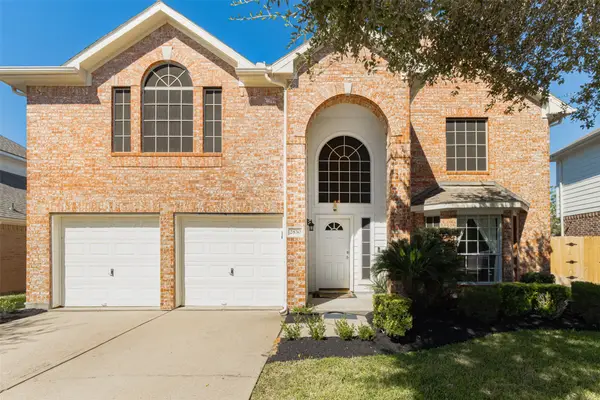 $425,000Active4 beds 3 baths2,481 sq. ft.
$425,000Active4 beds 3 baths2,481 sq. ft.2830 Noble Grove Lane, Katy, TX 77494
MLS# 45058063Listed by: PAK HOME REALTY - New
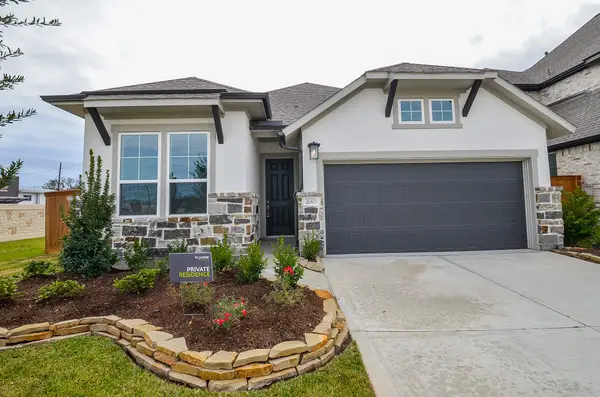 $549,990Active4 beds 3 baths2,138 sq. ft.
$549,990Active4 beds 3 baths2,138 sq. ft.26303 Camden Canyon Avenue, Katy, TX 77494
MLS# 86542262Listed by: M&M REALTY - Open Sat, 1 to 4pmNew
 $917,000Active5 beds 5 baths4,622 sq. ft.
$917,000Active5 beds 5 baths4,622 sq. ft.6919 Champion Trail, Katy, TX 77493
MLS# 21909237Listed by: REALTY OF AMERICA, LLC - New
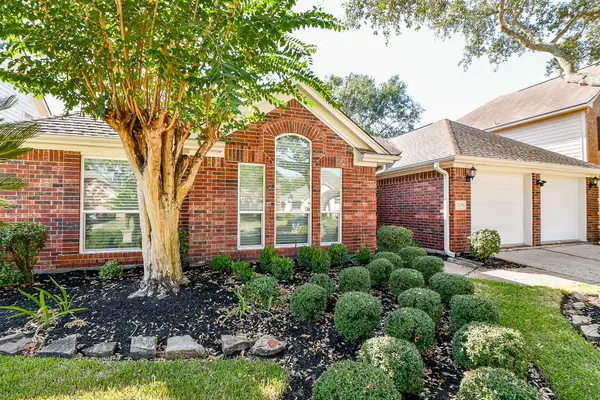 $470,000Active3 beds 3 baths3,032 sq. ft.
$470,000Active3 beds 3 baths3,032 sq. ft.23018 Palm Trail Drive, Katy, TX 77494
MLS# 13658961Listed by: THE SEARS GROUP - New
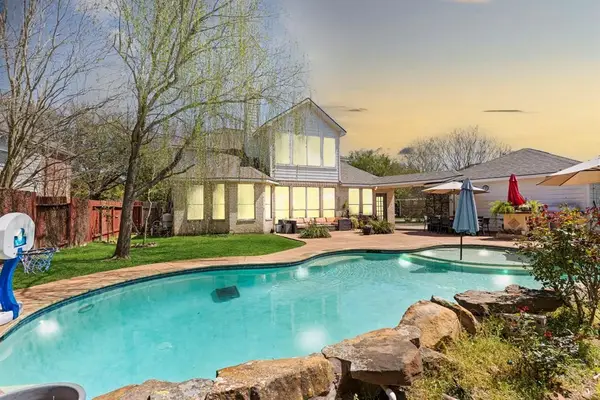 $570,000Active4 beds 3 baths3,112 sq. ft.
$570,000Active4 beds 3 baths3,112 sq. ft.1906 Blue Water Bay Drive, Katy, TX 77494
MLS# 25775124Listed by: COMPASS RE TEXAS, LLC - WEST HOUSTON - Open Sat, 2 to 4pmNew
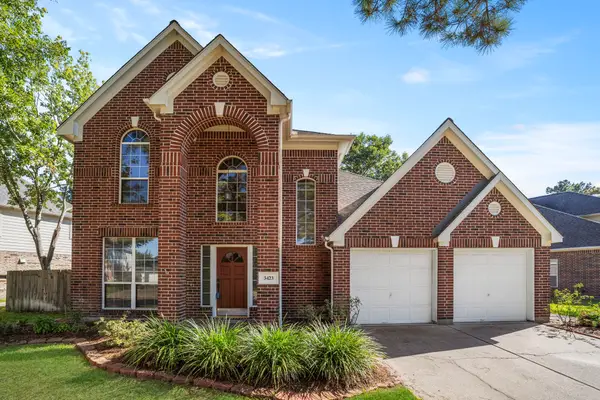 $445,000Active4 beds 3 baths2,638 sq. ft.
$445,000Active4 beds 3 baths2,638 sq. ft.3423 Brinton Trails Lane, Katy, TX 77494
MLS# 32699616Listed by: KELLER WILLIAMS PREMIER REALTY - Open Sat, 1 to 4pmNew
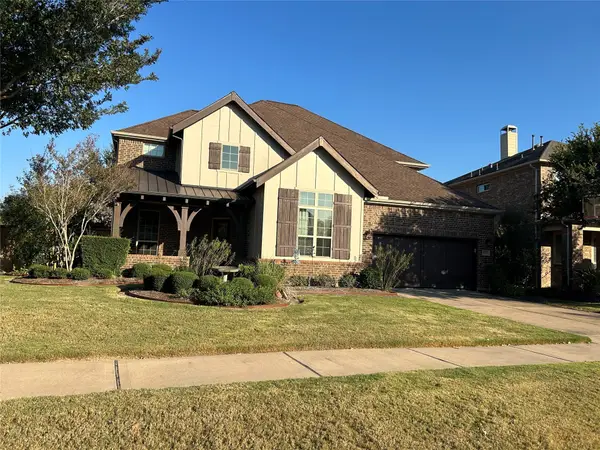 $830,000Active5 beds 4 baths3,757 sq. ft.
$830,000Active5 beds 4 baths3,757 sq. ft.5319 Humboldt Park Lane, Katy, TX 77494
MLS# 43280663Listed by: FATHOM REALTY - Open Sat, 10am to 2pmNew
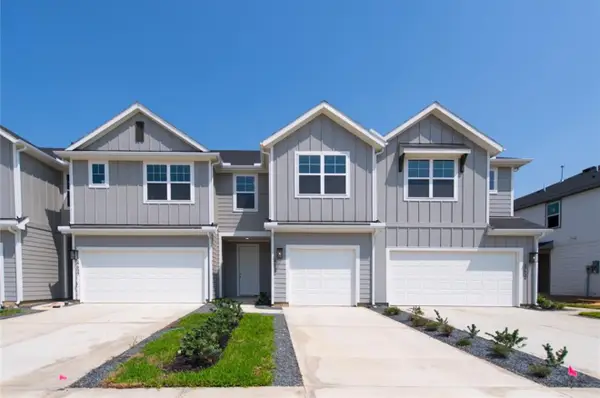 $315,000Active3 beds 3 baths1,667 sq. ft.
$315,000Active3 beds 3 baths1,667 sq. ft.27930 Western Creek Court, Katy, TX 77494
MLS# 82973815Listed by: C.R.REALTY - New
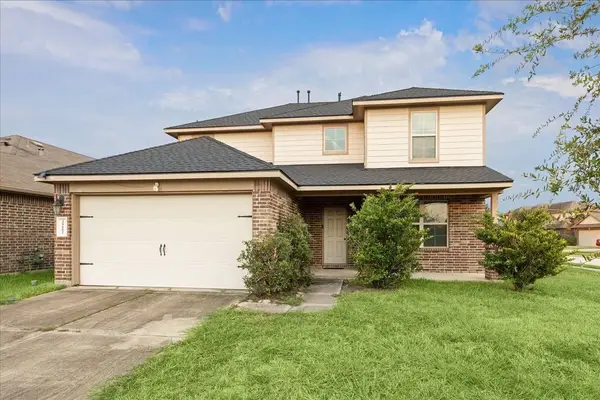 $357,000Active4 beds 4 baths2,580 sq. ft.
$357,000Active4 beds 4 baths2,580 sq. ft.29102 Jarvis Bay Pass, Katy, TX 77494
MLS# 57248769Listed by: TEXAS UNITED REALTY - Open Sat, 2 to 4pmNew
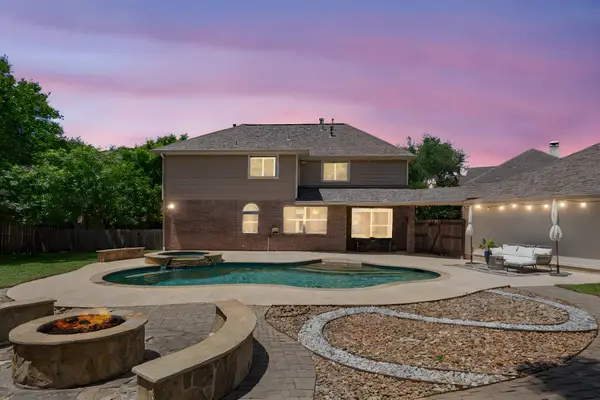 $615,000Active5 beds 4 baths3,344 sq. ft.
$615,000Active5 beds 4 baths3,344 sq. ft.5406 Winlock Trace Court, Katy, TX 77494
MLS# 19742788Listed by: CB&A, REALTORS-KATY
