3323 Silverside Drive, Katy, TX 77449
Local realty services provided by:ERA Experts
3323 Silverside Drive,Katy, TX 77449
$220,000
- 3 Beds
- 2 Baths
- 1,550 sq. ft.
- Multi-family
- Active
Listed by:lauren lin
Office:better homes and gardens real estate gary greene - katy
MLS#:21982319
Source:HARMLS
Price summary
- Price:$220,000
- Price per sq. ft.:$141.94
- Monthly HOA dues:$32.08
About this home
Welcome to your dream home nestled in highly desirable Katy, TX! You'll enjoy coming home to this charming 3 bed, 2 bath surrounded by large mature trees complete with big backyard. Step inside to discover a spacious living room, complete with a cozy fireplace and high vaulted ceilings, conveniently located just off of the updated kitchen and dining area. Fall in love with the fresh white cabinets, modern tile backsplash, stainless appliances, and gleaming quartz countertops. Retreat to the spacious primary bedroom with ensuite bath featuring an updated vanity and tile bath/shower combo. You'll also find a generous walk-in closet, perfect for all your storage needs. Enjoy the recently replaced HVAC system, roof, and the wood look tile floor throughout the home, no carpet! Zoned to award-winning Katy ISD schools and just minutes from I-10 making this the perfect place to call home!
Contact an agent
Home facts
- Year built:1981
- Listing ID #:21982319
- Updated:October 30, 2025 at 11:44 AM
Rooms and interior
- Bedrooms:3
- Total bathrooms:2
- Full bathrooms:2
- Living area:1,550 sq. ft.
Heating and cooling
- Cooling:Central Air, Electric
- Heating:Central, Electric
Structure and exterior
- Roof:Composition
- Year built:1981
- Building area:1,550 sq. ft.
- Lot area:0.2 Acres
Schools
- High school:MAYDE CREEK HIGH SCHOOL
- Middle school:CARDIFF JUNIOR HIGH SCHOOL
- Elementary school:RHOADS ELEMENTARY SCHOOL
Utilities
- Sewer:Public Sewer
Finances and disclosures
- Price:$220,000
- Price per sq. ft.:$141.94
New listings near 3323 Silverside Drive
- New
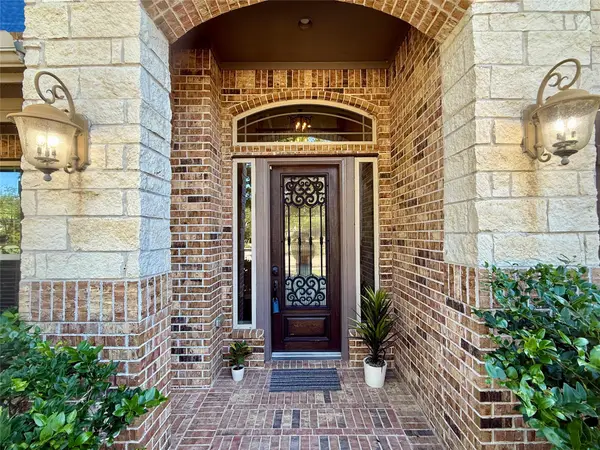 $760,000Active5 beds 4 baths3,859 sq. ft.
$760,000Active5 beds 4 baths3,859 sq. ft.27803 Indigo Pointe Lane, Katy, TX 77494
MLS# 3010481Listed by: WALZEL PROPERTIES - CORPORATE OFFICE - Open Sat, 12 to 2pmNew
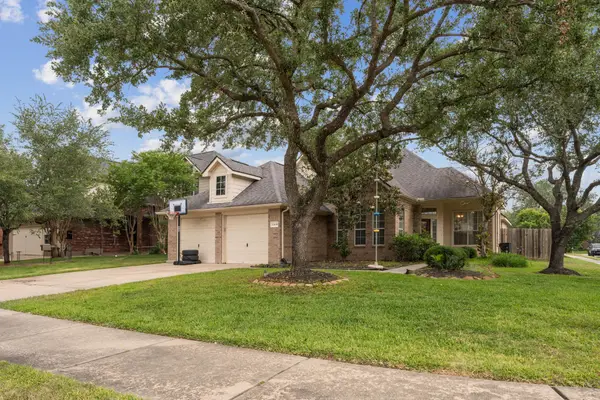 $416,000Active4 beds 2 baths2,017 sq. ft.
$416,000Active4 beds 2 baths2,017 sq. ft.22630 Cascade Springs Drive, Katy, TX 77494
MLS# 77587841Listed by: REALTYONE PLUS, LLC - New
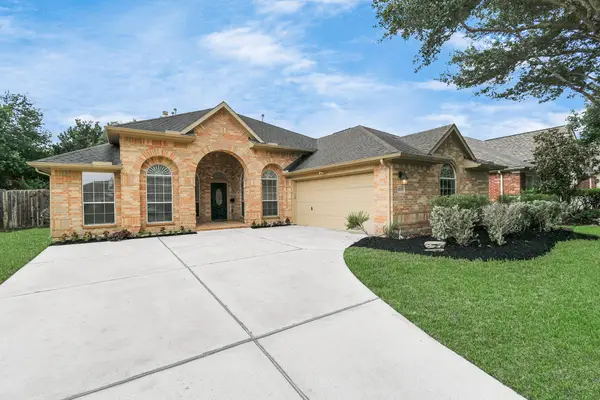 $520,000Active4 beds 4 baths3,064 sq. ft.
$520,000Active4 beds 4 baths3,064 sq. ft.25315 Walter Peak Lane, Katy, TX 77494
MLS# 83014433Listed by: THE REALTY - New
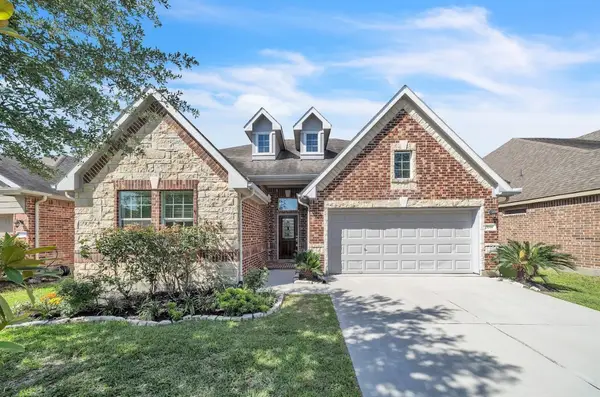 $449,000Active4 beds 3 baths2,700 sq. ft.
$449,000Active4 beds 3 baths2,700 sq. ft.3214 Bandera Run Lane, Katy, TX 77494
MLS# 90837369Listed by: EXP REALTY LLC - New
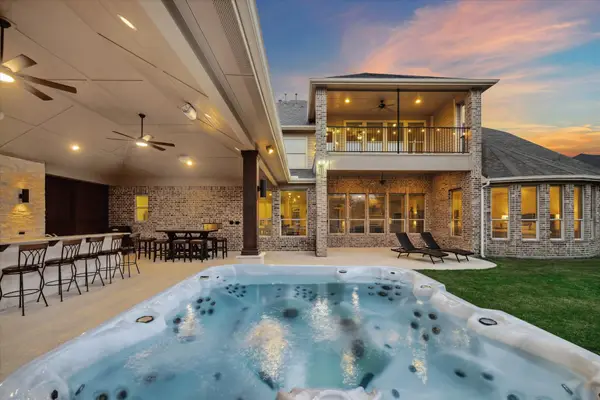 $1,000,000Active5 beds 4 baths4,935 sq. ft.
$1,000,000Active5 beds 4 baths4,935 sq. ft.27803 Cenizo Park Court, Katy, TX 77494
MLS# 74885570Listed by: COMPASS RE TEXAS, LLC - WEST HOUSTON - New
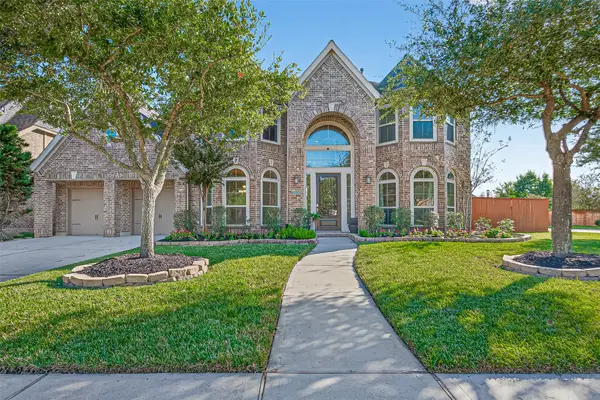 $875,000Active5 beds 5 baths4,891 sq. ft.
$875,000Active5 beds 5 baths4,891 sq. ft.27419 Gladway Manor Drive, Katy, TX 77494
MLS# 84451128Listed by: BERKSHIRE HATHAWAY HOMESERVICES PREMIER PROPERTIES - Open Sun, 3 to 5pmNew
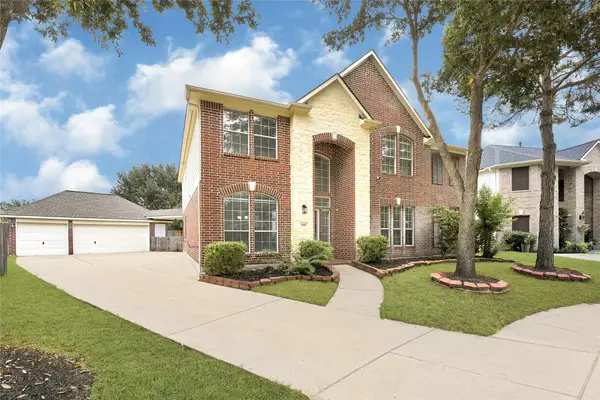 $529,000Active4 beds 4 baths3,708 sq. ft.
$529,000Active4 beds 4 baths3,708 sq. ft.6103 Sebastian Hill, Katy, TX 77494
MLS# 21526218Listed by: GREAT WALL REALTY LLC - New
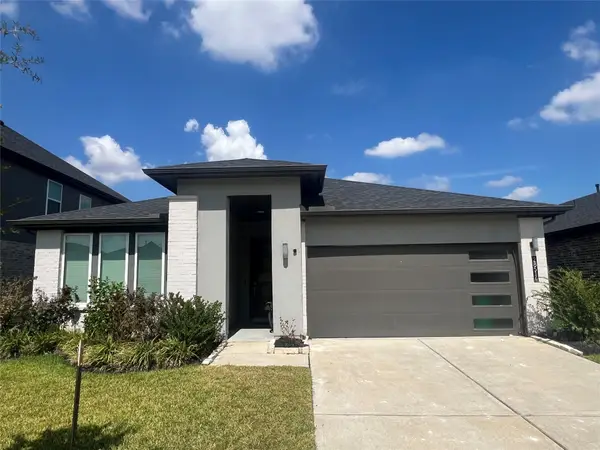 $425,000Active4 beds 3 baths2,434 sq. ft.
$425,000Active4 beds 3 baths2,434 sq. ft.28514 Eli Eagle Street, Katy, TX 77494
MLS# 26587516Listed by: EXCEL REALTY CO - New
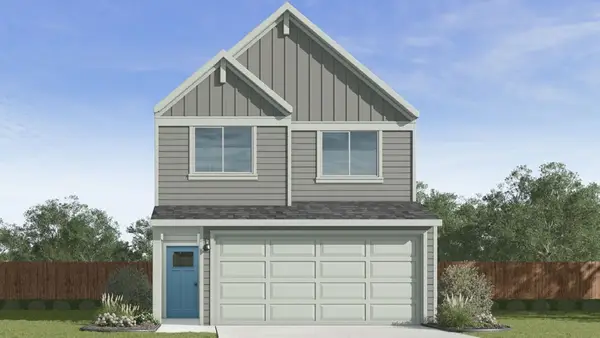 $350,990Active3 beds 3 baths1,820 sq. ft.
$350,990Active3 beds 3 baths1,820 sq. ft.28226 Meadowlark Sky Drive, Katy, TX 77494
MLS# 51809275Listed by: D.R. HORTON - TEXAS, LTD - New
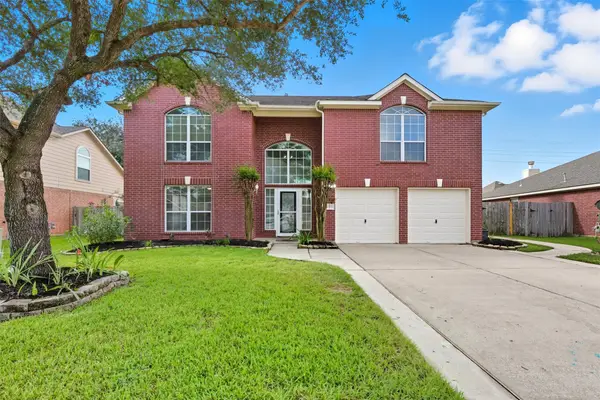 $399,500Active4 beds 3 baths2,664 sq. ft.
$399,500Active4 beds 3 baths2,664 sq. ft.6211 S Fawnlake Drive, Katy, TX 77493
MLS# 59164485Listed by: C.R.REALTY
