3411 Brampton Island Drive, Katy, TX 77494
Local realty services provided by:American Real Estate ERA Powered
3411 Brampton Island Drive,Katy, TX 77494
$475,000
- 4 Beds
- 3 Baths
- 2,902 sq. ft.
- Single family
- Pending
Listed by:christopher hiller
Office:keller williams premier realty
MLS#:26179001
Source:HARMLS
Price summary
- Price:$475,000
- Price per sq. ft.:$163.68
- Monthly HOA dues:$133.33
About this home
Stunning 1.5 story w/A+ curb appeal featuring brick/stone elevation in highly desired Tamarron one of West Houton/Katy/Fulshear's premier masterplanned communities. One story plan w/BONUS gamerm/BR/full bath up for very flexible floorplan! PLUS extensive aftermarket covered back patio ready for outdoor kit. Dramatic tile entry w/20 ft ceiling. Study/home office w/wood floors ideal for remote workspace! HUGE open kit/din/family area w/wall of windows looking out on backyard oasis! Isle kitchen features large brkfst bar, undercab lighting, GE Profile 5 burner gas cooktop & tons of cabinets/counterspace PLUS 2 pantries! Primary suite w/sitting area for reading/exercise. Large walkins all BRs. Upstairs layout perfect for next gen living, home based biz, guest suite! Save energy $$ w/covered patio on east side & only 1 west window, PLUS radiant barrier, double panes & two high efficiency zoned AC units! Garage epoxy floor treatment. Highly acclaimed schools, low tax rate & No Flooding!
Contact an agent
Home facts
- Year built:2016
- Listing ID #:26179001
- Updated:October 08, 2025 at 07:41 AM
Rooms and interior
- Bedrooms:4
- Total bathrooms:3
- Full bathrooms:3
- Living area:2,902 sq. ft.
Heating and cooling
- Cooling:Central Air, Electric, Zoned
- Heating:Central, Gas, Zoned
Structure and exterior
- Roof:Composition
- Year built:2016
- Building area:2,902 sq. ft.
- Lot area:0.16 Acres
Schools
- High school:FULSHEAR HIGH SCHOOL
- Middle school:LEAMAN JUNIOR HIGH SCHOOL
- Elementary school:TAMARRON ELEMENTARY SCHOOL
Utilities
- Sewer:Public Sewer
Finances and disclosures
- Price:$475,000
- Price per sq. ft.:$163.68
- Tax amount:$13,271 (2024)
New listings near 3411 Brampton Island Drive
- New
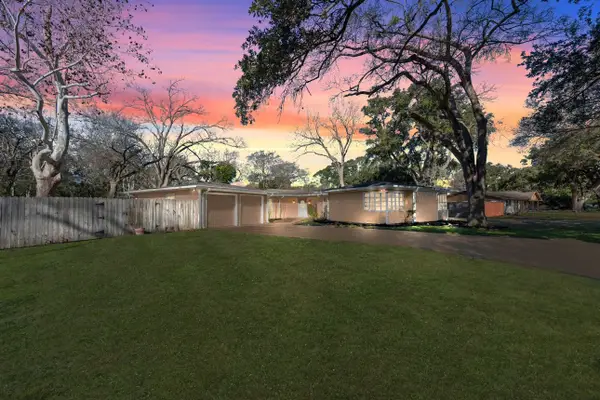 $830,000Active3 beds 3 baths2,514 sq. ft.
$830,000Active3 beds 3 baths2,514 sq. ft.1905 Avenue D, Katy, TX 77494
MLS# 24358499Listed by: CENTURY 21 WESTERN REALTY, INC - New
 $949,990Active5 beds 7 baths4,683 sq. ft.
$949,990Active5 beds 7 baths4,683 sq. ft.2434 Shooting Star Lane, Fulshear, TX 77423
MLS# 53641292Listed by: J. PATRICK HOMES - Open Sat, 1 to 3pmNew
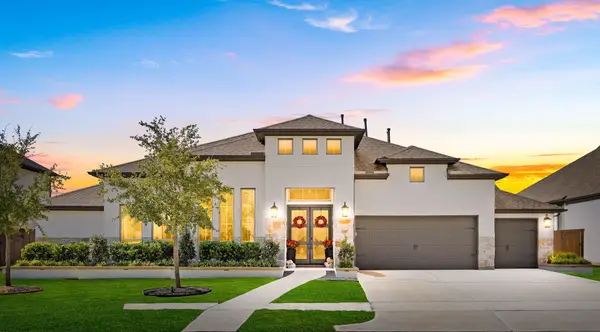 $999,500Active4 beds 4 baths3,474 sq. ft.
$999,500Active4 beds 4 baths3,474 sq. ft.6807 Mirabeau Lane, Katy, TX 77493
MLS# 2443072Listed by: COMPASS RE TEXAS, LLC - WEST HOUSTON - New
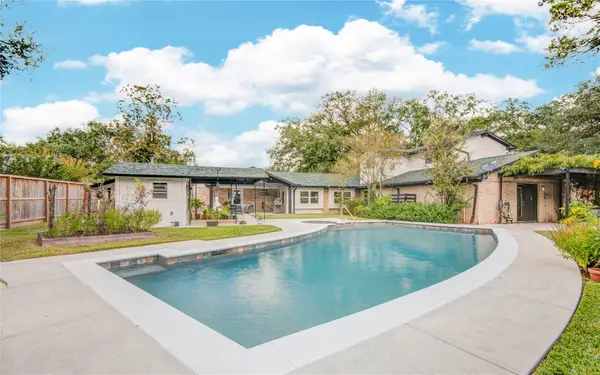 $572,000Active4 beds 3 baths3,118 sq. ft.
$572,000Active4 beds 3 baths3,118 sq. ft.1019 Dogwood Street, Katy, TX 77493
MLS# 9683401Listed by: RE/MAX CINCO RANCH - Open Sat, 12 to 4pmNew
 $1,025,000Active5 beds 5 baths4,927 sq. ft.
$1,025,000Active5 beds 5 baths4,927 sq. ft.1710 Rice Mill Drive, Katy, TX 77493
MLS# 80240394Listed by: UPSIDE REAL ESTATE - New
 $326,290Active3 beds 3 baths1,749 sq. ft.
$326,290Active3 beds 3 baths1,749 sq. ft.5835 Linda Cove Lane, Katy, TX 77493
MLS# 82013354Listed by: LENNAR HOMES VILLAGE BUILDERS, LLC - New
 $518,000Active4 beds 3 baths2,537 sq. ft.
$518,000Active4 beds 3 baths2,537 sq. ft.2314 Elmwood Trail, Katy, TX 77493
MLS# 34000264Listed by: KELLER WILLIAMS PREMIER REALTY - Open Sun, 2 to 4pmNew
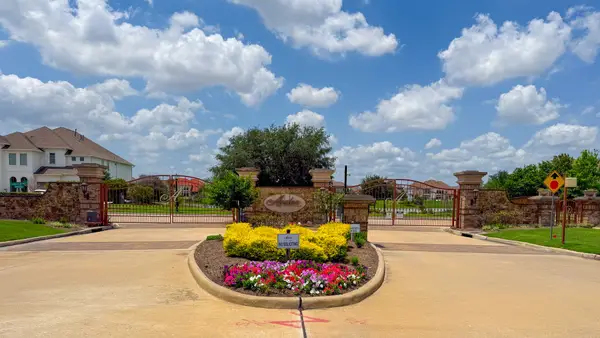 $976,000Active5 beds 6 baths4,373 sq. ft.
$976,000Active5 beds 6 baths4,373 sq. ft.2418 Rainflower Meadow Lane, Katy, TX 77494
MLS# 6790835Listed by: WALZEL PROPERTIES - CORPORATE OFFICE - New
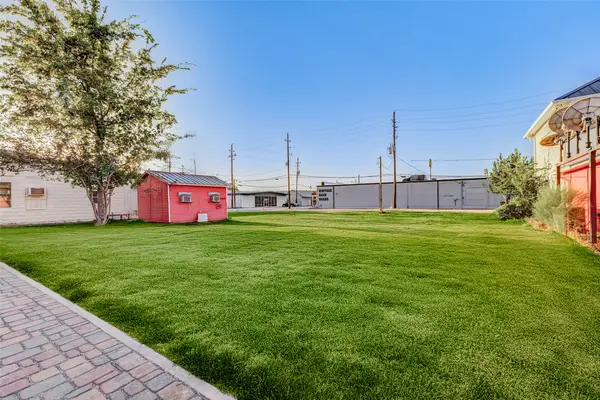 $275,000Active0.14 Acres
$275,000Active0.14 Acres5705 2nd Street, Katy, TX 77493
MLS# 29757466Listed by: COMPASS RE TEXAS, LLC - WEST HOUSTON - New
 $429,990Active3 beds 2 baths2,069 sq. ft.
$429,990Active3 beds 2 baths2,069 sq. ft.6907 Myrtle Drive, Katy, TX 77493
MLS# 6021802Listed by: NATALIE TYE, BROKER
