3515 Summer Ranch Drive, Katy, TX 77494
Local realty services provided by:ERA EXPERTS

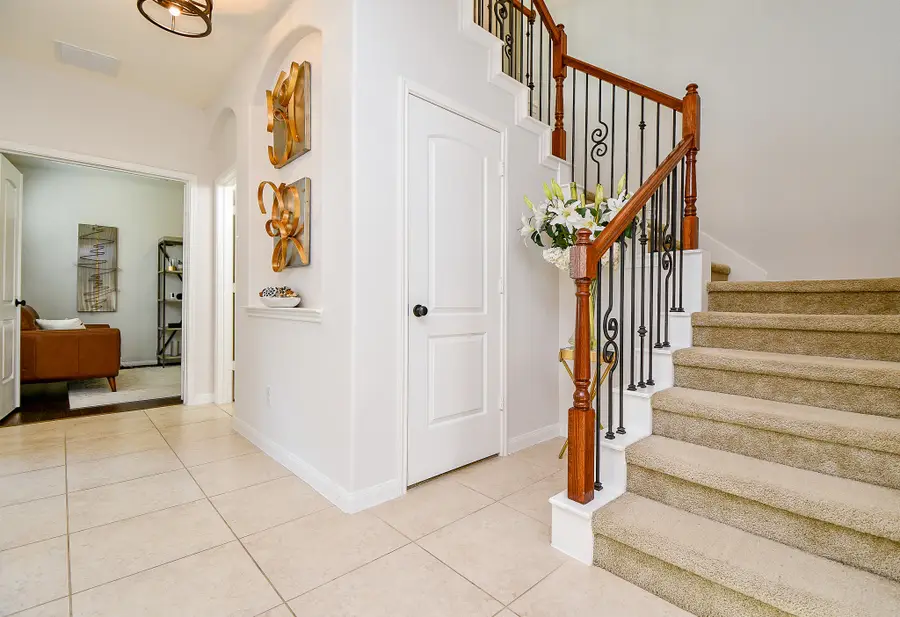

3515 Summer Ranch Drive,Katy, TX 77494
$699,000
- 5 Beds
- 4 Baths
- 4,434 sq. ft.
- Single family
- Active
Listed by:rubeena aggarwal
Office:realm real estate professionals - katy
MLS#:54434492
Source:HARMLS
Price summary
- Price:$699,000
- Price per sq. ft.:$157.65
- Monthly HOA dues:$91.67
About this home
Welcome to this elegant LAKEFRONT home nestled within the esteemed neighborhood of Cardiff Ranch. Immerse yourself in the tranquil ambiance and gentle lake breeze, claiming your very own slice of lakeside serenity. Open-concept living area features high ceilings and plenty of natural light, creating a spacious and inviting atmosphere. 5 Bedrooms, 3.5 Baths, spacious secondary bedrooms and luxury primary suite with his and her closets. Hardwood floors in the study and formal dining. The Sun room upstairs has perfect environment for those "work from home days!" This could also be an exercise room or Media Room too! There are so many possibilities! Gorgeous gourmet kitchen with oversized kitchen island. Dual staircases and 2 utility rooms (one on each floor)! 3 Car Garage with epoxy paint. Outdoor living with 2nd floor balcony and sun deck to soak in the lake views! KatyISD Schools! Don't miss out on this incredible home! Embrace lakeside living at its finest in this remarkable property!
Contact an agent
Home facts
- Year built:2013
- Listing Id #:54434492
- Updated:August 07, 2025 at 11:39 AM
Rooms and interior
- Bedrooms:5
- Total bathrooms:4
- Full bathrooms:3
- Half bathrooms:1
- Living area:4,434 sq. ft.
Heating and cooling
- Cooling:Central Air, Electric
- Heating:Central, Electric
Structure and exterior
- Roof:Composition
- Year built:2013
- Building area:4,434 sq. ft.
Schools
- High school:TOMPKINS HIGH SCHOOL
- Middle school:TAYS JUNIOR HIGH SCHOOL
- Elementary school:KEIKO DAVIDSON ELEMENTARY SCHOOL
Utilities
- Sewer:Public Sewer
Finances and disclosures
- Price:$699,000
- Price per sq. ft.:$157.65
New listings near 3515 Summer Ranch Drive
- New
 $369,900Active4 beds 3 baths3,180 sq. ft.
$369,900Active4 beds 3 baths3,180 sq. ft.21710 Mid Peak Way, Katy, TX 77449
MLS# 5514006Listed by: EPIQUE REALTY LLC - New
 $1,850Active3 beds 2 baths1,376 sq. ft.
$1,850Active3 beds 2 baths1,376 sq. ft.6123 Plantation Forest Drive, Katy, TX 77449
MLS# 93259128Listed by: NB ELITE REALTY - Open Sat, 1 to 3pmNew
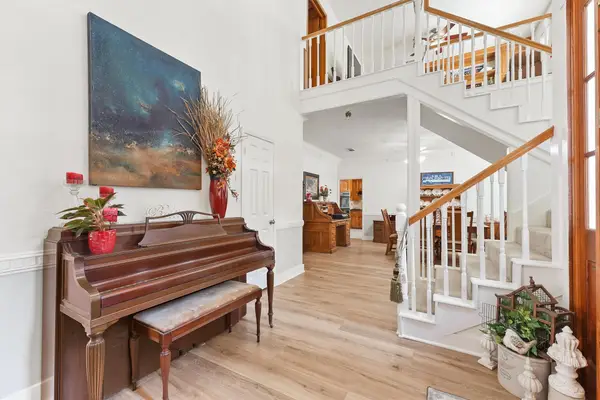 $524,900Active4 beds 4 baths3,256 sq. ft.
$524,900Active4 beds 4 baths3,256 sq. ft.1155 Shillington Drive, Katy, TX 77450
MLS# 44842316Listed by: BETTER HOMES AND GARDENS REAL ESTATE GARY GREENE - KATY - New
 $495,000Active5 beds 4 baths3,293 sq. ft.
$495,000Active5 beds 4 baths3,293 sq. ft.2722 Round Hill Court, Katy, TX 77494
MLS# 70992969Listed by: COMPEAN GROUP - Open Sat, 4 to 6pmNew
 $335,000Active3 beds 2 baths1,705 sq. ft.
$335,000Active3 beds 2 baths1,705 sq. ft.2219 Rocky Hollow Lane, Katy, TX 77450
MLS# 11839014Listed by: SKW REALTY - New
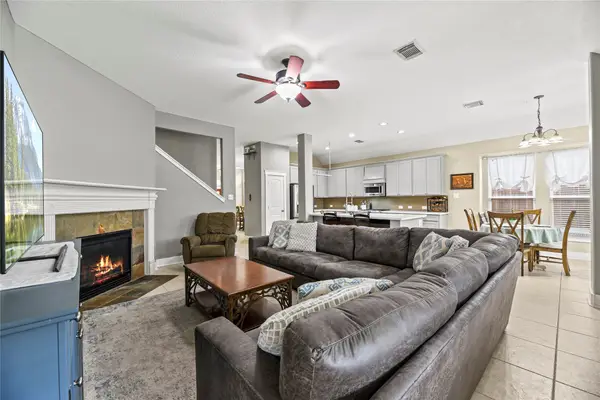 $450,000Active4 beds 3 baths2,595 sq. ft.
$450,000Active4 beds 3 baths2,595 sq. ft.20918 Field Manor Lane, Katy, TX 77450
MLS# 24797486Listed by: COMPASS RE TEXAS, LLC - WEST HOUSTON - New
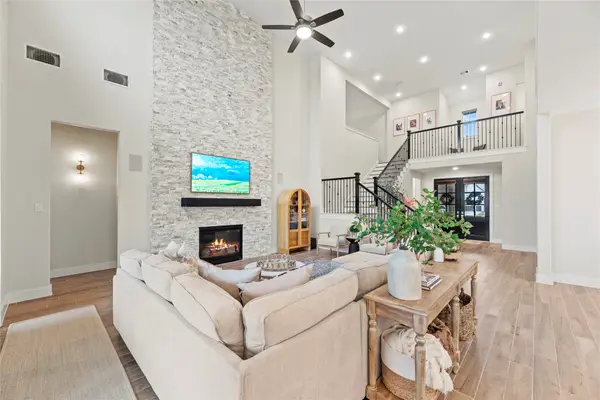 $775,000Active5 beds 5 baths4,151 sq. ft.
$775,000Active5 beds 5 baths4,151 sq. ft.409 Stratus View Court, Katy, TX 77493
MLS# 32236106Listed by: COMPASS RE TEXAS, LLC - WEST HOUSTON - New
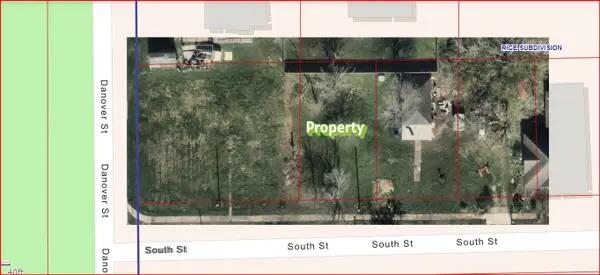 $150,000Active0.1 Acres
$150,000Active0.1 AcresR112228 South Street Street, Katy, TX 77494
MLS# 40390492Listed by: REALTY STORE GROUP - New
 $459,900Active4 beds 3 baths2,630 sq. ft.
$459,900Active4 beds 3 baths2,630 sq. ft.23531 Peacock Gap Lane, Katy, TX 77494
MLS# 59390606Listed by: HEINEN REALTY GROUP - New
 $630,000Active4 beds 4 baths3,684 sq. ft.
$630,000Active4 beds 4 baths3,684 sq. ft.1315 Breezy Bend Drive, Katy, TX 77494
MLS# 75006290Listed by: COMPASS RE TEXAS, LLC - KATY

