3527 Bramblefern Place, Katy, TX 77449
Local realty services provided by:ERA Experts
3527 Bramblefern Place,Katy, TX 77449
$424,990
- 4 Beds
- 3 Baths
- 2,282 sq. ft.
- Single family
- Active
Listed by:christopher jacas
Office:lpt realty, llc.
MLS#:49401436
Source:HARMLS
Price summary
- Price:$424,990
- Price per sq. ft.:$186.24
- Monthly HOA dues:$33.33
About this home
Welcome to your dream home, where elegance meets comfort! This beautifully fully renovated gem boasts a spacious floor plan with a lovely swimming pool, all tucked away on a charming cul-de-sac in the highly desirable Westfield Estates. Imagine working from home in the cozy first-floor office, or whipping up your favorite meals in the stunning kitchen with quartz countertops and stainless steel appliances.
You'll find serenity in the expansive primary bedroom, complete with a perfect view of the pool and an upgraded bathroom designed for relaxation. The large deck is ideal for entertaining friends and enjoying precious family moments with a massive heated swimming pool, you can enjoy year-round fun in the sun!
You won't find a better location being a stone's throw away from community tennis court and pool, with convenient access to I-10 and a variety of shopping and dining options within a 2-mile radius. Don't miss out on this incredible opportunity—schedule your tour today!
Contact an agent
Home facts
- Year built:2000
- Listing ID #:49401436
- Updated:October 08, 2025 at 11:45 AM
Rooms and interior
- Bedrooms:4
- Total bathrooms:3
- Full bathrooms:3
- Living area:2,282 sq. ft.
Heating and cooling
- Cooling:Central Air, Electric
- Heating:Central, Gas
Structure and exterior
- Roof:Composition
- Year built:2000
- Building area:2,282 sq. ft.
- Lot area:0.2 Acres
Schools
- High school:MAYDE CREEK HIGH SCHOOL
- Middle school:CARDIFF JUNIOR HIGH SCHOOL
- Elementary school:RHOADS ELEMENTARY SCHOOL
Utilities
- Sewer:Public Sewer
Finances and disclosures
- Price:$424,990
- Price per sq. ft.:$186.24
- Tax amount:$7,292 (2024)
New listings near 3527 Bramblefern Place
- New
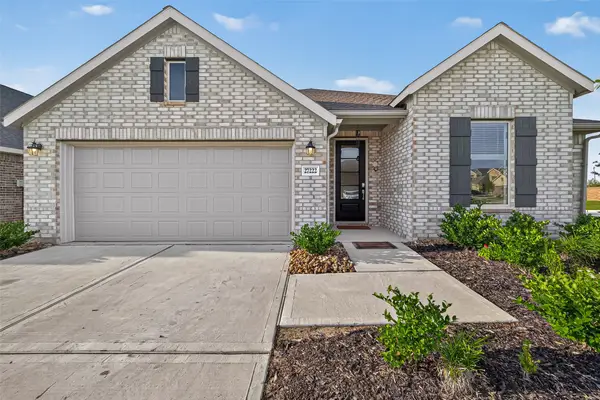 $339,000Active3 beds 2 baths1,830 sq. ft.
$339,000Active3 beds 2 baths1,830 sq. ft.27222 Woodridge Glen Drive, Katy, TX 77493
MLS# 10865849Listed by: TEXAS FAST REALTY LLC - New
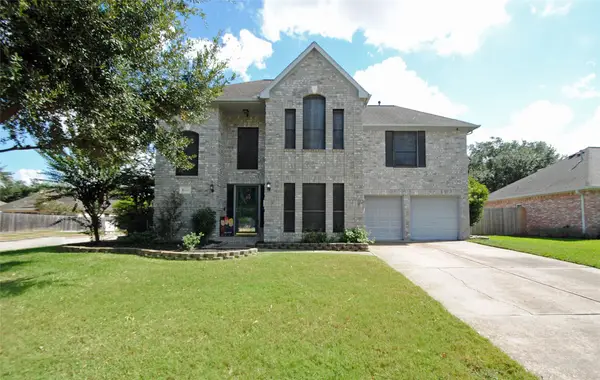 $320,000Active3 beds 3 baths2,104 sq. ft.
$320,000Active3 beds 3 baths2,104 sq. ft.1430 Freeman Avenue, Katy, TX 77493
MLS# 93816678Listed by: JLA REALTY - New
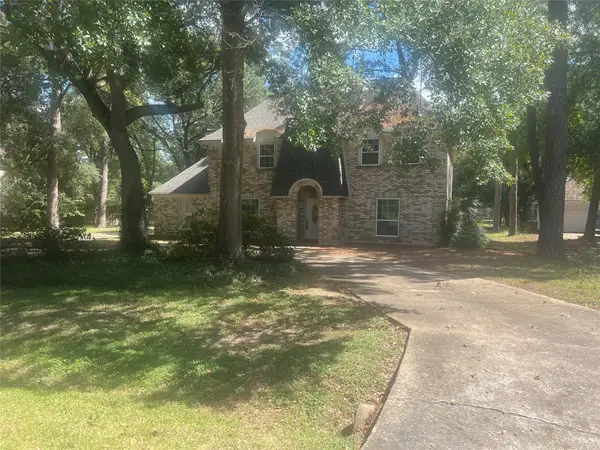 $299,000Active4 beds 4 baths2,754 sq. ft.
$299,000Active4 beds 4 baths2,754 sq. ft.2918 Hackberry Lane, Katy, TX 77493
MLS# 78135994Listed by: CENTURY 21 WESTERN REALTY, INC - New
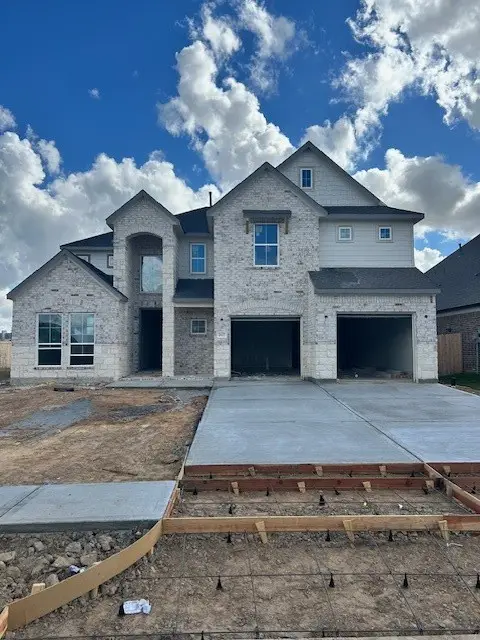 $516,665Active4 beds 4 baths2,958 sq. ft.
$516,665Active4 beds 4 baths2,958 sq. ft.2602 Red Hickory Drive, Katy, TX 77493
MLS# 39042188Listed by: LONG LAKE LTD - New
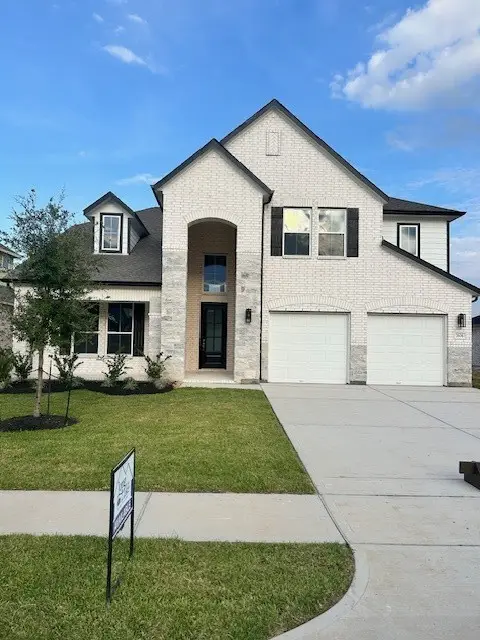 $473,460Active3 beds 3 baths2,715 sq. ft.
$473,460Active3 beds 3 baths2,715 sq. ft.2610 Red Hickory Drive, Katy, TX 77493
MLS# 44502657Listed by: LONG LAKE LTD - New
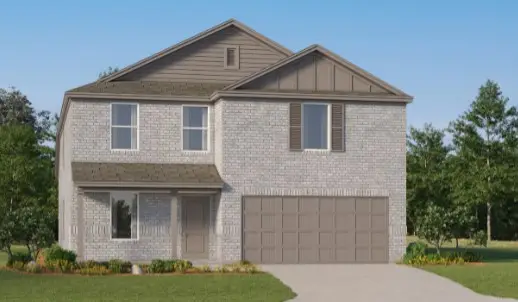 $300,000Active4 beds 3 baths2,263 sq. ft.
$300,000Active4 beds 3 baths2,263 sq. ft.3063 Wild Dunes Drive, Katy, TX 77493
MLS# 98277465Listed by: LENNAR HOMES VILLAGE BUILDERS, LLC - New
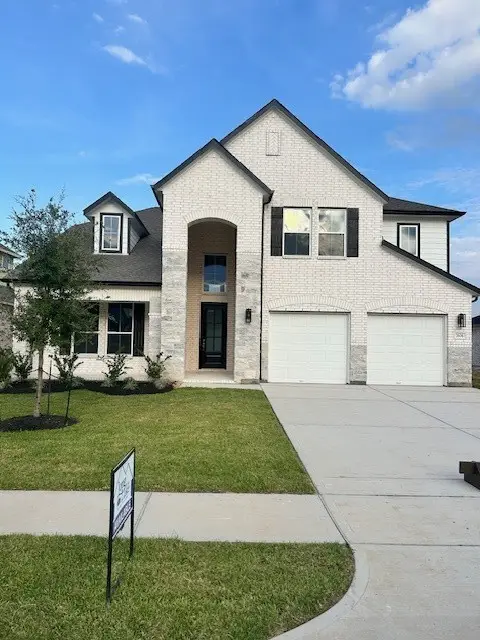 $521,855Active4 beds 4 baths3,394 sq. ft.
$521,855Active4 beds 4 baths3,394 sq. ft.2606 Red Hickory Drive, Katy, TX 77493
MLS# 44325540Listed by: LONG LAKE LTD - New
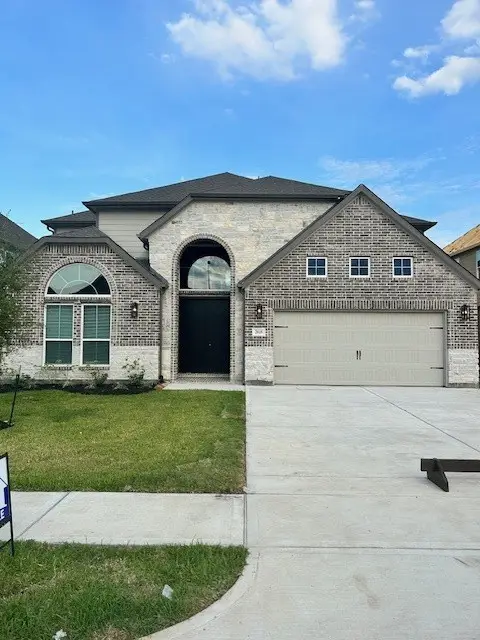 $525,990Active4 beds 4 baths3,540 sq. ft.
$525,990Active4 beds 4 baths3,540 sq. ft.2618 Red Hickory Drive, Katy, TX 77493
MLS# 27942287Listed by: LONG LAKE LTD - New
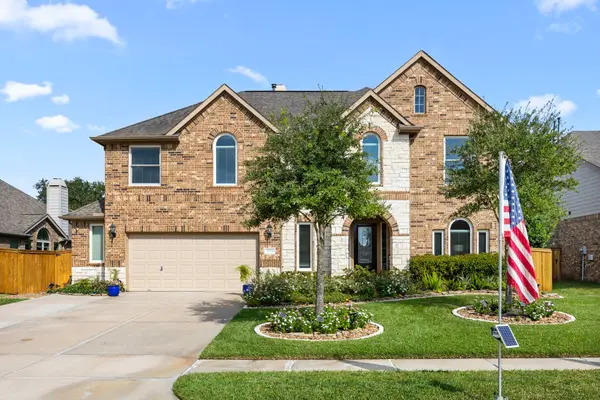 $700,000Active4 beds 4 baths3,336 sq. ft.
$700,000Active4 beds 4 baths3,336 sq. ft.2426 Avenue A, Katy, TX 77493
MLS# 8290343Listed by: GREATER HOUSTON REP, INC - New
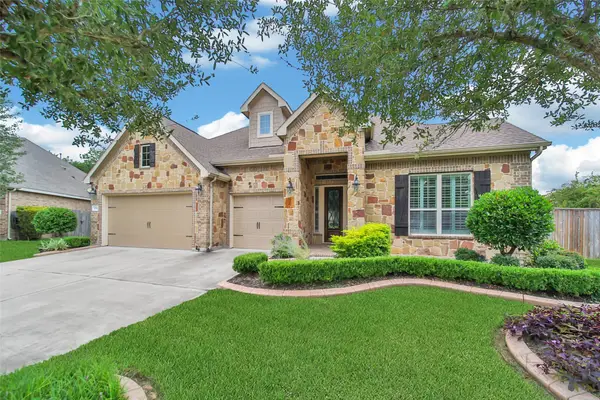 $605,000Active4 beds 4 baths3,415 sq. ft.
$605,000Active4 beds 4 baths3,415 sq. ft.2118 Summer Gardens Lane, Katy, TX 77493
MLS# 64527598Listed by: RE/MAX CINCO RANCH
