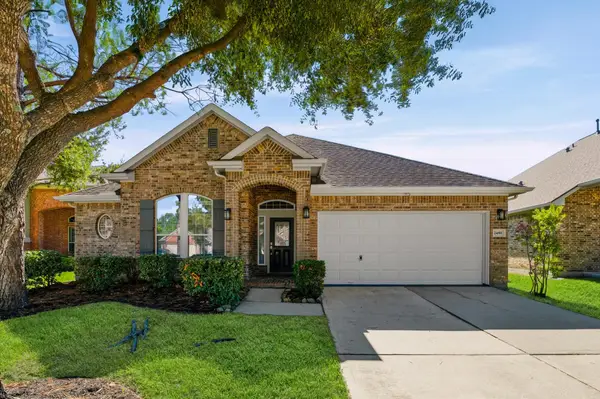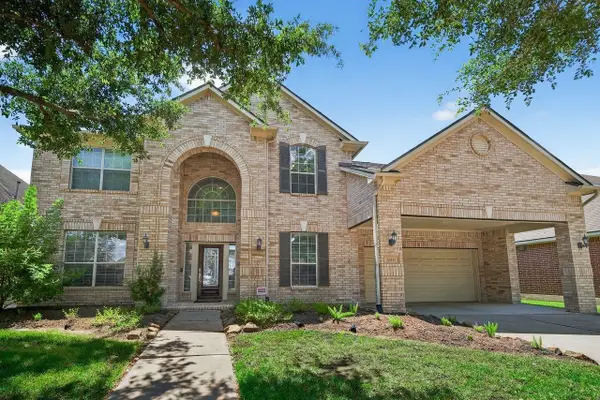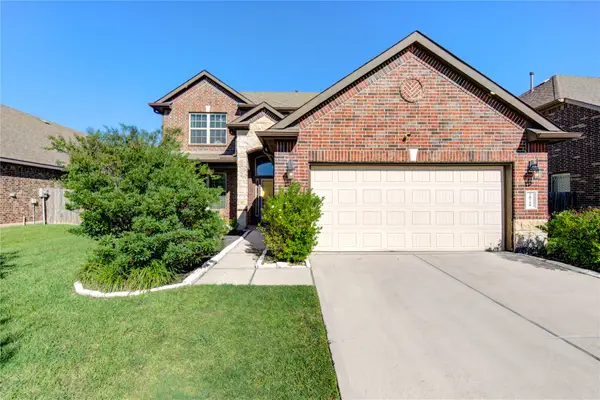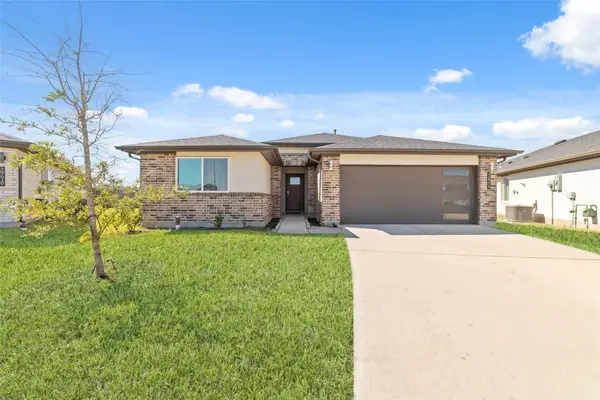3538 Lakearies Lane, Katy, TX 77449
Local realty services provided by:ERA Experts
3538 Lakearies Lane,Katy, TX 77449
$325,000
- 3 Beds
- 3 Baths
- 2,362 sq. ft.
- Single family
- Active
Upcoming open houses
- Sat, Nov 0112:00 pm - 02:00 pm
Listed by:thao nguyen
Office:exp realty llc.
MLS#:60156302
Source:HARMLS
Price summary
- Price:$325,000
- Price per sq. ft.:$137.6
- Monthly HOA dues:$41.67
About this home
Charming red-brick 1-story home featuring 3 bedrooms and 2.5 baths zoned to Katy ISD! The inviting curb appeal welcomes you inside to a spacious layout—formal dining on the left and an elegant office on the right. Two comfortable secondary bedrooms share a full bath and a half bath conveniently located nearby. Enjoy no carpet throughout for a clean, modern feel. The bright living room offers a cozy fireplace and opens to a modern kitchen with quartz countertops, ample cabinetry, pantry, and breakfast area overlooking the backyard. The private primary suite is tucked away for quiet retreat, featuring a soaking tub, separate shower, dual vanities, and a large walk-in closet. Step outside to a sizable backyard with no back neighbors, perfect for relaxation or play. Neighborhood amenities include a pool, playground, and tennis court, with easy access to TX-99 and I-10.
Contact an agent
Home facts
- Year built:1999
- Listing ID #:60156302
- Updated:November 01, 2025 at 10:12 PM
Rooms and interior
- Bedrooms:3
- Total bathrooms:3
- Full bathrooms:2
- Half bathrooms:1
- Living area:2,362 sq. ft.
Heating and cooling
- Cooling:Central Air, Electric
- Heating:Central, Gas
Structure and exterior
- Roof:Composition
- Year built:1999
- Building area:2,362 sq. ft.
- Lot area:0.16 Acres
Schools
- High school:MORTON RANCH HIGH SCHOOL
- Middle school:MCDONALD JUNIOR HIGH SCHOOL
- Elementary school:GOLBOW ELEMENTARY SCHOOL
Utilities
- Sewer:Public Sewer
Finances and disclosures
- Price:$325,000
- Price per sq. ft.:$137.6
- Tax amount:$7,635 (2025)
New listings near 3538 Lakearies Lane
- New
 $449,500Active4 beds 2 baths2,208 sq. ft.
$449,500Active4 beds 2 baths2,208 sq. ft.24811 Diamond Run Court, Katy, TX 77494
MLS# 68180437Listed by: MAVEN REAL ESTATE ADVISORS, LLC - New
 $585,000Active5 beds 4 baths3,592 sq. ft.
$585,000Active5 beds 4 baths3,592 sq. ft.26115 Sandersgate Lane, Katy, TX 77494
MLS# 76246383Listed by: CHASESTONE REALTY - New
 $449,000Active4 beds 4 baths2,562 sq. ft.
$449,000Active4 beds 4 baths2,562 sq. ft.28710 Fitzroy Harbour, Katy, TX 77494
MLS# 44873469Listed by: PAK HOME REALTY - New
 $949,900Active5 beds 7 baths4,454 sq. ft.
$949,900Active5 beds 7 baths4,454 sq. ft.2414 Rainflower Meadow Lane, Katy, TX 77494
MLS# 32469043Listed by: KELLER WILLIAMS HOUSTON CENTRAL - Open Sun, 11am to 2pmNew
 $339,000Active4 beds 2 baths1,824 sq. ft.
$339,000Active4 beds 2 baths1,824 sq. ft.3814 Lila Lake Lane, Katy, TX 77494
MLS# 71973354Listed by: B & W REALTY GROUP LLC - Open Sun, 2 to 4pmNew
 $454,000Active4 beds 3 baths2,638 sq. ft.
$454,000Active4 beds 3 baths2,638 sq. ft.5119 Big Meadow Lane, Katy, TX 77494
MLS# 79234343Listed by: PAK HOME REALTY - New
 $839,000Active5 beds 5 baths3,928 sq. ft.
$839,000Active5 beds 5 baths3,928 sq. ft.4706 Bell Mountain Drive, Katy, TX 77494
MLS# 8374197Listed by: EXP REALTY LLC - Open Sun, 2 to 5pmNew
 $924,800Active4 beds 6 baths4,619 sq. ft.
$924,800Active4 beds 6 baths4,619 sq. ft.1203 Speedwell Court, Katy, TX 77494
MLS# 55846071Listed by: PATRICIA FLEMING REALTY LLC - Open Sat, 11am to 1pmNew
 $364,900Active5 beds 3 baths2,633 sq. ft.
$364,900Active5 beds 3 baths2,633 sq. ft.23803 Cerrillos Drive, Katy, TX 77493
MLS# 68786424Listed by: KELLER WILLIAMS SIGNATURE - New
 $378,000Active4 beds 3 baths2,479 sq. ft.
$378,000Active4 beds 3 baths2,479 sq. ft.2843 Mcdonough Way, Katy, TX 77494
MLS# 9016979Listed by: FOREVER REALTY, LLC
