3603 Scarlet Crest Ln, Katy, TX 77494
Local realty services provided by:American Real Estate ERA Powered
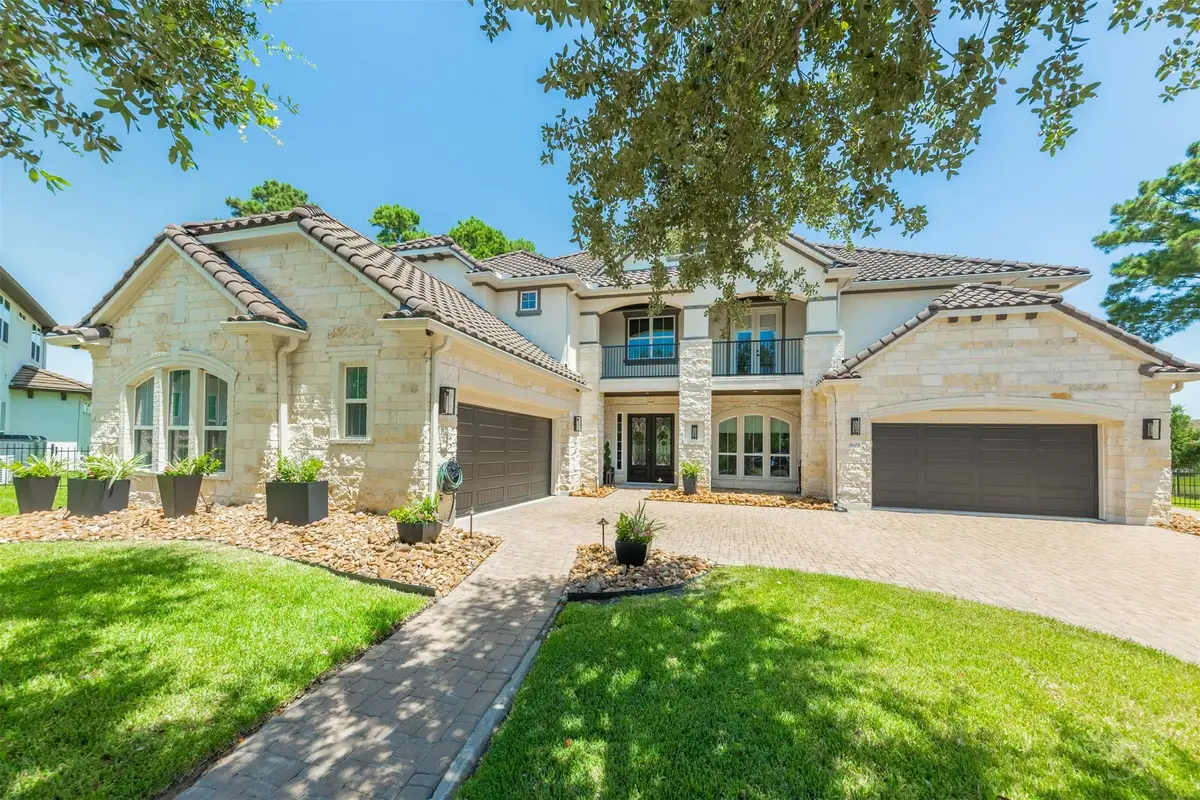
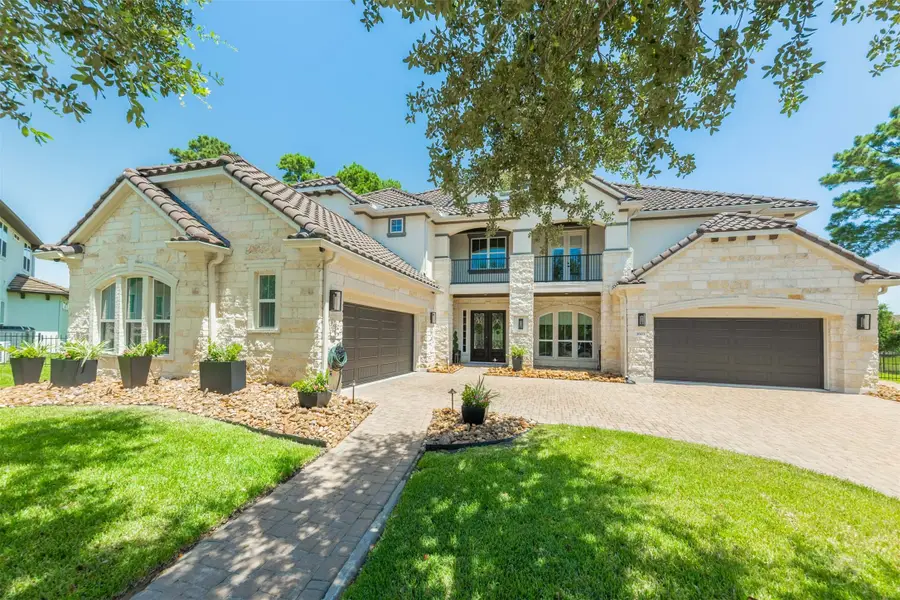

3603 Scarlet Crest Ln,Katy, TX 77494
$1,795,000
- 5 Beds
- 5 Baths
- 5,792 sq. ft.
- Single family
- Pending
Listed by:annalisa horvatich
Office:real broker, llc.
MLS#:81399064
Source:HARMLS
Price summary
- Price:$1,795,000
- Price per sq. ft.:$309.91
- Monthly HOA dues:$140
About this home
Lakefront Luxury in gated community! A perfect blend of elegance and comfort, positioned at the end of a quiet cul-de-sac with lake views from almost every room. The primary suite is a peaceful escape with a spa-like ensuite bathroom and sitting area. Step outside to the infinity edge pool and a full outdoor kitchen, (DCS grill, Green Egg, True fridge and more), double sided fireplace, patio-balcony with a custom-made swing bed. Large game room with a wet bar, Media room with Epson Projector and Kliplish surround sound. Gourmet kitchen with top-of-the-line appliances, spacious island and an expansive family room with fireplace. The formal living and dining room are separated by a double-sided fireplace. High efficiency Carrier Infinity 19VS HVAC system, insulation Spray-Foam, North/South exposure. Engineered hard wood floors throughout the home. Moments from Tompkins High School and Shopping. Rare opportunity to own luxury lakefront living in one of Katy's most desirable areas.
Contact an agent
Home facts
- Year built:2014
- Listing Id #:81399064
- Updated:August 19, 2025 at 04:08 AM
Rooms and interior
- Bedrooms:5
- Total bathrooms:5
- Full bathrooms:4
- Half bathrooms:1
- Living area:5,792 sq. ft.
Heating and cooling
- Cooling:Central Air, Electric, Zoned
- Heating:Central, Electric, Zoned
Structure and exterior
- Roof:Tile
- Year built:2014
- Building area:5,792 sq. ft.
Schools
- High school:TOMPKINS HIGH SCHOOL
- Middle school:CINCO RANCH JUNIOR HIGH SCHOOL
- Elementary school:WOODCREEK ELEMENTARY SCHOOL
Utilities
- Sewer:Public Sewer
Finances and disclosures
- Price:$1,795,000
- Price per sq. ft.:$309.91
- Tax amount:$21,026 (2024)
New listings near 3603 Scarlet Crest Ln
- New
 $259,900Active4 beds 2 baths2,257 sq. ft.
$259,900Active4 beds 2 baths2,257 sq. ft.20302 Avery Point Drive, Katy, TX 77449
MLS# 52462064Listed by: THE NGUYENS & ASSOCIATES - New
 $295,000Active3 beds 3 baths2,426 sq. ft.
$295,000Active3 beds 3 baths2,426 sq. ft.3735 Landon Park Drive, Katy, TX 77449
MLS# 38081703Listed by: TEXAS SIGNATURE REALTY - New
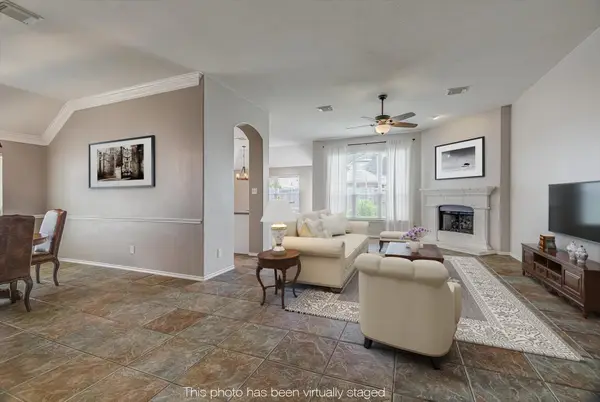 $370,000Active3 beds 2 baths2,083 sq. ft.
$370,000Active3 beds 2 baths2,083 sq. ft.1507 Phoenician Drive, Katy, TX 77494
MLS# 10399768Listed by: REAL BROKER, LLC - New
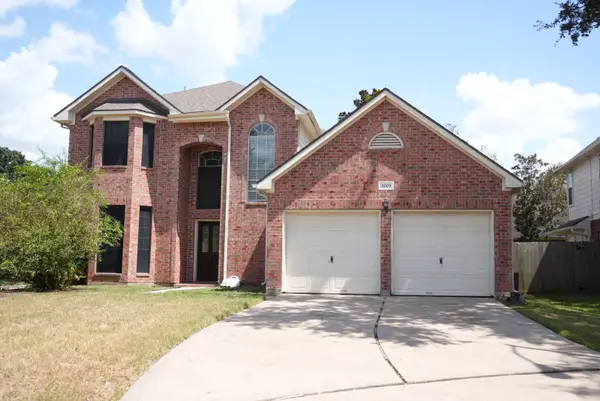 $404,990Active4 beds 3 baths2,544 sq. ft.
$404,990Active4 beds 3 baths2,544 sq. ft.2003 Highland Bay Court, Katy, TX 77450
MLS# 74535546Listed by: TEXAS REALTY - New
 $325,000Active4 beds 2 baths1,652 sq. ft.
$325,000Active4 beds 2 baths1,652 sq. ft.29107 Innes Park Place, Katy, TX 77494
MLS# 14726308Listed by: TEXAS FIRST PROPERTY LLC - Open Sat, 12 to 2pmNew
 $530,000Active4 beds 3 baths2,813 sq. ft.
$530,000Active4 beds 3 baths2,813 sq. ft.1806 Bridge Gate Lane, Katy, TX 77494
MLS# 80127227Listed by: VIVE REALTY LLC - New
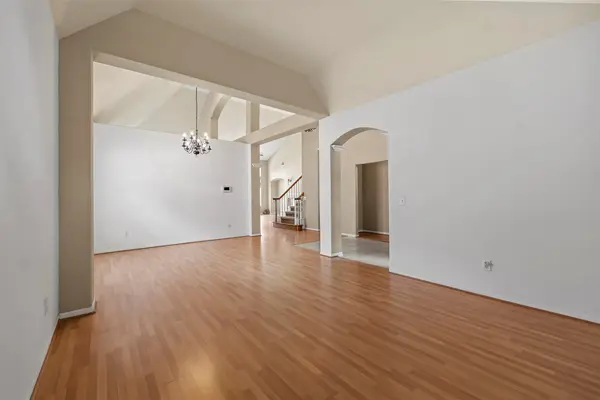 $525,000Active4 beds 3 baths3,305 sq. ft.
$525,000Active4 beds 3 baths3,305 sq. ft.23218 Colony Green Drive, Katy, TX 77494
MLS# 8702680Listed by: ORCHARD BROKERAGE - New
 $488,413Active5 beds 4 baths2,905 sq. ft.
$488,413Active5 beds 4 baths2,905 sq. ft.5826 Westwood Shore Drive, Katy, TX 77493
MLS# 11797881Listed by: ASHTON WOODS - New
 $456,436Active4 beds 4 baths2,734 sq. ft.
$456,436Active4 beds 4 baths2,734 sq. ft.27422 Aster Green Drive, Katy, TX 77493
MLS# 17749507Listed by: ASHTON WOODS - New
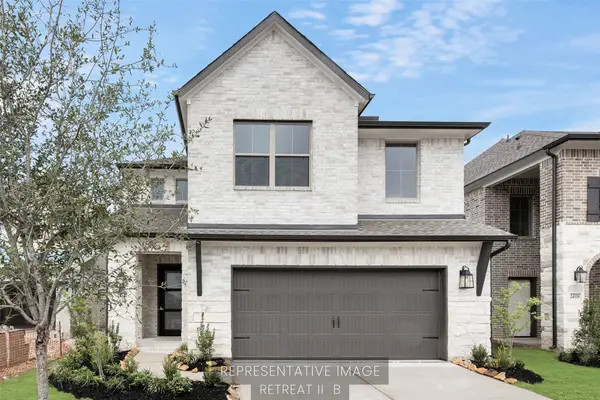 $498,495Active4 beds 4 baths2,425 sq. ft.
$498,495Active4 beds 4 baths2,425 sq. ft.24947 Vervain Meadow Trail, Katy, TX 77493
MLS# 39858306Listed by: WESTIN HOMES
