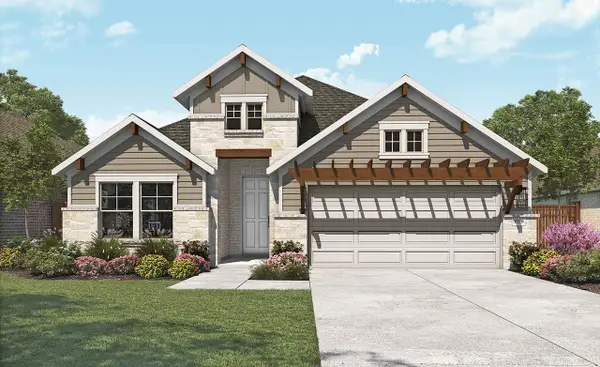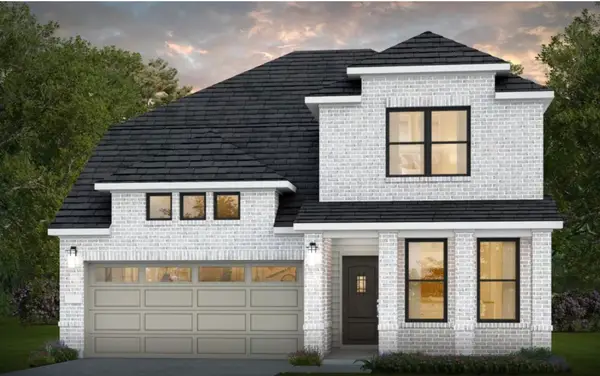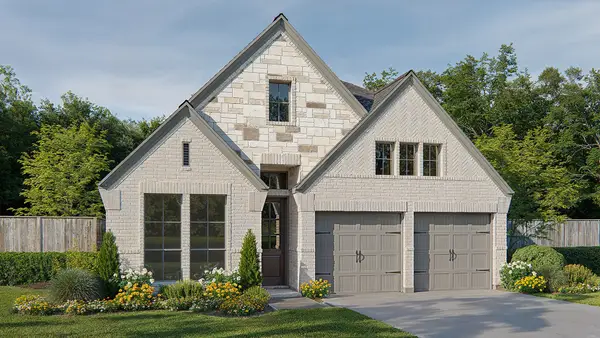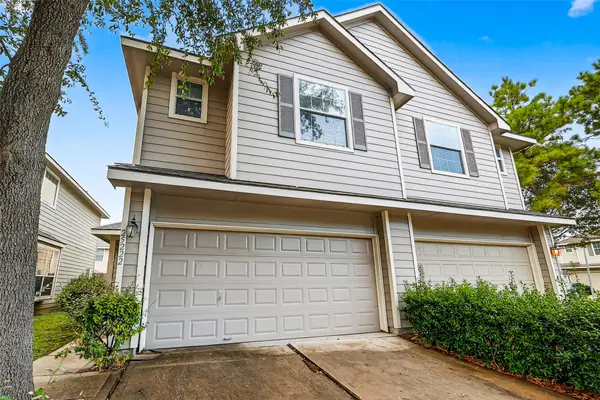3911 Rose Grove Lane, Katy, TX 77494
Local realty services provided by:ERA Experts
3911 Rose Grove Lane,Katy, TX 77494
$500,000
- 2 Beds
- 3 Baths
- 2,844 sq. ft.
- Single family
- Pending
Listed by: david levin
Office: re/max grand
MLS#:94099624
Source:HARMLS
Price summary
- Price:$500,000
- Price per sq. ft.:$175.81
- Monthly HOA dues:$100
About this home
This elegant energy efficient 1 story home sits on an 8,208 sq ft lot in the prestigious Grand Lakes subdivision. The home features a grand foyer and beautiful hard wood floors throughout all living areas with brand-new carpets in bedrooms, freshly painted, 2 large bedrooms, 2.5 updated bathrooms, 3 car garage, and a massive 16'x14' home office with a split & open living floor plan. The island kitchen comes with an abundance of 42" custom wood cabinetry, SS appliances, designer backsplash, and sleek granite countertops. The expansive 20x19 family room is sure to impress. You will enjoy plenty of privacy and a large walk-in closet in your 17x16' master suite. Enjoy winding down your day on the beautiful 21x15 backyard covered patio. Grand Lakes is a master planned community with easy access to all major hwys, shopping, HEB, and entertainment. Low 1.8% tax rate! This energy efficient home has been kept in immaculate condition and will rival any new home build! Top Rated Schools
Contact an agent
Home facts
- Year built:2007
- Listing ID #:94099624
- Updated:November 19, 2025 at 08:47 AM
Rooms and interior
- Bedrooms:2
- Total bathrooms:3
- Full bathrooms:2
- Half bathrooms:1
- Living area:2,844 sq. ft.
Heating and cooling
- Cooling:Central Air, Electric
- Heating:Central, Gas
Structure and exterior
- Roof:Composition
- Year built:2007
- Building area:2,844 sq. ft.
- Lot area:0.19 Acres
Schools
- High school:SEVEN LAKES HIGH SCHOOL
- Middle school:BECKENDORFF JUNIOR HIGH SCHOOL
- Elementary school:GRIFFIN ELEMENTARY SCHOOL (KATY)
Utilities
- Sewer:Public Sewer
Finances and disclosures
- Price:$500,000
- Price per sq. ft.:$175.81
- Tax amount:$8,060 (2025)
New listings near 3911 Rose Grove Lane
- New
 $449,900Active4 beds 4 baths2,927 sq. ft.
$449,900Active4 beds 4 baths2,927 sq. ft.6102 White Frye Drive, Katy, TX 77494
MLS# 93217879Listed by: KELLER WILLIAMS SIGNATURE - New
 $369,990Active4 beds 3 baths2,168 sq. ft.
$369,990Active4 beds 3 baths2,168 sq. ft.6207 Severson Lake Court, Katy, TX 77493
MLS# 38495562Listed by: BRIGHTLAND HOMES BROKERAGE - New
 $477,990Active4 beds 4 baths2,416 sq. ft.
$477,990Active4 beds 4 baths2,416 sq. ft.3807 Hermitage Drive, Katy, TX 77493
MLS# 69457315Listed by: MONARCH REAL ESTATE & RANCH - New
 $494,420Active4 beds 4 baths2,731 sq. ft.
$494,420Active4 beds 4 baths2,731 sq. ft.3811 3811 Hermitage Drive Drive, Katy, TX 7793
MLS# 47200565Listed by: MONARCH REAL ESTATE & RANCH - New
 $477,640Active4 beds 4 baths2,416 sq. ft.
$477,640Active4 beds 4 baths2,416 sq. ft.3819 Hermitage Drive, Katy, TX 77493
MLS# 6052399Listed by: MONARCH REAL ESTATE & RANCH - New
 $375,340Active4 beds 3 baths2,410 sq. ft.
$375,340Active4 beds 3 baths2,410 sq. ft.27607 Loyalty Islands Lane, Katy, TX 77493
MLS# 91516119Listed by: LENNAR HOMES VILLAGE BUILDERS, LLC - New
 $750,000Active4 beds 4 baths3,749 sq. ft.
$750,000Active4 beds 4 baths3,749 sq. ft.27719 Merchant Hills Street, Katy, TX 77494
MLS# 63894886Listed by: CORCORAN GENESIS - New
 $502,900Active4 beds 3 baths2,169 sq. ft.
$502,900Active4 beds 3 baths2,169 sq. ft.7345 Hemlock Crest Drive, Katy, TX 77493
MLS# 96769284Listed by: PERRY HOMES REALTY, LLC - Open Sat, 1 to 4pmNew
 $275,000Active3 beds 3 baths1,568 sq. ft.
$275,000Active3 beds 3 baths1,568 sq. ft.25222 Boulder Bend Lane, Katy, TX 77494
MLS# 13582580Listed by: CB&A, REALTORS-KATY - Open Sat, 12 to 4pmNew
 $440,430Active3 beds 3 baths1,610 sq. ft.
$440,430Active3 beds 3 baths1,610 sq. ft.2307 Red Chip Lane, Katy, TX 77494
MLS# 53134060Listed by: NAN & COMPANY PROPERTIES - CORPORATE OFFICE (HEIGHTS)
