400 Elaine Valley Drive, Katy, TX 77493
Local realty services provided by:ERA Experts
400 Elaine Valley Drive,Katy, TX 77493
$360,000
- 5 Beds
- 3 Baths
- 2,586 sq. ft.
- Single family
- Active
Listed by:randall peraza-borbon
Office:vylla home
MLS#:71757204
Source:HARMLS
Price summary
- Price:$360,000
- Price per sq. ft.:$139.21
- Monthly HOA dues:$29.17
About this home
Welcome to your perfect retreat! This lovely home is designed for enjoyable gatherings, featuring two inviting entertaining spaces: a cozy family room downstairs and a fun game room upstairs, perfect for family nights or friendly get-togethers.
The bright and open kitchen is a chef's dream! You'll love the beautiful wood cabinets, stunning granite countertops, and energy-efficient appliances, including a refrigerator to keep your groceries fresh.
The downstairs master suite is a private oasis, complete with a relaxing garden tub, a handy step-in shower, and a spacious walk-in closet for all your belongings. Plus, if you need extra space, you'll find four generously sized bedrooms upstairs, each equipped with walk-in closets. And let's not forget the formal dining room, great for hosting dinner parties!
This home also comes with a water softener and a tankless water heater for added convenience.
Considering all offers! We can't wait to hear from you!
Contact an agent
Home facts
- Year built:2022
- Listing ID #:71757204
- Updated:October 08, 2025 at 11:45 AM
Rooms and interior
- Bedrooms:5
- Total bathrooms:3
- Full bathrooms:2
- Half bathrooms:1
- Living area:2,586 sq. ft.
Heating and cooling
- Cooling:Central Air, Electric
- Heating:Central, Gas
Structure and exterior
- Roof:Composition
- Year built:2022
- Building area:2,586 sq. ft.
- Lot area:0.15 Acres
Schools
- High school:ROYAL HIGH SCHOOL
- Middle school:ROYAL JUNIOR HIGH SCHOOL
- Elementary school:ROYAL ELEMENTARY SCHOOL
Utilities
- Sewer:Public Sewer
Finances and disclosures
- Price:$360,000
- Price per sq. ft.:$139.21
- Tax amount:$9,482 (2024)
New listings near 400 Elaine Valley Drive
- New
 $949,990Active5 beds 7 baths4,683 sq. ft.
$949,990Active5 beds 7 baths4,683 sq. ft.2434 Shooting Star Lane, Fulshear, TX 77423
MLS# 53641292Listed by: J. PATRICK HOMES - Open Sat, 1 to 3pmNew
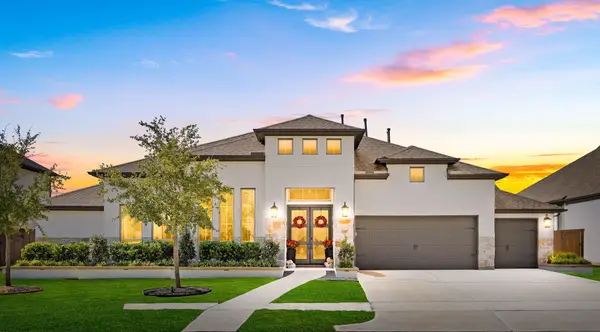 $999,500Active4 beds 4 baths3,474 sq. ft.
$999,500Active4 beds 4 baths3,474 sq. ft.6807 Mirabeau Lane, Katy, TX 77493
MLS# 2443072Listed by: COMPASS RE TEXAS, LLC - WEST HOUSTON - New
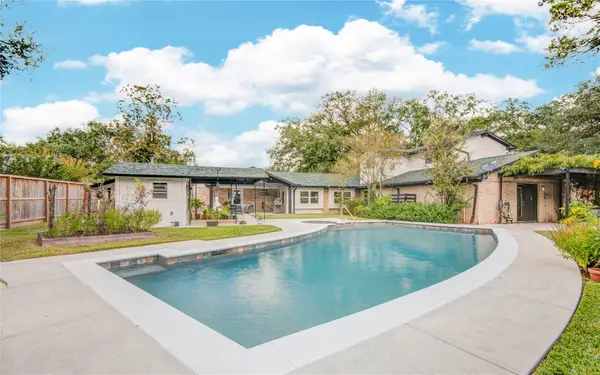 $572,000Active4 beds 3 baths3,118 sq. ft.
$572,000Active4 beds 3 baths3,118 sq. ft.1019 Dogwood Street, Katy, TX 77493
MLS# 9683401Listed by: RE/MAX CINCO RANCH - Open Sat, 12 to 4pmNew
 $1,025,000Active5 beds 5 baths4,927 sq. ft.
$1,025,000Active5 beds 5 baths4,927 sq. ft.1710 Rice Mill Drive, Katy, TX 77493
MLS# 80240394Listed by: UPSIDE REAL ESTATE - New
 $326,290Active3 beds 3 baths1,749 sq. ft.
$326,290Active3 beds 3 baths1,749 sq. ft.5835 Linda Cove Lane, Katy, TX 77493
MLS# 82013354Listed by: LENNAR HOMES VILLAGE BUILDERS, LLC - New
 $518,000Active4 beds 3 baths2,537 sq. ft.
$518,000Active4 beds 3 baths2,537 sq. ft.2314 Elmwood Trail, Katy, TX 77493
MLS# 34000264Listed by: KELLER WILLIAMS PREMIER REALTY - Open Sun, 2 to 4pmNew
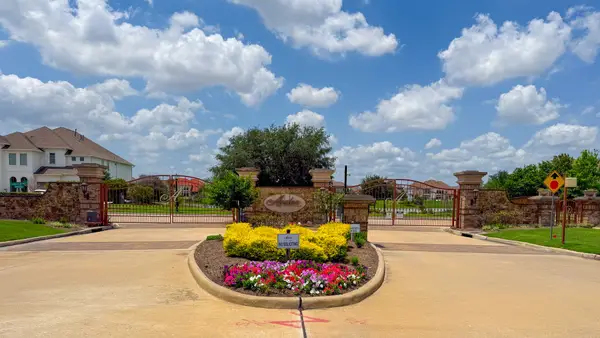 $976,000Active5 beds 6 baths4,373 sq. ft.
$976,000Active5 beds 6 baths4,373 sq. ft.2418 Rainflower Meadow Lane, Katy, TX 77494
MLS# 6790835Listed by: WALZEL PROPERTIES - CORPORATE OFFICE - New
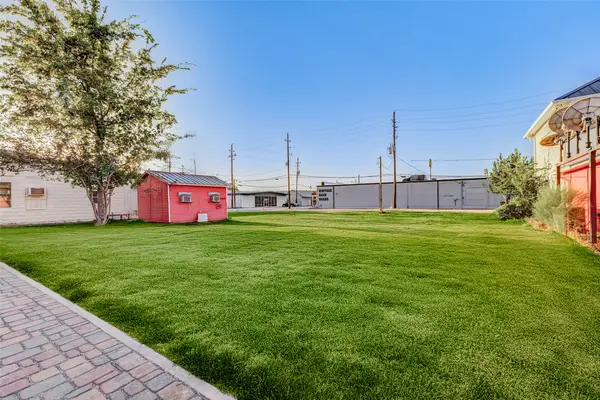 $275,000Active0.14 Acres
$275,000Active0.14 Acres5705 2nd Street, Katy, TX 77493
MLS# 29757466Listed by: COMPASS RE TEXAS, LLC - WEST HOUSTON - New
 $429,990Active3 beds 2 baths2,069 sq. ft.
$429,990Active3 beds 2 baths2,069 sq. ft.6907 Myrtle Drive, Katy, TX 77493
MLS# 6021802Listed by: NATALIE TYE, BROKER - New
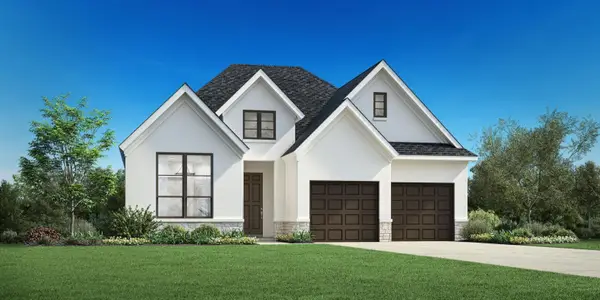 $595,000Active4 beds 3 baths2,386 sq. ft.
$595,000Active4 beds 3 baths2,386 sq. ft.7107 Hayes Branch Lane, Katy, TX 77493
MLS# 51122978Listed by: HOMESUSA.COM
