4310 Sandhill Terrace Lane, Katy, TX 77493
Local realty services provided by:American Real Estate ERA Powered
4310 Sandhill Terrace Lane,Katy, TX 77493
$399,000
- 5 Beds
- 4 Baths
- 2,731 sq. ft.
- Single family
- Active
Listed by:tammy wiltz
Office:tammy wiltz
MLS#:64119817
Source:HARMLS
Price summary
- Price:$399,000
- Price per sq. ft.:$146.1
- Monthly HOA dues:$49.17
About this home
Spacious 2-story home built by K. Hovnanian (Monaco II Design) that features 5 bedrooms, 3.5 baths and a 2-car garage. The lovely open gourmet kitchen has granite countertops with a beautiful open view to the family room. The Owner's Suite features attached bath and walk-in closet. Luxurious owner's bath includes a double sink and separate shower and soaker tub. Conveniently located home office is the perfect space to work from home. The second story features four secondary bedrooms with two baths. The upstairs loft space is perfect for a play area or game room. The covered patio is a great spot for grilling or relaxing. Community comforts include a swimming pool, pavilion, playground, waling and bike trails. Located near Westpark Tollway and Katy Freeway for easy access to Downton Houston and the Energy Corridor. Enjoy popular shopping, dining and entertainment close by at Katy Mills Mall. Schools are zoned to Katy ISD, a TEA-rated "Recognized" school district.
Contact an agent
Home facts
- Year built:2020
- Listing ID #:64119817
- Updated:October 08, 2025 at 11:45 AM
Rooms and interior
- Bedrooms:5
- Total bathrooms:4
- Full bathrooms:3
- Half bathrooms:1
- Living area:2,731 sq. ft.
Heating and cooling
- Cooling:Central Air, Electric
- Heating:Central, Electric, Gas
Structure and exterior
- Roof:Composition
- Year built:2020
- Building area:2,731 sq. ft.
Schools
- High school:PAETOW HIGH SCHOOL
- Middle school:STOCKDICK JUNIOR HIGH SCHOOL
- Elementary school:FALDYN ELEMENTARY SCHOOL
Utilities
- Sewer:Public Sewer
Finances and disclosures
- Price:$399,000
- Price per sq. ft.:$146.1
New listings near 4310 Sandhill Terrace Lane
- New
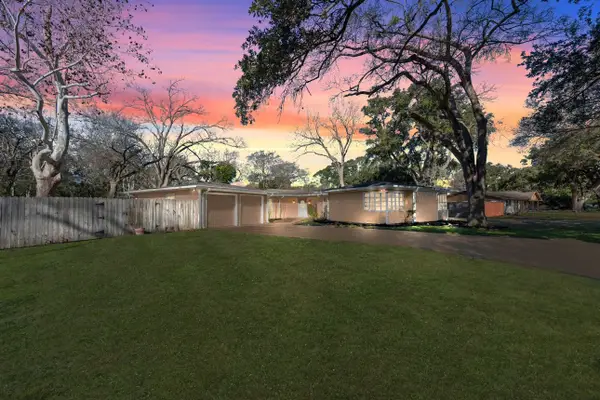 $830,000Active3 beds 3 baths2,514 sq. ft.
$830,000Active3 beds 3 baths2,514 sq. ft.1905 Avenue D, Katy, TX 77494
MLS# 24358499Listed by: CENTURY 21 WESTERN REALTY, INC - New
 $949,990Active5 beds 7 baths4,683 sq. ft.
$949,990Active5 beds 7 baths4,683 sq. ft.2434 Shooting Star Lane, Fulshear, TX 77423
MLS# 53641292Listed by: J. PATRICK HOMES - Open Sat, 1 to 3pmNew
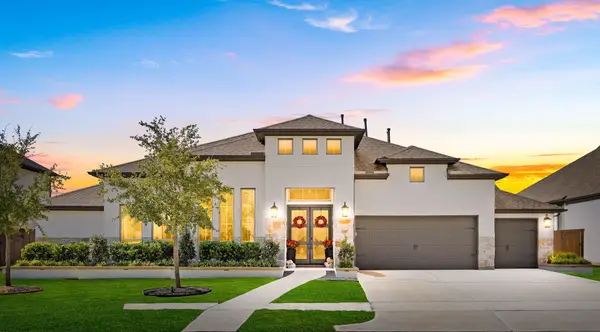 $999,500Active4 beds 4 baths3,474 sq. ft.
$999,500Active4 beds 4 baths3,474 sq. ft.6807 Mirabeau Lane, Katy, TX 77493
MLS# 2443072Listed by: COMPASS RE TEXAS, LLC - WEST HOUSTON - New
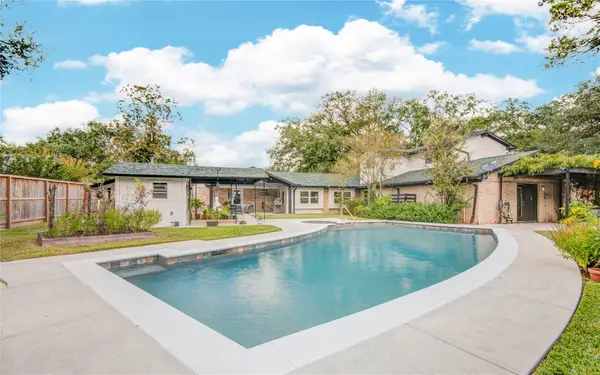 $572,000Active4 beds 3 baths3,118 sq. ft.
$572,000Active4 beds 3 baths3,118 sq. ft.1019 Dogwood Street, Katy, TX 77493
MLS# 9683401Listed by: RE/MAX CINCO RANCH - Open Sat, 12 to 4pmNew
 $1,025,000Active5 beds 5 baths4,927 sq. ft.
$1,025,000Active5 beds 5 baths4,927 sq. ft.1710 Rice Mill Drive, Katy, TX 77493
MLS# 80240394Listed by: UPSIDE REAL ESTATE - New
 $326,290Active3 beds 3 baths1,749 sq. ft.
$326,290Active3 beds 3 baths1,749 sq. ft.5835 Linda Cove Lane, Katy, TX 77493
MLS# 82013354Listed by: LENNAR HOMES VILLAGE BUILDERS, LLC - New
 $518,000Active4 beds 3 baths2,537 sq. ft.
$518,000Active4 beds 3 baths2,537 sq. ft.2314 Elmwood Trail, Katy, TX 77493
MLS# 34000264Listed by: KELLER WILLIAMS PREMIER REALTY - Open Sun, 2 to 4pmNew
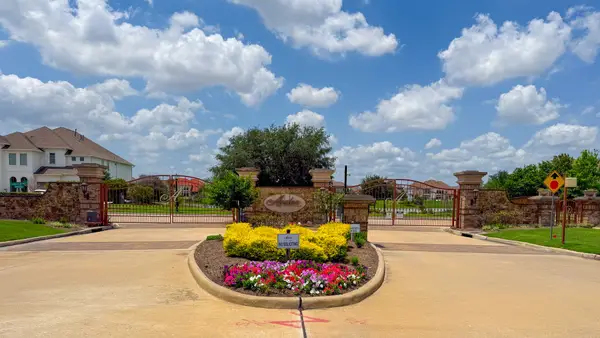 $976,000Active5 beds 6 baths4,373 sq. ft.
$976,000Active5 beds 6 baths4,373 sq. ft.2418 Rainflower Meadow Lane, Katy, TX 77494
MLS# 6790835Listed by: WALZEL PROPERTIES - CORPORATE OFFICE - New
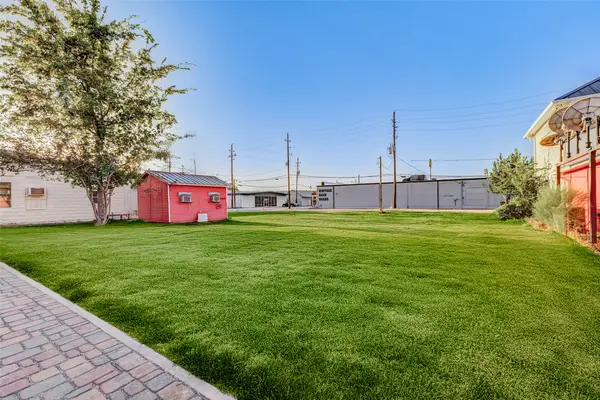 $275,000Active0.14 Acres
$275,000Active0.14 Acres5705 2nd Street, Katy, TX 77493
MLS# 29757466Listed by: COMPASS RE TEXAS, LLC - WEST HOUSTON - New
 $429,990Active3 beds 2 baths2,069 sq. ft.
$429,990Active3 beds 2 baths2,069 sq. ft.6907 Myrtle Drive, Katy, TX 77493
MLS# 6021802Listed by: NATALIE TYE, BROKER
