Local realty services provided by:American Real Estate ERA Powered
4314 Kent Ranch Court,Katy, TX 77494
$485,000
- 4 Beds
- 3 Baths
- 2,712 sq. ft.
- Single family
- Active
Listed by: trieu dang
Office: lpt realty, llc.
MLS#:97720052
Source:HARMLS
Price summary
- Price:$485,000
- Price per sq. ft.:$178.83
- Monthly HOA dues:$66.67
About this home
THIS COULD BE YOUR HOME SWEET HOME! Gorgeous inside out with many upgrades, this single story home in a cul-de-sac and corner lot, walking distance from children's playground, in the beautiful and very family oriented community of Pine Mill Ranch. Featuring wood floors throughout, granite countertops, a well distributed floor plan, with lots of cabinets and walk-in closets to help you organizing your life. With a great flow, the house includes 4 bedrooms plus a study room and an extra game room for entertainment (or a fifth bedroom / guess room if you wish). A large kitchen island with double deep sinks, open to the contiguous breakfast area and family room will make your space wide and shine. Excellent location with easy access to TX-1463, Westpark Tollway, 99 and I-10. Near to main shopping venues (HEB, KROGER, WALMART, etc), restaurants and entertainment and a big plus by being zoned to Keiko Elementary, Tays Jr High and Tompkins High School, rated as top schools for your children
Contact an agent
Home facts
- Year built:2013
- Listing ID #:97720052
- Updated:January 31, 2026 at 12:43 PM
Rooms and interior
- Bedrooms:4
- Total bathrooms:3
- Full bathrooms:3
- Living area:2,712 sq. ft.
Heating and cooling
- Cooling:Central Air, Electric
- Heating:Central, Gas
Structure and exterior
- Roof:Composition
- Year built:2013
- Building area:2,712 sq. ft.
- Lot area:0.21 Acres
Schools
- High school:TOMPKINS HIGH SCHOOL
- Middle school:TAYS JUNIOR HIGH SCHOOL
- Elementary school:KEIKO DAVIDSON ELEMENTARY SCHOOL
Utilities
- Sewer:Public Sewer
Finances and disclosures
- Price:$485,000
- Price per sq. ft.:$178.83
- Tax amount:$10,805 (2025)
New listings near 4314 Kent Ranch Court
- New
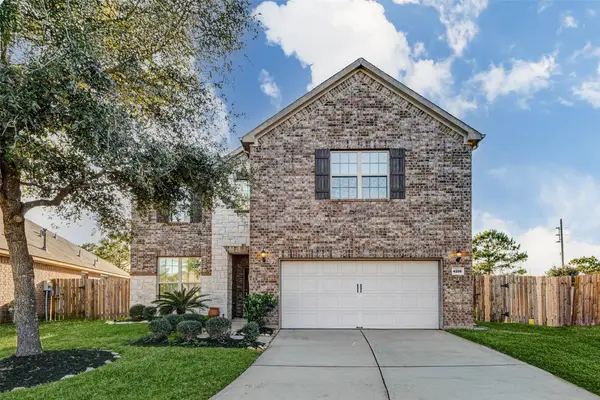 $495,000Active4 beds 3 baths2,783 sq. ft.
$495,000Active4 beds 3 baths2,783 sq. ft.4206 Canton Crest Drive, Katy, TX 77494
MLS# 23216671Listed by: CB&A, REALTORS-KATY - New
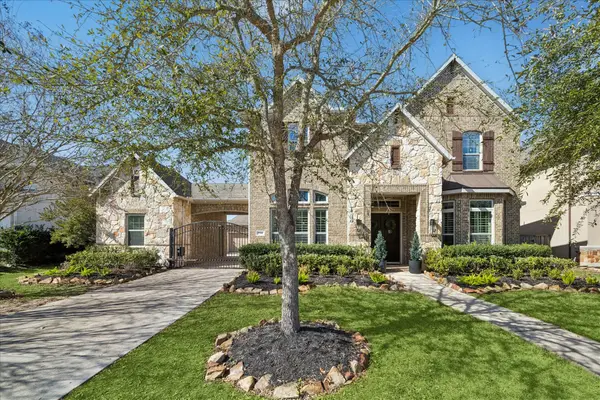 $975,000Active5 beds 5 baths5,141 sq. ft.
$975,000Active5 beds 5 baths5,141 sq. ft.2914 Rutherford Place Court, Katy, TX 77494
MLS# 26873119Listed by: ORIGIN REALTY GROUP - New
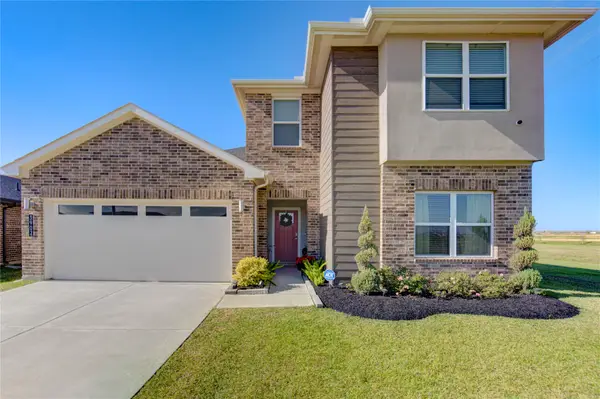 $355,000Active4 beds 3 baths2,157 sq. ft.
$355,000Active4 beds 3 baths2,157 sq. ft.3902 Elk Creek Court, Katy, TX 77494
MLS# 42498096Listed by: EXP REALTY LLC - New
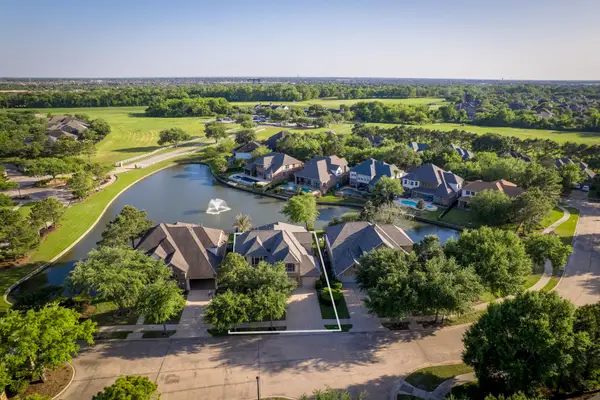 $944,900Active4 beds 4 baths3,803 sq. ft.
$944,900Active4 beds 4 baths3,803 sq. ft.8411 Middle Canyon Road, Katy, TX 77494
MLS# 70310227Listed by: RE/MAX CINCO RANCH - Open Sun, 1 to 3pmNew
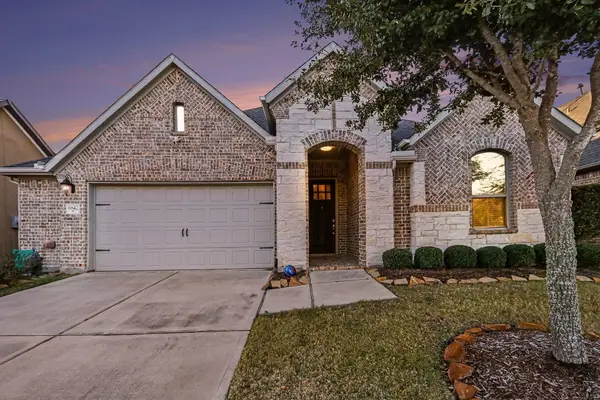 $497,500Active4 beds 3 baths2,493 sq. ft.
$497,500Active4 beds 3 baths2,493 sq. ft.6842 Pioneer Trail, Katy, TX 77493
MLS# 70546117Listed by: RE/MAX CINCO RANCH - New
 $570,000Active4 beds 4 baths3,330 sq. ft.
$570,000Active4 beds 4 baths3,330 sq. ft.2211 Flamenco Street, Katy, TX 77493
MLS# 38584046Listed by: KELLER WILLIAMS MEMORIAL - New
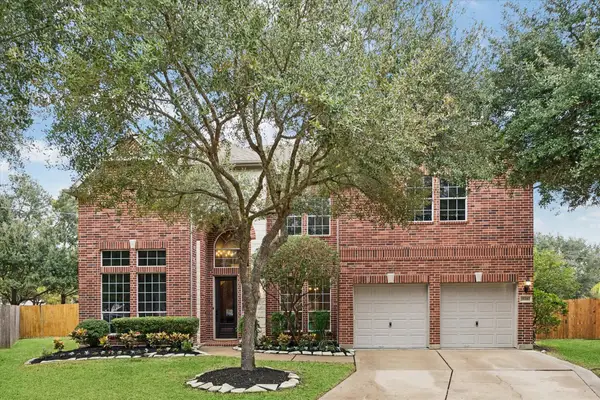 $575,000Active4 beds 4 baths4,017 sq. ft.
$575,000Active4 beds 4 baths4,017 sq. ft.26502 Blanchard Grove Drive, Katy, TX 77494
MLS# 48880924Listed by: WALZEL PROPERTIES - GALLERIA - New
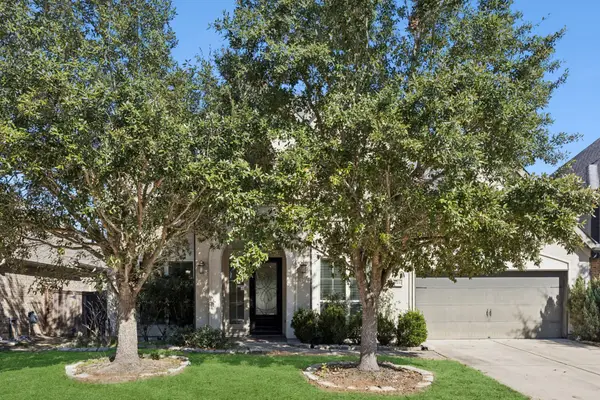 $550,000Active4 beds 4 baths3,398 sq. ft.
$550,000Active4 beds 4 baths3,398 sq. ft.1611 Tonkawa Trail, Katy, TX 77493
MLS# 5140366Listed by: COMPASS RE TEXAS, LLC - WEST HOUSTON - New
 $1,425,000Active4 beds 5 baths5,542 sq. ft.
$1,425,000Active4 beds 5 baths5,542 sq. ft.2310 Legends Way, Katy, TX 77493
MLS# 64861629Listed by: REAL BROKER, LLC - New
 $470,000Active4 beds 3 baths2,852 sq. ft.
$470,000Active4 beds 3 baths2,852 sq. ft.27006 Cliff Pointe Lane, Katy, TX 77494
MLS# 89910897Listed by: BETTER HOMES AND GARDENS REAL ESTATE GARY GREENE - KATY

