4418 S Vineyard Meadow Lane, Katy, TX 77449
Local realty services provided by:ERA Experts
4418 S Vineyard Meadow Lane,Katy, TX 77449
$330,000
- 4 Beds
- 3 Baths
- 2,764 sq. ft.
- Single family
- Pending
Listed by:raquel bell
Office:keller williams signature
MLS#:94726527
Source:HARMLS
Price summary
- Price:$330,000
- Price per sq. ft.:$119.39
- Monthly HOA dues:$63.75
About this home
2-story KB home in the desirable Vineyard Meadow neighborhood of Katy, less than 1/2mi from the lakeside pool, park & playground. The fantastic open-concept floor plan offers a formal living/flex room for any need, a well-appointed dining space with a gorgeous chandelier, & spacious family room opening to a covered patio & fenced backyard. Gleaming engineered wood floors & wonderful natural light carry throughout. The Chef's island kitchen boasts elegant granite counters with a breakfast bar for casual seating, ample cabinetry, & modern stainless steel appliances. The first floor Primary Suite offers a huge walk-in closet & private en-suite bathroom with dual sinks, plus a garden tub & separate shower. Upstairs, discover a large game room & 3 additional bedrooms with a full bath nearby for sharing. Additional perks include a convenient powder bath, central laundry room, & 2-car attached garage for ample parking. Zoned to legendary Katy ISD schools.
Contact an agent
Home facts
- Year built:2013
- Listing ID #:94726527
- Updated:October 08, 2025 at 07:41 AM
Rooms and interior
- Bedrooms:4
- Total bathrooms:3
- Full bathrooms:2
- Half bathrooms:1
- Living area:2,764 sq. ft.
Heating and cooling
- Cooling:Central Air, Electric
- Heating:Central, Gas
Structure and exterior
- Roof:Composition
- Year built:2013
- Building area:2,764 sq. ft.
- Lot area:0.14 Acres
Schools
- High school:PAETOW HIGH SCHOOL
- Middle school:MCDONALD JUNIOR HIGH SCHOOL
- Elementary school:GOLBOW ELEMENTARY SCHOOL
Utilities
- Sewer:Public Sewer
Finances and disclosures
- Price:$330,000
- Price per sq. ft.:$119.39
- Tax amount:$8,210 (2024)
New listings near 4418 S Vineyard Meadow Lane
- New
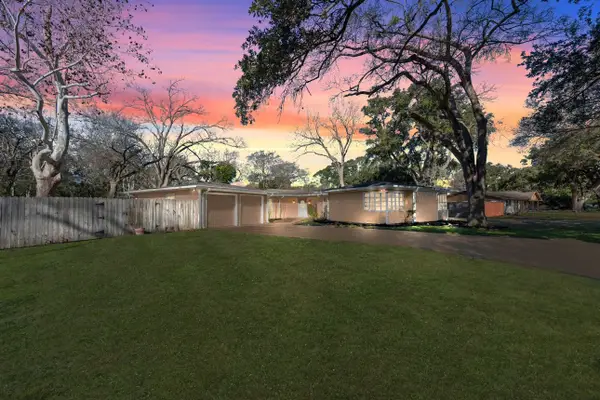 $830,000Active3 beds 3 baths2,514 sq. ft.
$830,000Active3 beds 3 baths2,514 sq. ft.1905 Avenue D, Katy, TX 77494
MLS# 24358499Listed by: CENTURY 21 WESTERN REALTY, INC - New
 $949,990Active5 beds 7 baths4,683 sq. ft.
$949,990Active5 beds 7 baths4,683 sq. ft.2434 Shooting Star Lane, Fulshear, TX 77423
MLS# 53641292Listed by: J. PATRICK HOMES - Open Sat, 1 to 3pmNew
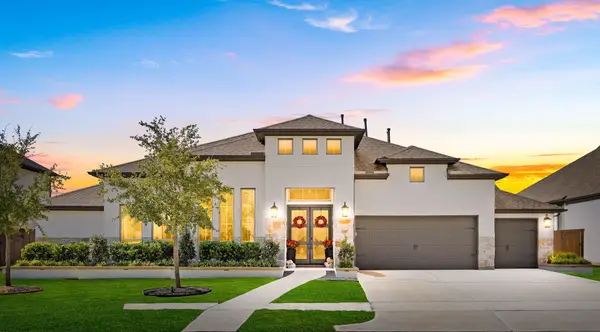 $999,500Active4 beds 4 baths3,474 sq. ft.
$999,500Active4 beds 4 baths3,474 sq. ft.6807 Mirabeau Lane, Katy, TX 77493
MLS# 2443072Listed by: COMPASS RE TEXAS, LLC - WEST HOUSTON - New
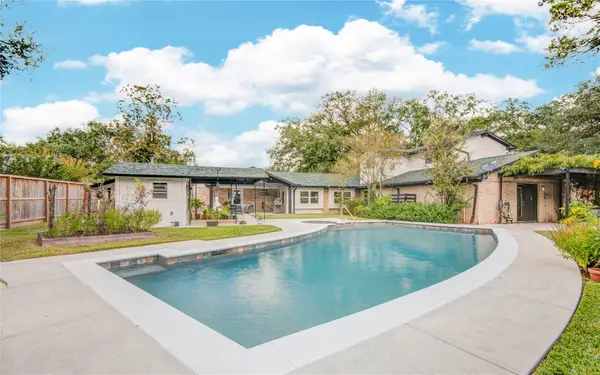 $572,000Active4 beds 3 baths3,118 sq. ft.
$572,000Active4 beds 3 baths3,118 sq. ft.1019 Dogwood Street, Katy, TX 77493
MLS# 9683401Listed by: RE/MAX CINCO RANCH - Open Sat, 12 to 4pmNew
 $1,025,000Active5 beds 5 baths4,927 sq. ft.
$1,025,000Active5 beds 5 baths4,927 sq. ft.1710 Rice Mill Drive, Katy, TX 77493
MLS# 80240394Listed by: UPSIDE REAL ESTATE - New
 $326,290Active3 beds 3 baths1,749 sq. ft.
$326,290Active3 beds 3 baths1,749 sq. ft.5835 Linda Cove Lane, Katy, TX 77493
MLS# 82013354Listed by: LENNAR HOMES VILLAGE BUILDERS, LLC - New
 $518,000Active4 beds 3 baths2,537 sq. ft.
$518,000Active4 beds 3 baths2,537 sq. ft.2314 Elmwood Trail, Katy, TX 77493
MLS# 34000264Listed by: KELLER WILLIAMS PREMIER REALTY - Open Sun, 2 to 4pmNew
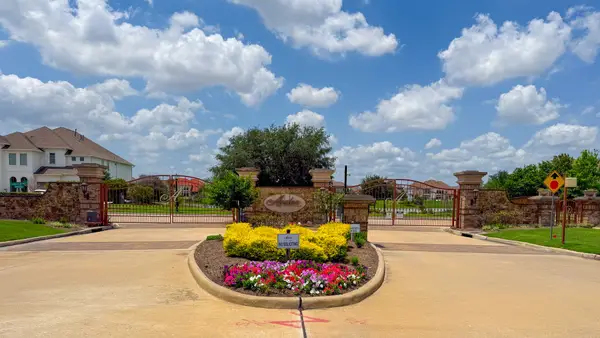 $976,000Active5 beds 6 baths4,373 sq. ft.
$976,000Active5 beds 6 baths4,373 sq. ft.2418 Rainflower Meadow Lane, Katy, TX 77494
MLS# 6790835Listed by: WALZEL PROPERTIES - CORPORATE OFFICE - New
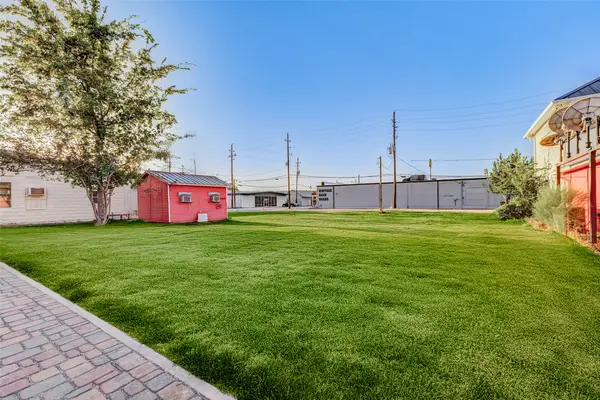 $275,000Active0.14 Acres
$275,000Active0.14 Acres5705 2nd Street, Katy, TX 77493
MLS# 29757466Listed by: COMPASS RE TEXAS, LLC - WEST HOUSTON - New
 $429,990Active3 beds 2 baths2,069 sq. ft.
$429,990Active3 beds 2 baths2,069 sq. ft.6907 Myrtle Drive, Katy, TX 77493
MLS# 6021802Listed by: NATALIE TYE, BROKER
