4631 Ferndale Meadows Drive, Katy, TX 77494
Local realty services provided by:American Real Estate ERA Powered
4631 Ferndale Meadows Drive,Katy, TX 77494
$425,000
- 3 Beds
- 2 Baths
- 2,642 sq. ft.
- Single family
- Active
Listed by: susan hutson
Office: cb&a, realtors-katy
MLS#:981851
Source:HARMLS
Price summary
- Price:$425,000
- Price per sq. ft.:$160.86
- Monthly HOA dues:$90.17
About this home
Gorgeous home located in the fabulous King Lakes community! Amazing brick & stone elevation! Entering this home you're greeted w rich wood look flooring, double glass french doors leading to your private office, elegant formal dining area perfect for entertaining your friends & family, coffee bar heading into your kitchen from your formal dining room, nice open concept w your kitchen looking out to your breakfast & living room area, tray ceilings in the living room w beautiful molding, gas log fireplace so cozy for those chilly evenings, huge covered patio area perfect for family cookouts, huge primary bedroom w bay window for extra space, primary bathroom w two separate vanities & 2 walk in closets, second bathroom w double sink vanity, huge game room upstairs that could also be a 4th bedroom, shutters on most window for that wow factor, new carpet just installed before listing. Zoned to highly rated Katy ISD schools. This won't last long!
Contact an agent
Home facts
- Year built:2010
- Listing ID #:981851
- Updated:November 07, 2025 at 06:15 PM
Rooms and interior
- Bedrooms:3
- Total bathrooms:2
- Full bathrooms:2
- Living area:2,642 sq. ft.
Heating and cooling
- Cooling:Central Air, Electric
- Heating:Central, Gas
Structure and exterior
- Roof:Composition
- Year built:2010
- Building area:2,642 sq. ft.
- Lot area:0.14 Acres
Schools
- High school:TOMPKINS HIGH SCHOOL
- Middle school:CINCO RANCH JUNIOR HIGH SCHOOL
- Elementary school:KILPATRICK ELEMENTARY SCHOOL
Utilities
- Sewer:Public Sewer
Finances and disclosures
- Price:$425,000
- Price per sq. ft.:$160.86
- Tax amount:$9,780 (2025)
New listings near 4631 Ferndale Meadows Drive
- New
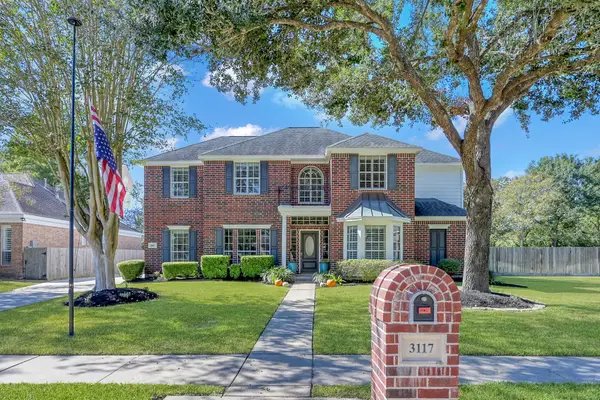 $750,000Active4 beds 4 baths3,418 sq. ft.
$750,000Active4 beds 4 baths3,418 sq. ft.3117 E Elm Circle, Katy, TX 77493
MLS# 48011342Listed by: ZURI PROPERTIES - New
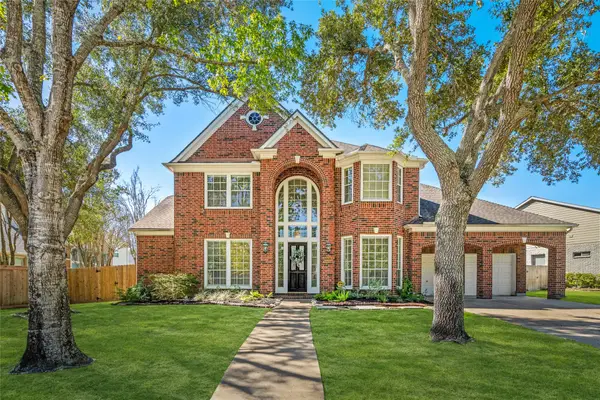 $700,000Active5 beds 5 baths3,679 sq. ft.
$700,000Active5 beds 5 baths3,679 sq. ft.22803 Rachels Manor Drive, Katy, TX 77494
MLS# 28653197Listed by: DOUGLAS ELLIMAN REAL ESTATE - New
 $514,900Active3 beds 3 baths2,706 sq. ft.
$514,900Active3 beds 3 baths2,706 sq. ft.7026 Terrace Ridge, Katy, TX 77494
MLS# 91782071Listed by: UPSIDE REAL ESTATE - New
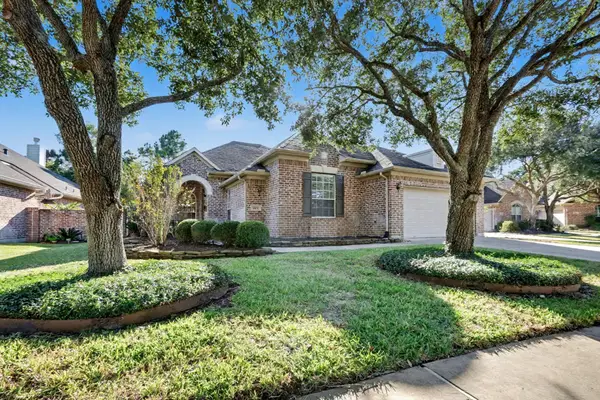 $495,000Active3 beds 3 baths2,596 sq. ft.
$495,000Active3 beds 3 baths2,596 sq. ft.24111 Laureumont Court, Katy, TX 77494
MLS# 77364405Listed by: BETTER HOMES AND GARDENS REAL ESTATE GARY GREENE - KATY - New
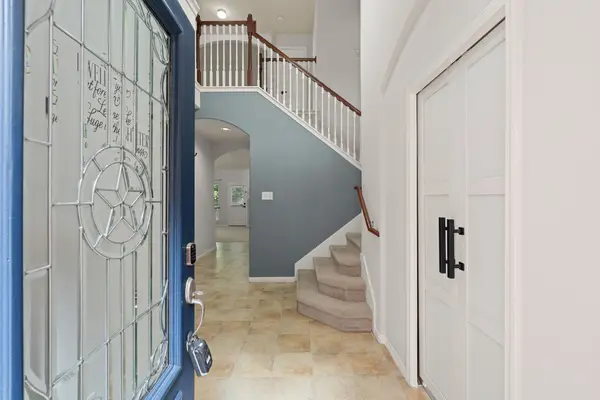 $397,000Active4 beds 3 baths2,777 sq. ft.
$397,000Active4 beds 3 baths2,777 sq. ft.25234 Hazel Ranch Drive, Katy, TX 77494
MLS# 63933979Listed by: ORCHARD BROKERAGE - New
 $449,999Active4 beds 3 baths3,005 sq. ft.
$449,999Active4 beds 3 baths3,005 sq. ft.2106 Wild Peregrine Circle, Katy, TX 77494
MLS# 98498303Listed by: KELLER WILLIAMS MEMORIAL - New
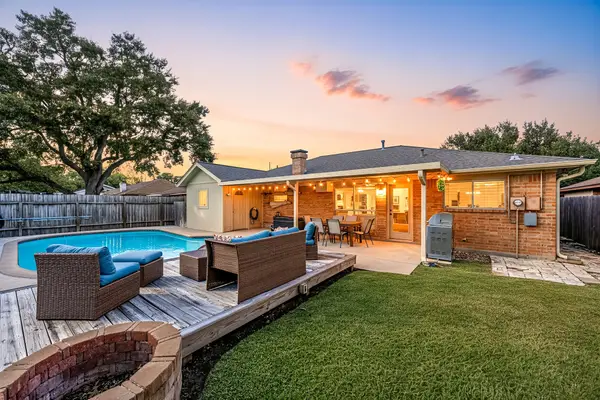 $300,000Active3 beds 2 baths1,656 sq. ft.
$300,000Active3 beds 2 baths1,656 sq. ft.5367 11th Street, Katy, TX 77493
MLS# 87247698Listed by: CORCORAN GENESIS - New
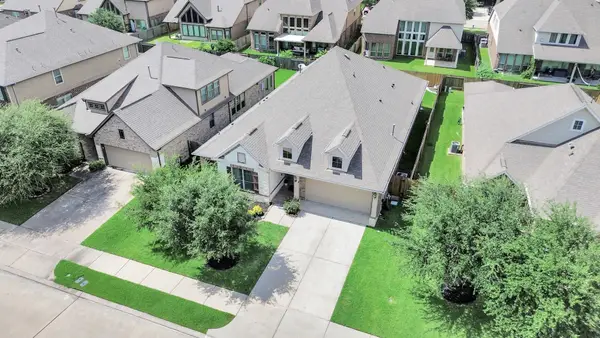 $498,000Active4 beds 6 baths2,860 sq. ft.
$498,000Active4 beds 6 baths2,860 sq. ft.27410 Ashland Meadow Lane, Katy, TX 77494
MLS# 36090469Listed by: WELCOME HOME REAL ESTATE - New
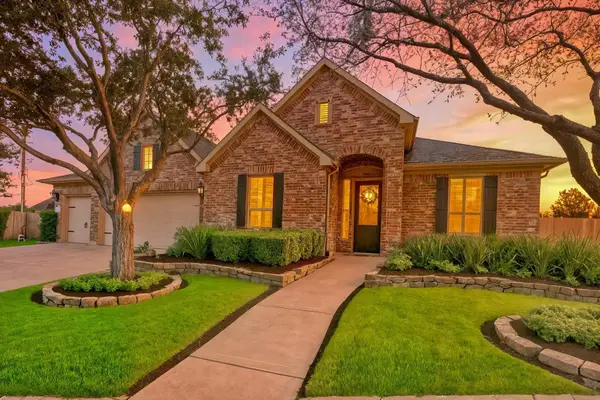 $625,000Active4 beds 4 baths3,106 sq. ft.
$625,000Active4 beds 4 baths3,106 sq. ft.2602 Walnut Crest Drive, Katy, TX 77494
MLS# 13450016Listed by: REALTY OF AMERICA, LLC
