4810 Shadow Grass Drive, Katy, TX 77493
Local realty services provided by:American Real Estate ERA Powered
4810 Shadow Grass Drive,Katy, TX 77493
$1,100,000
- 4 Beds
- 4 Baths
- 3,526 sq. ft.
- Single family
- Active
Listed by:delilah ibarra
Office:century 21 western realty, inc
MLS#:56771256
Source:HARMLS
Price summary
- Price:$1,100,000
- Price per sq. ft.:$311.97
- Monthly HOA dues:$110
About this home
Welcome to this recently remodeled home that sits on 1.7 acres in the prestigious neighborhood of Katy Lakes Estates. You will be greeted with a herringbone style foyer along with wide panel hardwood floors throughout the home. The 4 bedroom 3.5 bathroom home boasts 2 fireplaces, a home office, an abundance of natural light, and designer finishes. The open floor plan, surround sound speakers, and other modern finishes reflect the taste and attention to detail associated with estate-style living. The upgraded chefs kitchen features high- end appliances, custom cabinetry, and thick quartzite countertops. The extended island, is the focal point for entertainment and family gatherings. The spacious backyard includes a pool, an outdoor patio finished with wood plank ceilings, a fridge, and storage areas. In addition to its highly sought after KATY ISD zoning, the barn, home generator, and ample driveway space offer more reasons to call this home yours.
Contact an agent
Home facts
- Year built:2010
- Listing ID #:56771256
- Updated:October 08, 2025 at 11:45 AM
Rooms and interior
- Bedrooms:4
- Total bathrooms:4
- Full bathrooms:3
- Half bathrooms:1
- Living area:3,526 sq. ft.
Heating and cooling
- Cooling:Central Air, Electric
- Heating:Central, Gas
Structure and exterior
- Roof:Composition
- Year built:2010
- Building area:3,526 sq. ft.
- Lot area:1.72 Acres
Schools
- High school:FREEMAN HIGH SCHOOL
- Middle school:HASKETT JUNIOR HIGH SCHOOL
- Elementary school:FALDYN ELEMENTARY SCHOOL
Utilities
- Water:Well
- Sewer:Aerobic Septic, Septic Tank
Finances and disclosures
- Price:$1,100,000
- Price per sq. ft.:$311.97
- Tax amount:$14,663 (2023)
New listings near 4810 Shadow Grass Drive
- New
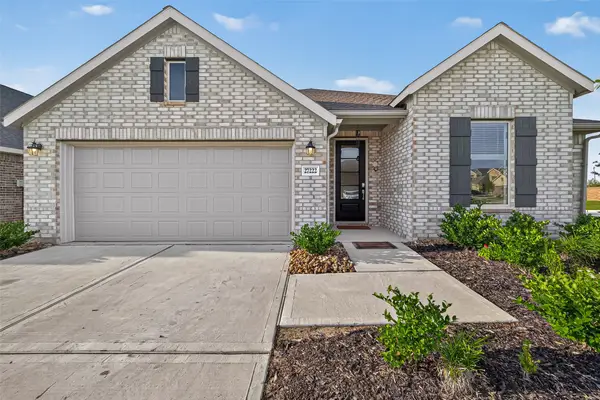 $339,000Active3 beds 2 baths1,830 sq. ft.
$339,000Active3 beds 2 baths1,830 sq. ft.27222 Woodridge Glen Drive, Katy, TX 77493
MLS# 10865849Listed by: TEXAS FAST REALTY LLC - New
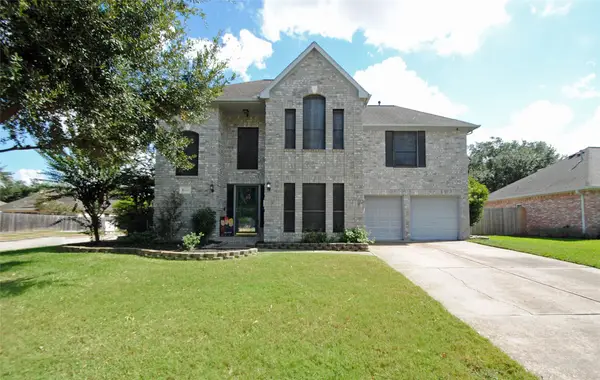 $320,000Active3 beds 3 baths2,104 sq. ft.
$320,000Active3 beds 3 baths2,104 sq. ft.1430 Freeman Avenue, Katy, TX 77493
MLS# 93816678Listed by: JLA REALTY - New
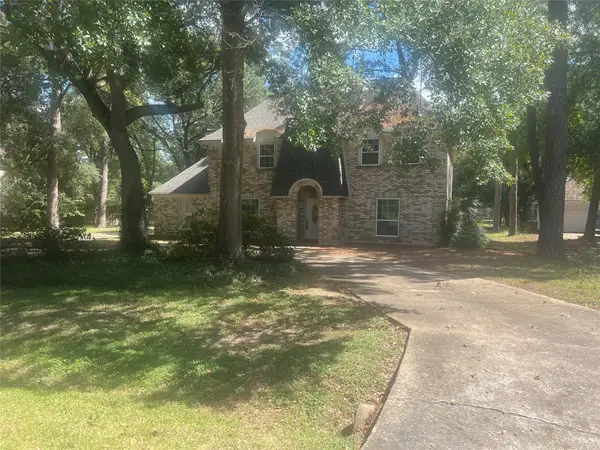 $299,000Active4 beds 4 baths2,754 sq. ft.
$299,000Active4 beds 4 baths2,754 sq. ft.2918 Hackberry Lane, Katy, TX 77493
MLS# 78135994Listed by: CENTURY 21 WESTERN REALTY, INC - New
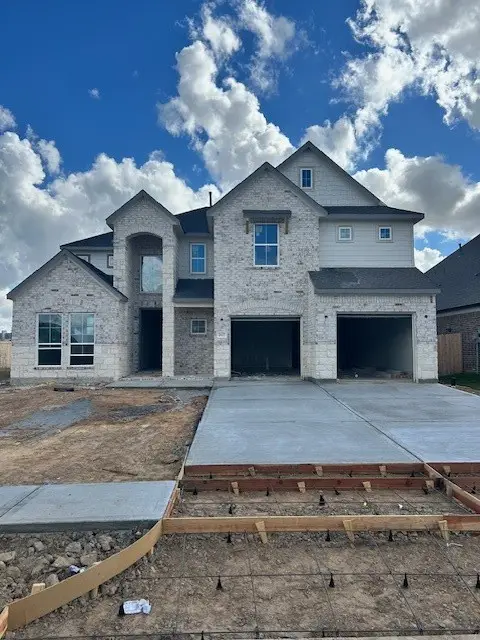 $516,665Active4 beds 4 baths2,958 sq. ft.
$516,665Active4 beds 4 baths2,958 sq. ft.2602 Red Hickory Drive, Katy, TX 77493
MLS# 39042188Listed by: LONG LAKE LTD - New
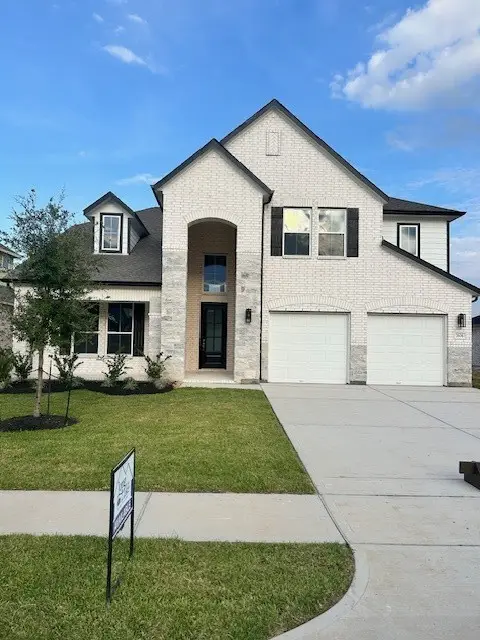 $473,460Active3 beds 3 baths2,715 sq. ft.
$473,460Active3 beds 3 baths2,715 sq. ft.2610 Red Hickory Drive, Katy, TX 77493
MLS# 44502657Listed by: LONG LAKE LTD - New
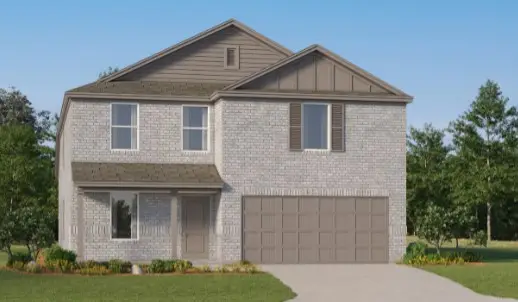 $300,000Active4 beds 3 baths2,263 sq. ft.
$300,000Active4 beds 3 baths2,263 sq. ft.3063 Wild Dunes Drive, Katy, TX 77493
MLS# 98277465Listed by: LENNAR HOMES VILLAGE BUILDERS, LLC - New
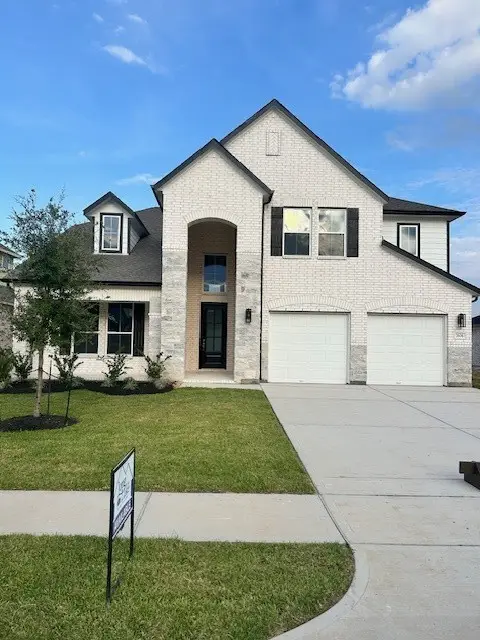 $521,855Active4 beds 4 baths3,394 sq. ft.
$521,855Active4 beds 4 baths3,394 sq. ft.2606 Red Hickory Drive, Katy, TX 77493
MLS# 44325540Listed by: LONG LAKE LTD - New
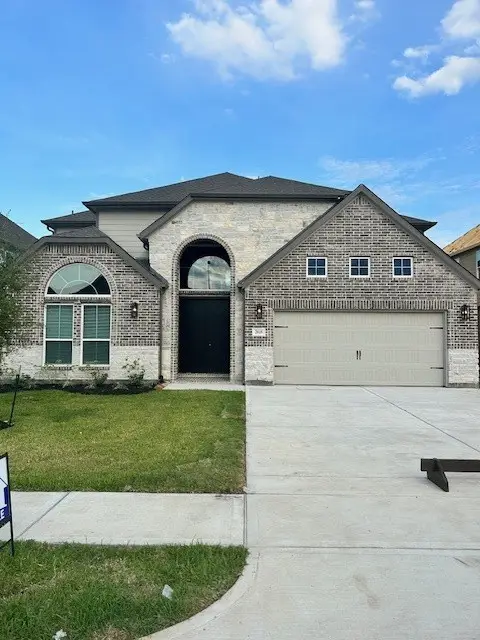 $525,990Active4 beds 4 baths3,540 sq. ft.
$525,990Active4 beds 4 baths3,540 sq. ft.2618 Red Hickory Drive, Katy, TX 77493
MLS# 27942287Listed by: LONG LAKE LTD - New
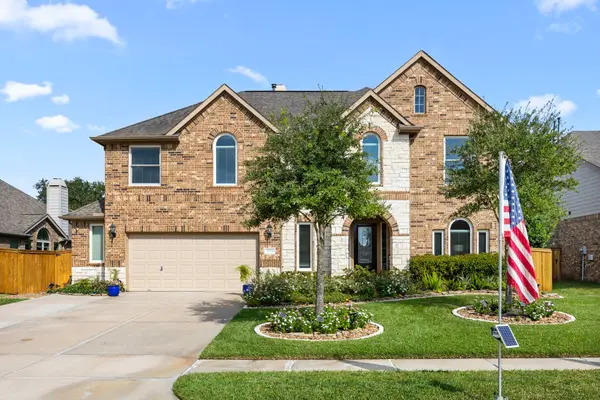 $700,000Active4 beds 4 baths3,336 sq. ft.
$700,000Active4 beds 4 baths3,336 sq. ft.2426 Avenue A, Katy, TX 77493
MLS# 8290343Listed by: GREATER HOUSTON REP, INC - New
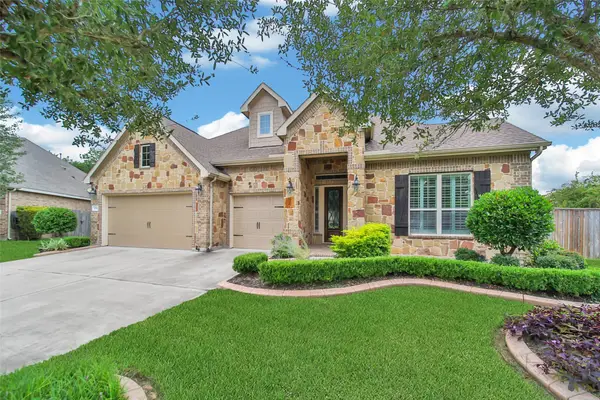 $605,000Active4 beds 4 baths3,415 sq. ft.
$605,000Active4 beds 4 baths3,415 sq. ft.2118 Summer Gardens Lane, Katy, TX 77493
MLS# 64527598Listed by: RE/MAX CINCO RANCH
