4826 Gingham Check Court, Katy, TX 77449
Local realty services provided by:American Real Estate ERA Powered
4826 Gingham Check Court,Katy, TX 77449
$395,000
- 6 Beds
- 4 Baths
- 3,650 sq. ft.
- Single family
- Active
Upcoming open houses
- Sun, Sep 0712:00 pm - 02:00 pm
Listed by:abdul khan
Office:keller williams realty southwest
MLS#:61599571
Source:HARMLS
Price summary
- Price:$395,000
- Price per sq. ft.:$108.22
- Monthly HOA dues:$41
About this home
Set on a 55-foot lot, this spacious 6-bedroom home features an inviting floor plan designed for both everyday comfort and special occasions. The primary suite is conveniently located downstairs along with a half bath, while the open kitchen and dining nook connect seamlessly to the living areas, creating a natural flow for gatherings. Upstairs, five generously sized bedrooms, two full baths, and a versatile game room provide ample space for relaxation or entertainment. Featuring ample storage, spacious closets, and a formal dining area. Each bedroom includes a full-entry closet, with the primary suite offering dual closets for added convenience. Recent updates include new flooring throughout with no carpet and the replacement of one AC unit in 2024. The home also provides extra storage in the garage, abundant natural light, and a backyard ready for outdoor enjoyment. Community amenities such as a swimming pool can further enhance the lifestyle beyond your doorstep.
Contact an agent
Home facts
- Year built:2013
- Listing ID #:61599571
- Updated:September 06, 2025 at 04:10 AM
Rooms and interior
- Bedrooms:6
- Total bathrooms:4
- Full bathrooms:3
- Half bathrooms:1
- Living area:3,650 sq. ft.
Heating and cooling
- Cooling:Central Air, Electric
- Heating:Central, Gas
Structure and exterior
- Roof:Composition
- Year built:2013
- Building area:3,650 sq. ft.
- Lot area:0.13 Acres
Schools
- High school:CYPRESS PARK HIGH SCHOOL
- Middle school:THORNTON MIDDLE SCHOOL (CY-FAIR)
- Elementary school:M ROBINSON ELEMENTARY SCHOOL
Utilities
- Sewer:Public Sewer
Finances and disclosures
- Price:$395,000
- Price per sq. ft.:$108.22
- Tax amount:$8,654 (2024)
New listings near 4826 Gingham Check Court
- Open Sun, 1 to 4pmNew
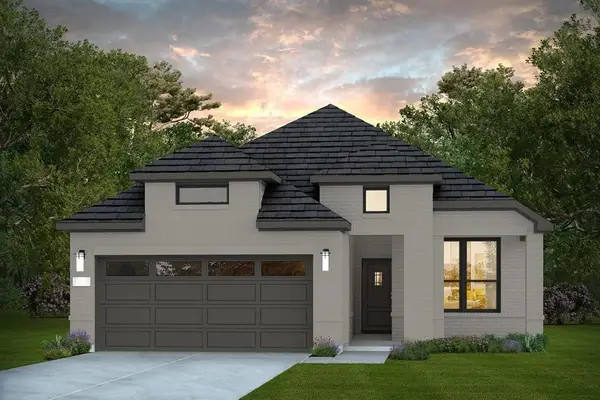 $389,990Active3 beds 4 baths1,616 sq. ft.
$389,990Active3 beds 4 baths1,616 sq. ft.25310 Loch Doon Drive, Katy, TX 77493
MLS# 43922401Listed by: MONARCH REAL ESTATE & RANCH - Open Sun, 1 to 4pmNew
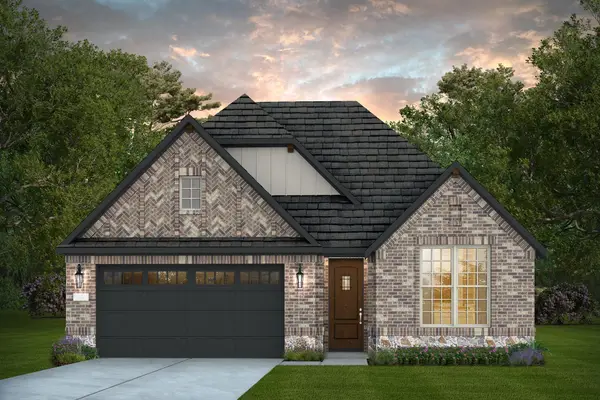 $499,990Active4 beds 6 baths2,517 sq. ft.
$499,990Active4 beds 6 baths2,517 sq. ft.3703 Bolsover Drive, Katy, TX 77493
MLS# 36828772Listed by: MONARCH REAL ESTATE & RANCH - New
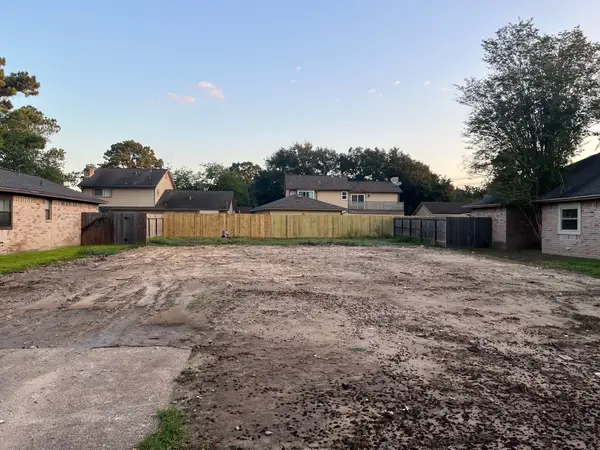 $120,000Active0.16 Acres
$120,000Active0.16 Acres21422 Park Run Drive, Katy, TX 77450
MLS# 5009871Listed by: GREATER HOUSTON REP, INC - Open Sun, 1 to 3pmNew
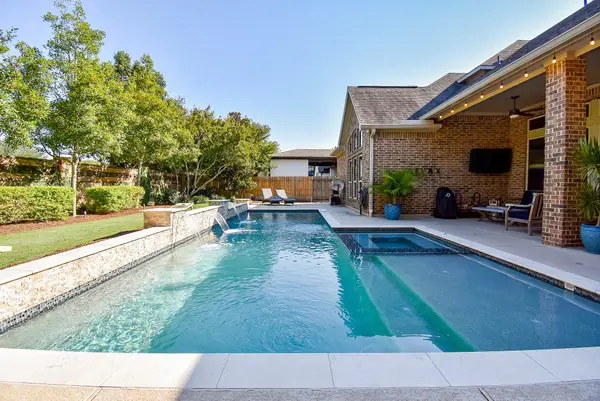 $715,000Active4 beds 4 baths3,727 sq. ft.
$715,000Active4 beds 4 baths3,727 sq. ft.3215 Seminole Peak Lane, Katy, TX 77494
MLS# 10016639Listed by: RE/MAX GRAND - New
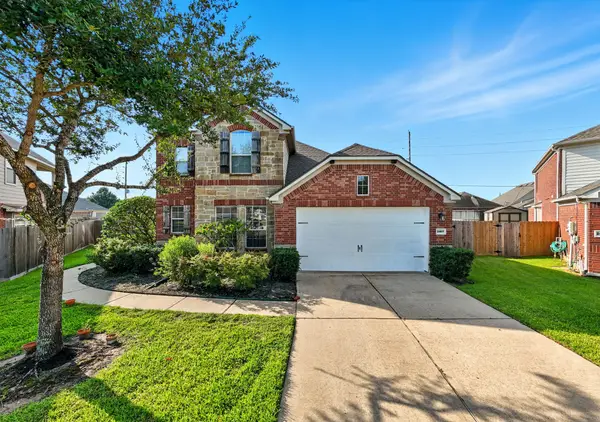 $470,000Active4 beds 4 baths3,686 sq. ft.
$470,000Active4 beds 4 baths3,686 sq. ft.24807 Deep Coral Court, Katy, TX 77494
MLS# 83270832Listed by: REDFIN CORPORATION - New
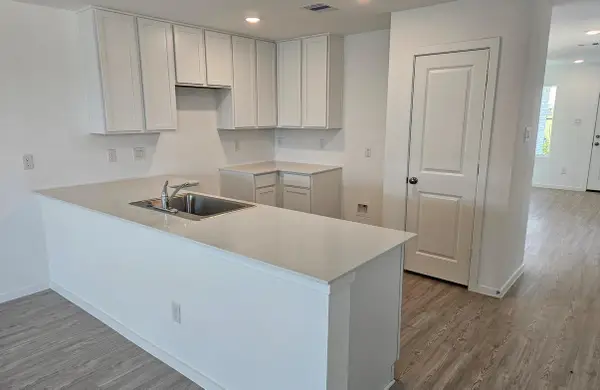 $230,000Active3 beds 2 baths1,474 sq. ft.
$230,000Active3 beds 2 baths1,474 sq. ft.3123 Sunset Glory Drive, Katy, TX 77493
MLS# 84276119Listed by: LENNAR HOMES VILLAGE BUILDERS, LLC - New
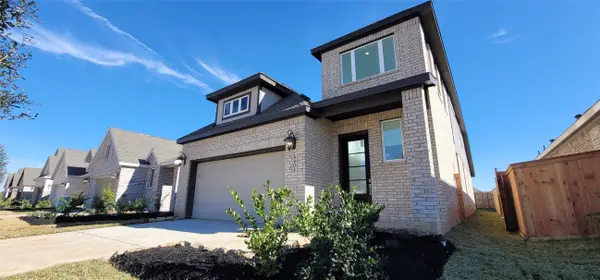 $345,990Active4 beds 4 baths2,400 sq. ft.
$345,990Active4 beds 4 baths2,400 sq. ft.27039 Blue Pool Drive, Katy, TX 77493
MLS# 55615000Listed by: LENNAR HOMES VILLAGE BUILDERS, LLC - Open Sun, 1 to 4pmNew
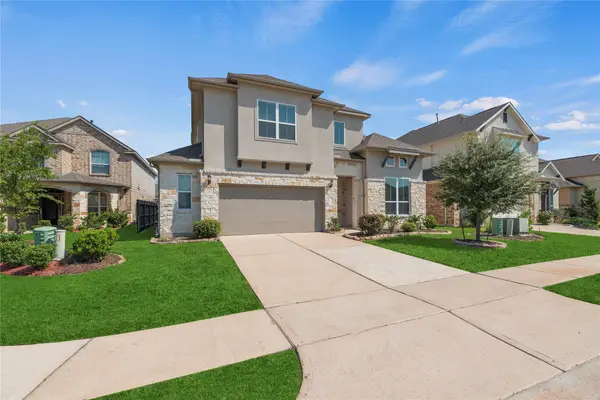 $628,000Active4 beds 5 baths3,634 sq. ft.
$628,000Active4 beds 5 baths3,634 sq. ft.24122 Cannon Anello Court, Katy, TX 77493
MLS# 56250508Listed by: EXP REALTY, LLC - New
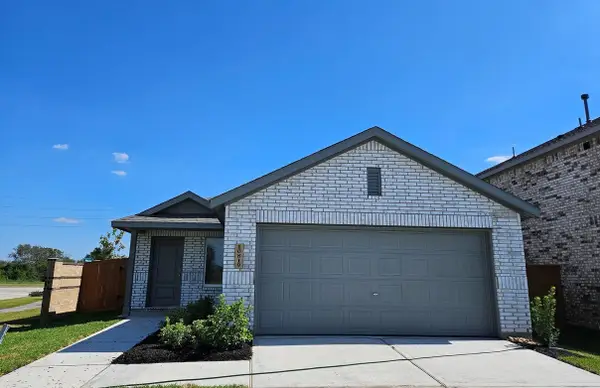 $274,640Active4 beds 2 baths1,670 sq. ft.
$274,640Active4 beds 2 baths1,670 sq. ft.3048 Majestic Sunrise Drive, Katy, TX 77493
MLS# 88647044Listed by: LENNAR HOMES VILLAGE BUILDERS, LLC
