4943 Caponi Falls Lane, Katy, TX 77494
Local realty services provided by:American Real Estate ERA Powered
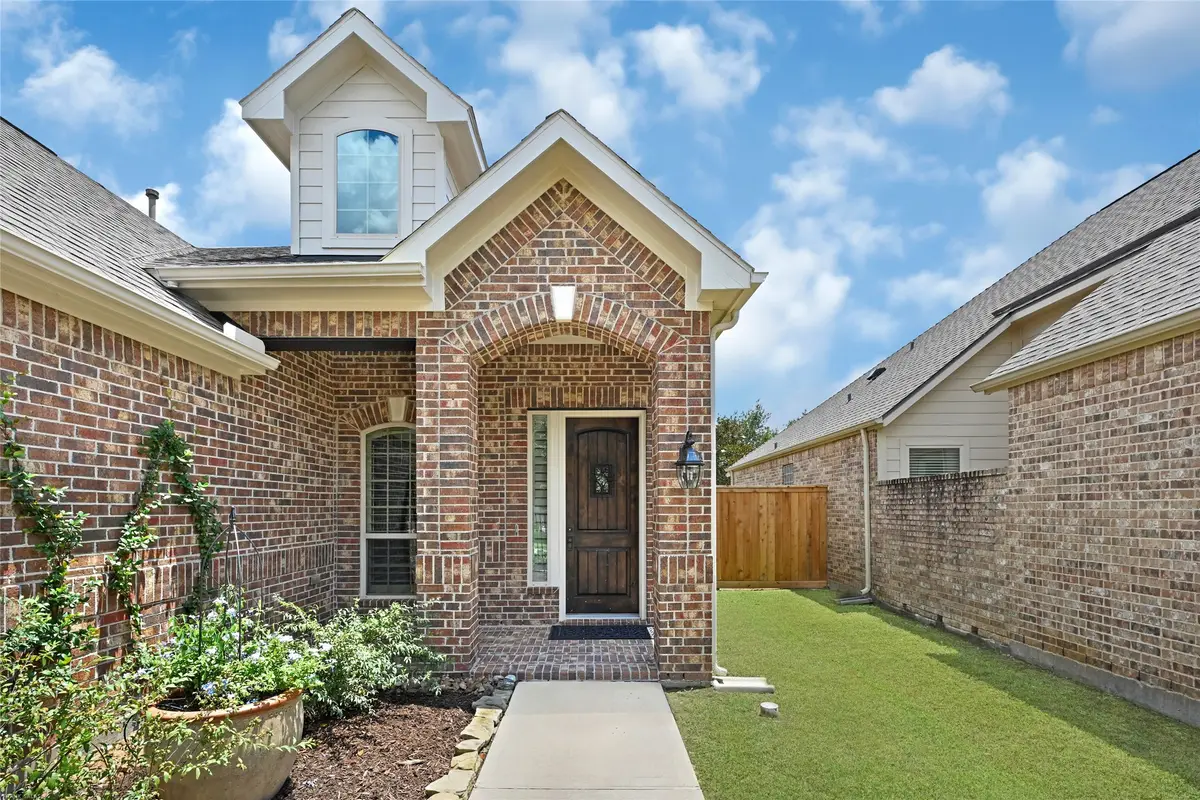

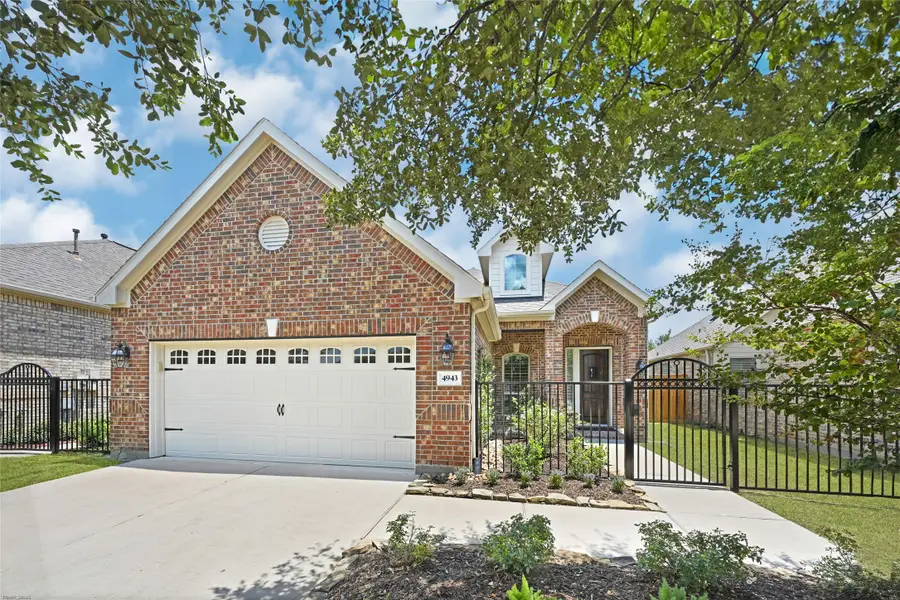
4943 Caponi Falls Lane,Katy, TX 77494
$385,000
- 2 Beds
- 2 Baths
- 1,695 sq. ft.
- Single family
- Active
Listed by:jacqueline andel
Office:jla realty
MLS#:96191468
Source:HARMLS
Price summary
- Price:$385,000
- Price per sq. ft.:$227.14
- Monthly HOA dues:$120.83
About this home
Welcome Home! Enjoy luxury and easy living in this stunning patio home in Ashfield Gardens of Cinco Ranch Southwest. Plantation shutters, crown molding, hardwood floors, high end finishes, recessed lighting and vaulted ceilings add elegance and charm. The open-concept floor plan connects the kitchen and family room areas and offers access to back patio and landscaped backyard. Gourmet chef's kitchen features Cambria Quartz, Walker Zanger designer tile, hammered copper sink, wall mount Pot Filler over stove & SS appliances. Relax on your 2 patios, in your spa-like bathrooms & primary retreat with lovely bay window. Sprinkler system keeps landscaping lush. Access to private clubhouse and fitness center. The wonderful community offers great amenities including parks and nearby schools, blending peaceful suburban living with modern convenience makes this home a gem! Perfect location provides quick access to Houston, shopping centers and delicious eateries. You're going to love it here!
Contact an agent
Home facts
- Year built:2012
- Listing Id #:96191468
- Updated:August 19, 2025 at 02:10 AM
Rooms and interior
- Bedrooms:2
- Total bathrooms:2
- Full bathrooms:2
- Living area:1,695 sq. ft.
Heating and cooling
- Cooling:Central Air, Electric
- Heating:Central, Gas
Structure and exterior
- Roof:Composition
- Year built:2012
- Building area:1,695 sq. ft.
- Lot area:0.15 Acres
Schools
- High school:TOMPKINS HIGH SCHOOL
- Middle school:TAYS JUNIOR HIGH SCHOOL
- Elementary school:WILSON ELEMENTARY SCHOOL (KATY)
Utilities
- Sewer:Public Sewer
Finances and disclosures
- Price:$385,000
- Price per sq. ft.:$227.14
- Tax amount:$6,973 (2024)
New listings near 4943 Caponi Falls Lane
- New
 $295,000Active3 beds 3 baths2,426 sq. ft.
$295,000Active3 beds 3 baths2,426 sq. ft.3735 Landon Park Drive, Katy, TX 77449
MLS# 38081703Listed by: TEXAS SIGNATURE REALTY - New
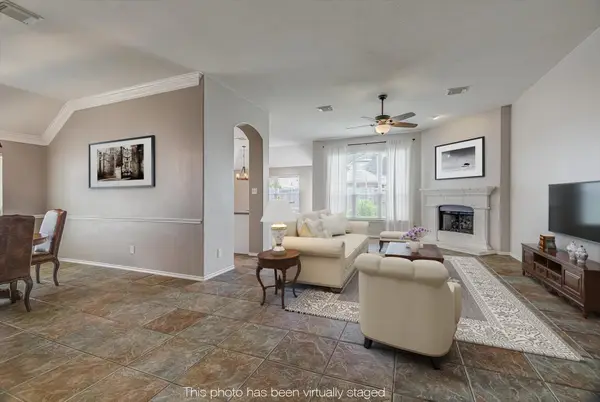 $370,000Active3 beds 2 baths2,083 sq. ft.
$370,000Active3 beds 2 baths2,083 sq. ft.1507 Phoenician Drive, Katy, TX 77494
MLS# 10399768Listed by: REAL BROKER, LLC - New
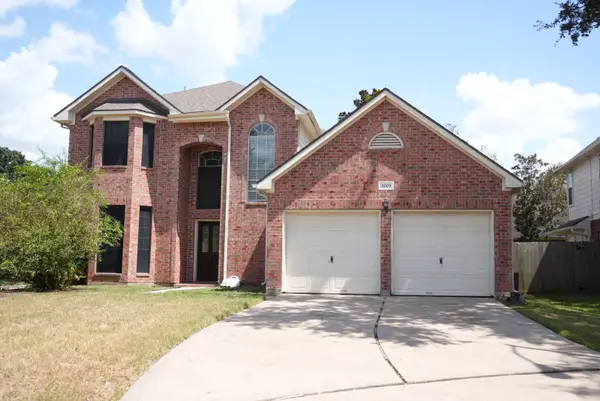 $404,990Active4 beds 3 baths2,544 sq. ft.
$404,990Active4 beds 3 baths2,544 sq. ft.2003 Highland Bay Court, Katy, TX 77450
MLS# 74535546Listed by: TEXAS REALTY - New
 $325,000Active4 beds 2 baths1,652 sq. ft.
$325,000Active4 beds 2 baths1,652 sq. ft.29107 Innes Park Place, Katy, TX 77494
MLS# 14726308Listed by: TEXAS FIRST PROPERTY LLC - Open Sat, 12 to 2pmNew
 $530,000Active4 beds 3 baths2,813 sq. ft.
$530,000Active4 beds 3 baths2,813 sq. ft.1806 Bridge Gate Lane, Katy, TX 77494
MLS# 80127227Listed by: VIVE REALTY LLC - New
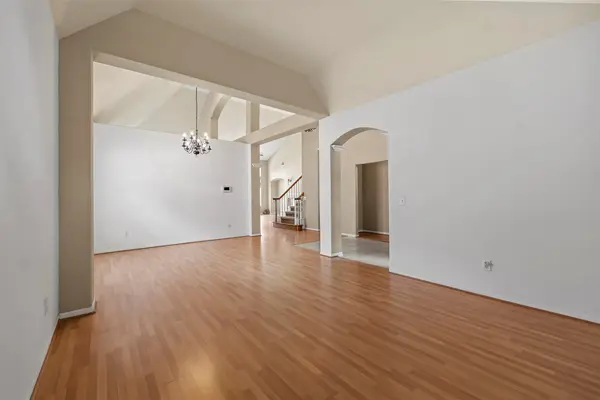 $525,000Active4 beds 3 baths3,305 sq. ft.
$525,000Active4 beds 3 baths3,305 sq. ft.23218 Colony Green Drive, Katy, TX 77494
MLS# 8702680Listed by: ORCHARD BROKERAGE - New
 $488,413Active5 beds 4 baths2,905 sq. ft.
$488,413Active5 beds 4 baths2,905 sq. ft.5826 Westwood Shore Drive, Katy, TX 77493
MLS# 11797881Listed by: ASHTON WOODS - New
 $456,436Active4 beds 4 baths2,734 sq. ft.
$456,436Active4 beds 4 baths2,734 sq. ft.27422 Aster Green Drive, Katy, TX 77493
MLS# 17749507Listed by: ASHTON WOODS - New
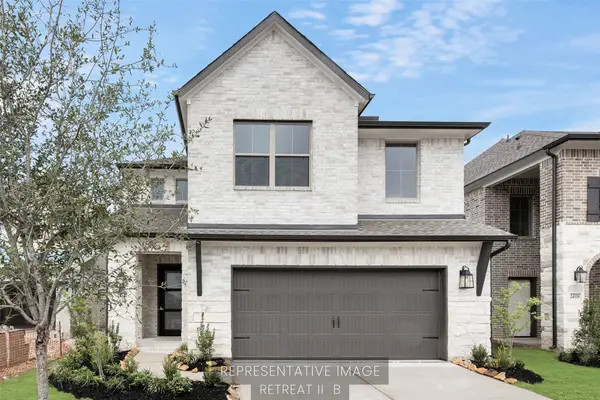 $498,495Active4 beds 4 baths2,425 sq. ft.
$498,495Active4 beds 4 baths2,425 sq. ft.24947 Vervain Meadow Trail, Katy, TX 77493
MLS# 39858306Listed by: WESTIN HOMES - New
 $506,684Active4 beds 4 baths2,600 sq. ft.
$506,684Active4 beds 4 baths2,600 sq. ft.24950 Vervain Meadow Trail, Katy, TX 77493
MLS# 51172430Listed by: WESTIN HOMES
