5039 Ivy Fair Way, Katy, TX 77449
Local realty services provided by:ERA Experts
5039 Ivy Fair Way,Katy, TX 77449
$239,900
- 3 Beds
- 2 Baths
- 1,821 sq. ft.
- Single family
- Active
Upcoming open houses
- Sun, Oct 1901:00 pm - 03:00 pm
Listed by:bridgette richards
Office:better homes and gardens real estate gary greene - katy
MLS#:89251225
Source:HARMLS
Price summary
- Price:$239,900
- Price per sq. ft.:$131.74
- Monthly HOA dues:$43.75
About this home
Huge Price Improvement ! This property is very convenient to shopping, schools, and the Energy Corridor. There are 3 generous bedrooms,a spacious 2 car garage, a covered porch leading to the front entrance, extra patio area out back, high ceilings, and more! Washer and Dryer included. Ceramic tile in kitchen, breakfast room, laundry, and both baths.This exceptional open concept floor plan features a kitchen which opens to the living, formal dining, and breakfast areas perfect for entertaining! There is a gas fireplace in the family room along with custom paint , ceiling fan, and tremendous light from the wall of windows. The primary suite features a high sloped ceiling, walk in closet, ceiling fan, en suite bath with ceramic tile, elongated vanity area, and linen closet. The secondary bedrooms are generous in size and feature ceiling fans and walk in closets. This beauty is ready to become Your new home!
Contact an agent
Home facts
- Year built:2010
- Listing ID #:89251225
- Updated:October 14, 2025 at 02:12 PM
Rooms and interior
- Bedrooms:3
- Total bathrooms:2
- Full bathrooms:2
- Living area:1,821 sq. ft.
Heating and cooling
- Cooling:Central Air, Electric
- Heating:Central, Gas
Structure and exterior
- Roof:Composition
- Year built:2010
- Building area:1,821 sq. ft.
- Lot area:0.11 Acres
Schools
- High school:CYPRESS PARK HIGH SCHOOL
- Middle school:THORNTON MIDDLE SCHOOL (CY-FAIR)
- Elementary school:M ROBINSON ELEMENTARY SCHOOL
Utilities
- Sewer:Public Sewer
Finances and disclosures
- Price:$239,900
- Price per sq. ft.:$131.74
- Tax amount:$6,787 (2024)
New listings near 5039 Ivy Fair Way
- New
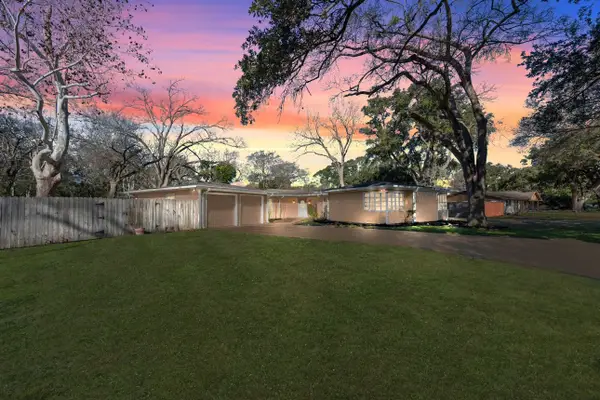 $830,000Active3 beds 3 baths2,514 sq. ft.
$830,000Active3 beds 3 baths2,514 sq. ft.1905 Avenue D, Katy, TX 77494
MLS# 24358499Listed by: CENTURY 21 WESTERN REALTY, INC - New
 $949,990Active5 beds 7 baths4,683 sq. ft.
$949,990Active5 beds 7 baths4,683 sq. ft.2434 Shooting Star Lane, Fulshear, TX 77423
MLS# 53641292Listed by: J. PATRICK HOMES - Open Sat, 1 to 3pmNew
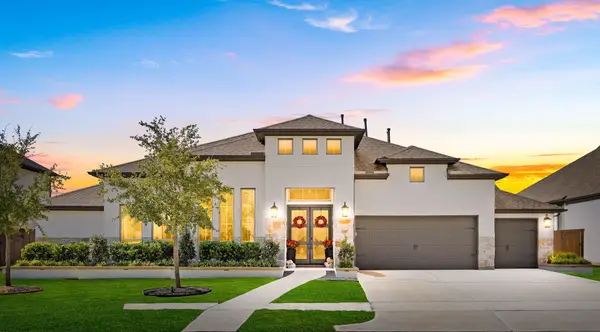 $999,500Active4 beds 4 baths3,474 sq. ft.
$999,500Active4 beds 4 baths3,474 sq. ft.6807 Mirabeau Lane, Katy, TX 77493
MLS# 2443072Listed by: COMPASS RE TEXAS, LLC - WEST HOUSTON - New
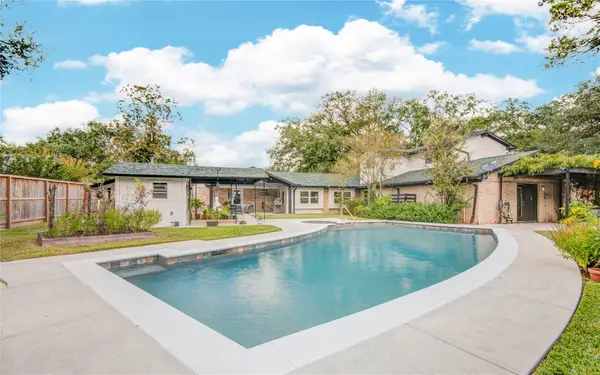 $572,000Active4 beds 3 baths3,118 sq. ft.
$572,000Active4 beds 3 baths3,118 sq. ft.1019 Dogwood Street, Katy, TX 77493
MLS# 9683401Listed by: RE/MAX CINCO RANCH - Open Sat, 12 to 4pmNew
 $1,025,000Active5 beds 5 baths4,927 sq. ft.
$1,025,000Active5 beds 5 baths4,927 sq. ft.1710 Rice Mill Drive, Katy, TX 77493
MLS# 80240394Listed by: UPSIDE REAL ESTATE - New
 $326,290Active3 beds 3 baths1,749 sq. ft.
$326,290Active3 beds 3 baths1,749 sq. ft.5835 Linda Cove Lane, Katy, TX 77493
MLS# 82013354Listed by: LENNAR HOMES VILLAGE BUILDERS, LLC - New
 $518,000Active4 beds 3 baths2,537 sq. ft.
$518,000Active4 beds 3 baths2,537 sq. ft.2314 Elmwood Trail, Katy, TX 77493
MLS# 34000264Listed by: KELLER WILLIAMS PREMIER REALTY - Open Sun, 2 to 4pmNew
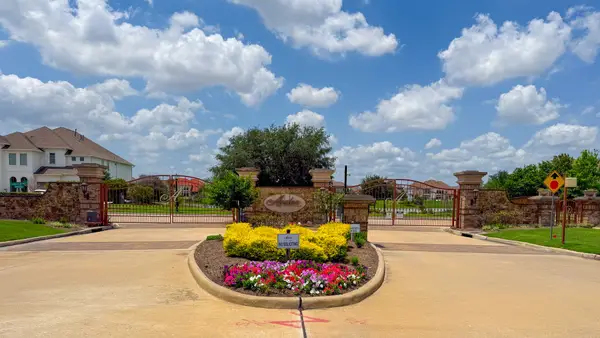 $976,000Active5 beds 6 baths4,373 sq. ft.
$976,000Active5 beds 6 baths4,373 sq. ft.2418 Rainflower Meadow Lane, Katy, TX 77494
MLS# 6790835Listed by: WALZEL PROPERTIES - CORPORATE OFFICE - New
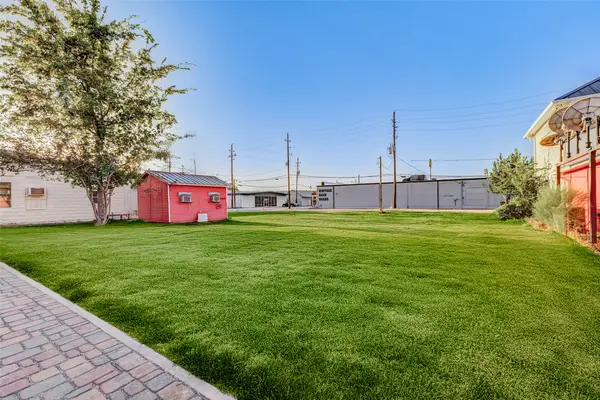 $275,000Active0.14 Acres
$275,000Active0.14 Acres5705 2nd Street, Katy, TX 77493
MLS# 29757466Listed by: COMPASS RE TEXAS, LLC - WEST HOUSTON - New
 $429,990Active3 beds 2 baths2,069 sq. ft.
$429,990Active3 beds 2 baths2,069 sq. ft.6907 Myrtle Drive, Katy, TX 77493
MLS# 6021802Listed by: NATALIE TYE, BROKER
