5407 Green Birch Lane, Katy, TX 77449
Local realty services provided by:American Real Estate ERA Powered
5407 Green Birch Lane,Katy, TX 77449
$349,500
- 5 Beds
- 3 Baths
- 2,711 sq. ft.
- Single family
- Active
Listed by:stephanie gonzalez
Office:keller williams signature
MLS#:45168001
Source:HARMLS
Price summary
- Price:$349,500
- Price per sq. ft.:$128.92
- Monthly HOA dues:$66.67
About this home
Welcome to 5407 Green Birch Ln. This well-maintained 2-story home, 5 bdrm/2.5 bath in a peaceful Katy neighborhood, offers the perfect blend of comfort and convenience. HARD TO FIND - TWO BEDROOMS DOWN! The open and inviting floor plan features high ceilings, generous living, and a well-equipped kitchen with abundant cabinet space and a dining area ideal for gatherings. Upstairs, a versatile media room serves as the centerpiece for three bedrooms, providing the perfect space for entertainment or relaxation. The home also includes a 2-car garage and a generously sized utility room with ample space for shelving and organization. Enjoy the outdoors in your expansive backyard, perfect for outdoor activities. Energy-saving solar panels significantly reduce utility costs and even generate a refund on electricity expenses—giving you comfort and efficiency in one package. Convenient to shopping, dining, and major highways, this home has everything you’re looking for.
Contact an agent
Home facts
- Year built:2020
- Listing ID #:45168001
- Updated:October 08, 2025 at 11:45 AM
Rooms and interior
- Bedrooms:5
- Total bathrooms:3
- Full bathrooms:2
- Half bathrooms:1
- Living area:2,711 sq. ft.
Heating and cooling
- Cooling:Central Air, Gas
- Heating:Central, Electric
Structure and exterior
- Roof:Composition
- Year built:2020
- Building area:2,711 sq. ft.
- Lot area:0.17 Acres
Schools
- High school:PAETOW HIGH SCHOOL
- Middle school:MCDONALD JUNIOR HIGH SCHOOL
- Elementary school:MCROBERTS ELEMENTARY SCHOOL
Utilities
- Sewer:Public Sewer
Finances and disclosures
- Price:$349,500
- Price per sq. ft.:$128.92
- Tax amount:$7,956 (2024)
New listings near 5407 Green Birch Lane
- New
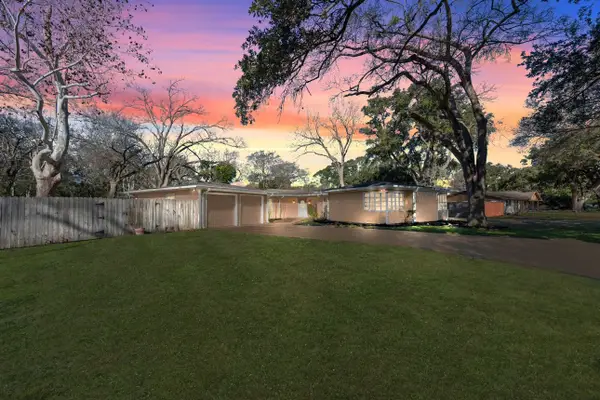 $830,000Active3 beds 3 baths2,514 sq. ft.
$830,000Active3 beds 3 baths2,514 sq. ft.1905 Avenue D, Katy, TX 77494
MLS# 24358499Listed by: CENTURY 21 WESTERN REALTY, INC - New
 $949,990Active5 beds 7 baths4,683 sq. ft.
$949,990Active5 beds 7 baths4,683 sq. ft.2434 Shooting Star Lane, Fulshear, TX 77423
MLS# 53641292Listed by: J. PATRICK HOMES - Open Sat, 1 to 3pmNew
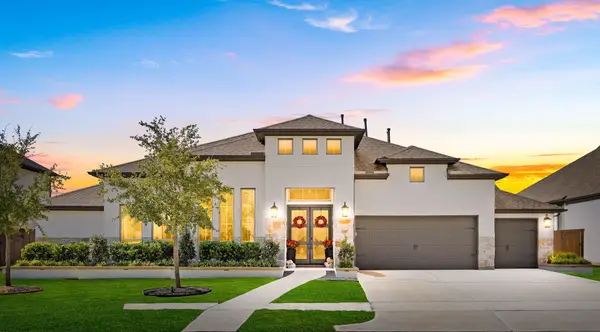 $999,500Active4 beds 4 baths3,474 sq. ft.
$999,500Active4 beds 4 baths3,474 sq. ft.6807 Mirabeau Lane, Katy, TX 77493
MLS# 2443072Listed by: COMPASS RE TEXAS, LLC - WEST HOUSTON - New
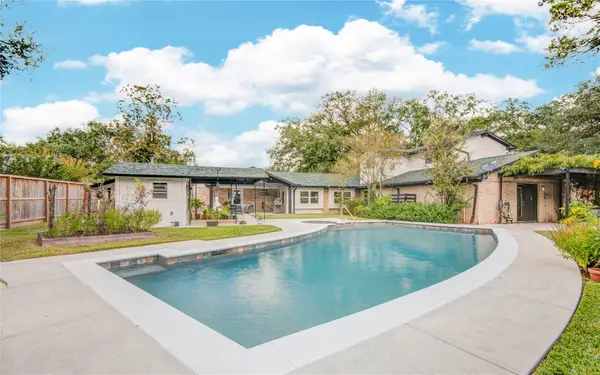 $572,000Active4 beds 3 baths3,118 sq. ft.
$572,000Active4 beds 3 baths3,118 sq. ft.1019 Dogwood Street, Katy, TX 77493
MLS# 9683401Listed by: RE/MAX CINCO RANCH - Open Sat, 12 to 4pmNew
 $1,025,000Active5 beds 5 baths4,927 sq. ft.
$1,025,000Active5 beds 5 baths4,927 sq. ft.1710 Rice Mill Drive, Katy, TX 77493
MLS# 80240394Listed by: UPSIDE REAL ESTATE - New
 $326,290Active3 beds 3 baths1,749 sq. ft.
$326,290Active3 beds 3 baths1,749 sq. ft.5835 Linda Cove Lane, Katy, TX 77493
MLS# 82013354Listed by: LENNAR HOMES VILLAGE BUILDERS, LLC - New
 $518,000Active4 beds 3 baths2,537 sq. ft.
$518,000Active4 beds 3 baths2,537 sq. ft.2314 Elmwood Trail, Katy, TX 77493
MLS# 34000264Listed by: KELLER WILLIAMS PREMIER REALTY - Open Sun, 2 to 4pmNew
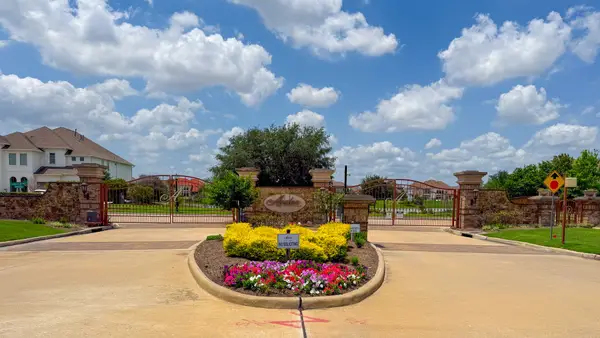 $976,000Active5 beds 6 baths4,373 sq. ft.
$976,000Active5 beds 6 baths4,373 sq. ft.2418 Rainflower Meadow Lane, Katy, TX 77494
MLS# 6790835Listed by: WALZEL PROPERTIES - CORPORATE OFFICE - New
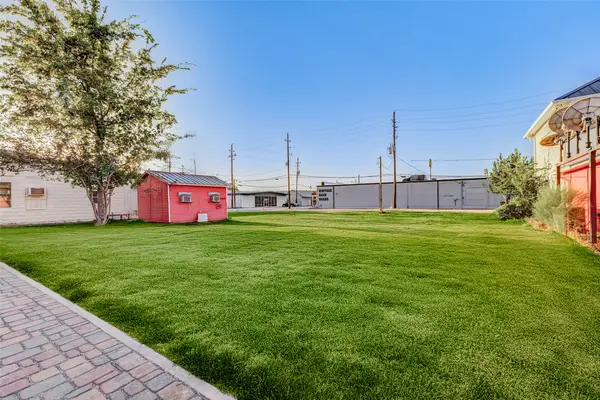 $275,000Active0.14 Acres
$275,000Active0.14 Acres5705 2nd Street, Katy, TX 77493
MLS# 29757466Listed by: COMPASS RE TEXAS, LLC - WEST HOUSTON - New
 $429,990Active3 beds 2 baths2,069 sq. ft.
$429,990Active3 beds 2 baths2,069 sq. ft.6907 Myrtle Drive, Katy, TX 77493
MLS# 6021802Listed by: NATALIE TYE, BROKER
