5506 Plumero Meadow Drive, Katy, TX 77494
Local realty services provided by:ERA EXPERTS
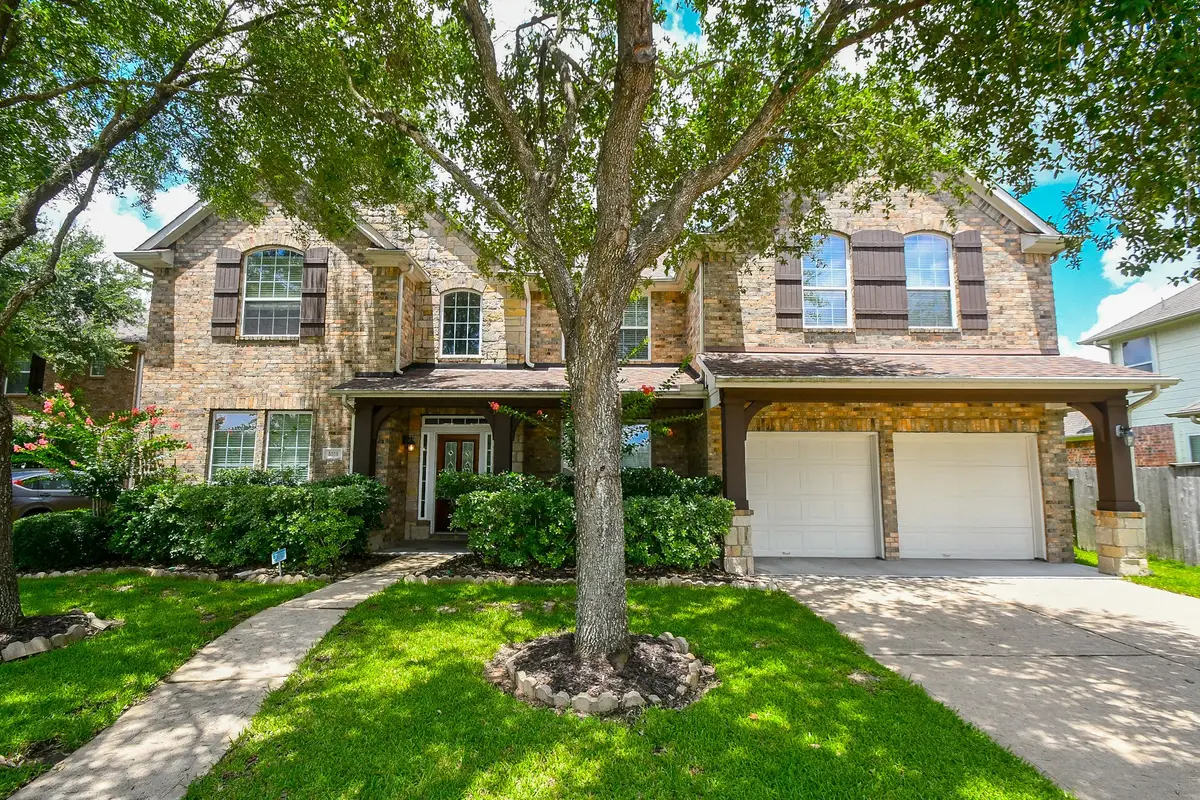
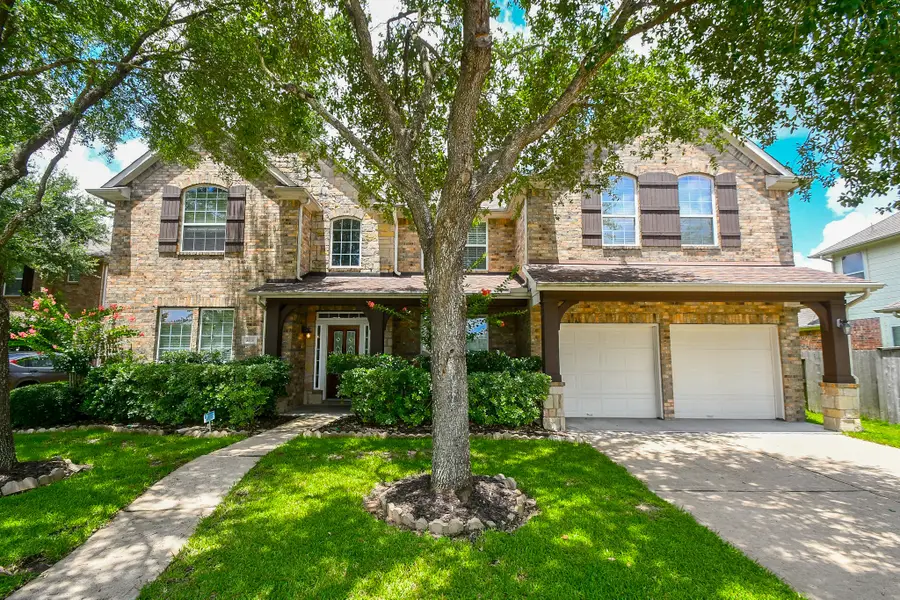
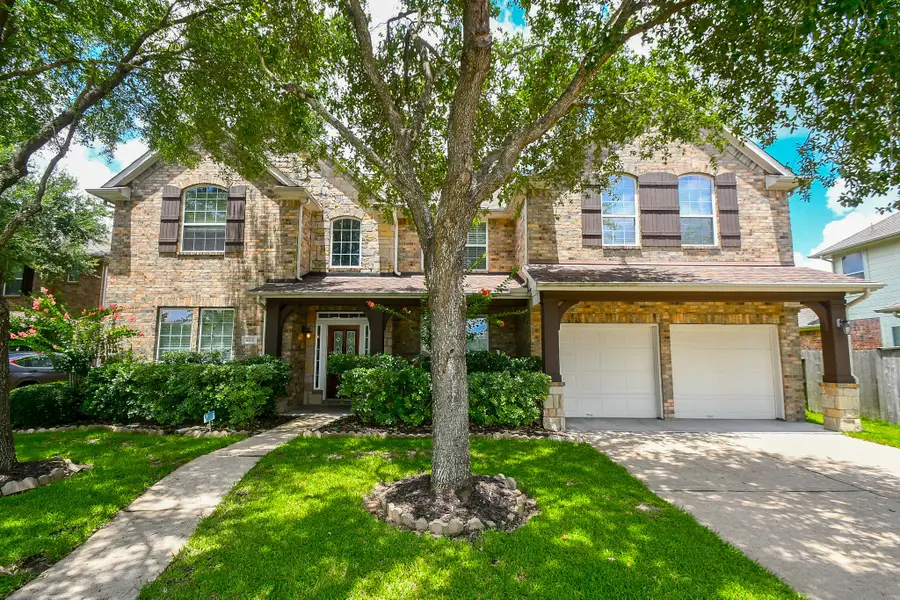
5506 Plumero Meadow Drive,Katy, TX 77494
$625,000
- 4 Beds
- 4 Baths
- 3,498 sq. ft.
- Single family
- Active
Listed by:gunjan seth
Office:realm real estate professionals - katy
MLS#:10244943
Source:HARMLS
Price summary
- Price:$625,000
- Price per sq. ft.:$178.67
- Monthly HOA dues:$108.33
About this home
This impressive house HIGHLY DESIRABLE FLOOR PLAN that is perfect for your new home! New roof 2019 Wood flooring all over the first and second floors including the 2nd floor closets,Two way stairs from kitchen and from Foyer, Backyard access from Breakfast area with double doors, Two Pantries in the kitchen, Additional Backyard access door from Master Bedroom, Full height Marble walls in Master Bath standing shower, Garden tub in Master bath, extended Patio, Oversize (Gourmet) Granite countertop in the kitchen, New Fence – replaced 2024,Full Gutters all around the house, Gutter Leaf Filters in all of the Second floor and at the front of the first floor to keep the Oak leaves out of the gutters, Root Barriers setup in the front of the house to keep the Oak Tree roots away from the house. Seven Meadows neighborhood is zoned to the award-winning Katy ISD. Call for a private tour of your new home today!
Contact an agent
Home facts
- Year built:2008
- Listing Id #:10244943
- Updated:August 18, 2025 at 11:38 AM
Rooms and interior
- Bedrooms:4
- Total bathrooms:4
- Full bathrooms:3
- Half bathrooms:1
- Living area:3,498 sq. ft.
Heating and cooling
- Cooling:Attic Fan, Central Air, Electric
- Heating:Central, Gas
Structure and exterior
- Roof:Wood
- Year built:2008
- Building area:3,498 sq. ft.
- Lot area:0.24 Acres
Schools
- High school:SEVEN LAKES HIGH SCHOOL
- Middle school:BECKENDORFF JUNIOR HIGH SCHOOL
- Elementary school:HOLLAND ELEMENTARY SCHOOL (KATY)
Utilities
- Sewer:Public Sewer
Finances and disclosures
- Price:$625,000
- Price per sq. ft.:$178.67
- Tax amount:$10,600 (2024)
New listings near 5506 Plumero Meadow Drive
- New
 $325,000Active4 beds 2 baths1,652 sq. ft.
$325,000Active4 beds 2 baths1,652 sq. ft.29107 Innes Park Place, Katy, TX 77494
MLS# 14726308Listed by: TEXAS FIRST PROPERTY LLC - New
 $530,000Active4 beds 3 baths2,813 sq. ft.
$530,000Active4 beds 3 baths2,813 sq. ft.1806 Bridge Gate Lane, Katy, TX 77494
MLS# 80127227Listed by: VIVE REALTY LLC - New
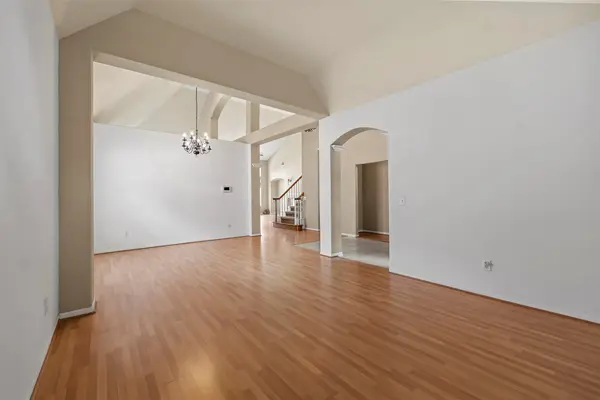 $525,000Active4 beds 3 baths3,305 sq. ft.
$525,000Active4 beds 3 baths3,305 sq. ft.23218 Colony Green Drive, Katy, TX 77494
MLS# 8702680Listed by: ORCHARD BROKERAGE - New
 $488,413Active5 beds 4 baths2,905 sq. ft.
$488,413Active5 beds 4 baths2,905 sq. ft.5826 Westwood Shore Drive, Katy, TX 77493
MLS# 11797881Listed by: ASHTON WOODS - New
 $456,436Active4 beds 4 baths2,734 sq. ft.
$456,436Active4 beds 4 baths2,734 sq. ft.27422 Aster Green Drive, Katy, TX 77493
MLS# 17749507Listed by: ASHTON WOODS - New
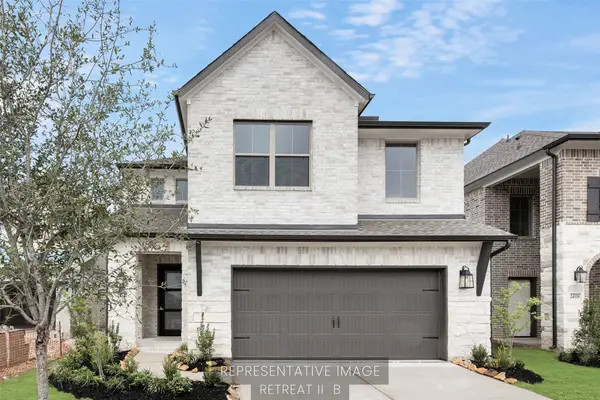 $498,495Active4 beds 4 baths2,425 sq. ft.
$498,495Active4 beds 4 baths2,425 sq. ft.24947 Vervain Meadow Trail, Katy, TX 77493
MLS# 39858306Listed by: WESTIN HOMES - New
 $506,684Active4 beds 4 baths2,600 sq. ft.
$506,684Active4 beds 4 baths2,600 sq. ft.24950 Vervain Meadow Trail, Katy, TX 77493
MLS# 51172430Listed by: WESTIN HOMES - New
 $422,851Active3 beds 3 baths2,079 sq. ft.
$422,851Active3 beds 3 baths2,079 sq. ft.5822 Westwood Shore Drive, Katy, TX 77493
MLS# 64397936Listed by: ASHTON WOODS  $599,575Active4 beds 4 baths3,320 sq. ft.
$599,575Active4 beds 4 baths3,320 sq. ft.413 Harvest Moon Drive, Katy, TX 77493
MLS# 30695374Listed by: WESTIN HOMES- New
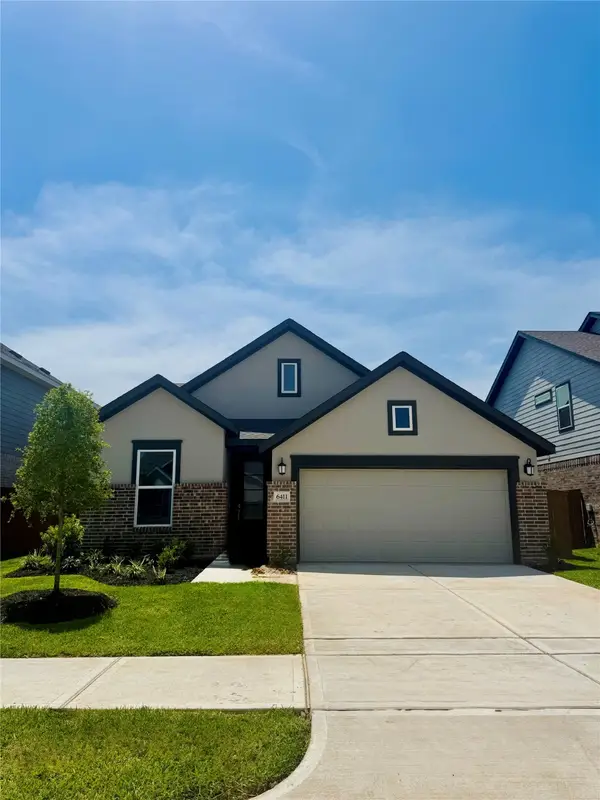 $314,290Active3 beds 2 baths1,792 sq. ft.
$314,290Active3 beds 2 baths1,792 sq. ft.6407 Symphony Wave Drive, Katy, TX 77493
MLS# 3191538Listed by: LENNAR HOMES VILLAGE BUILDERS, LLC

