5630 Tabula Rasa Drive, Katy, TX 77493
Local realty services provided by:ERA EXPERTS
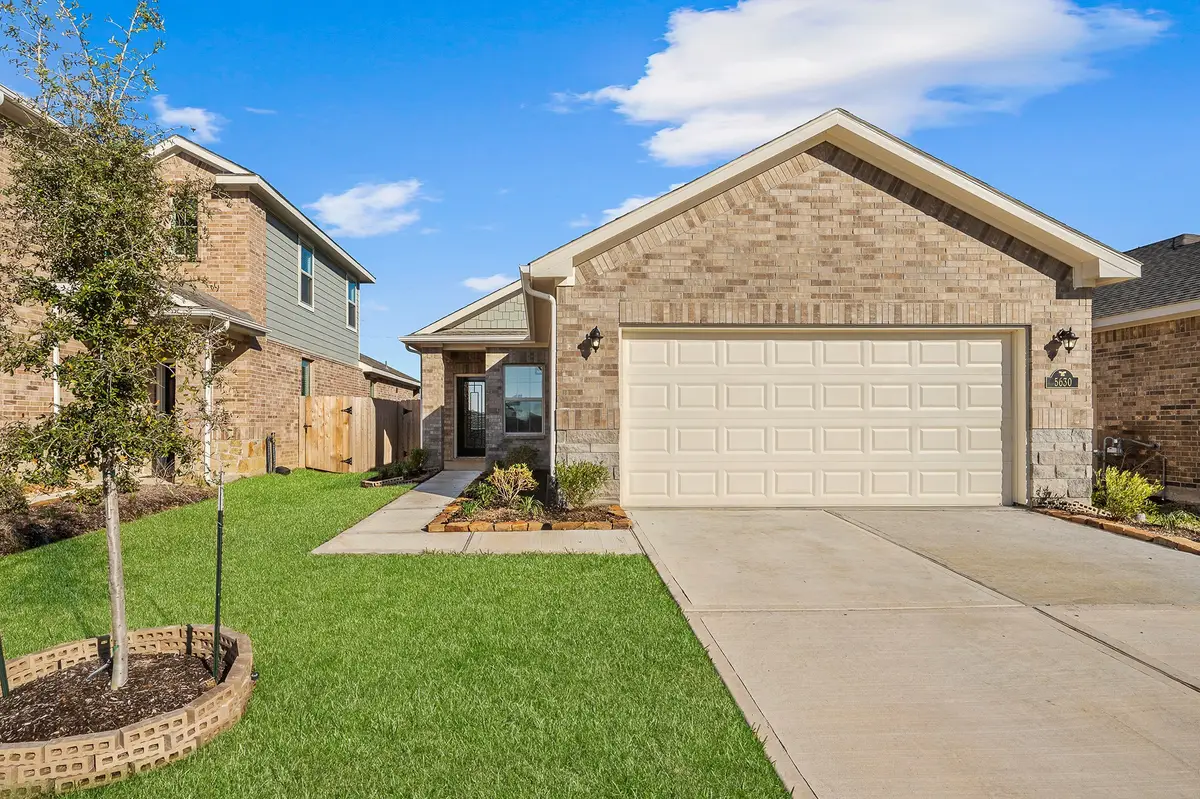
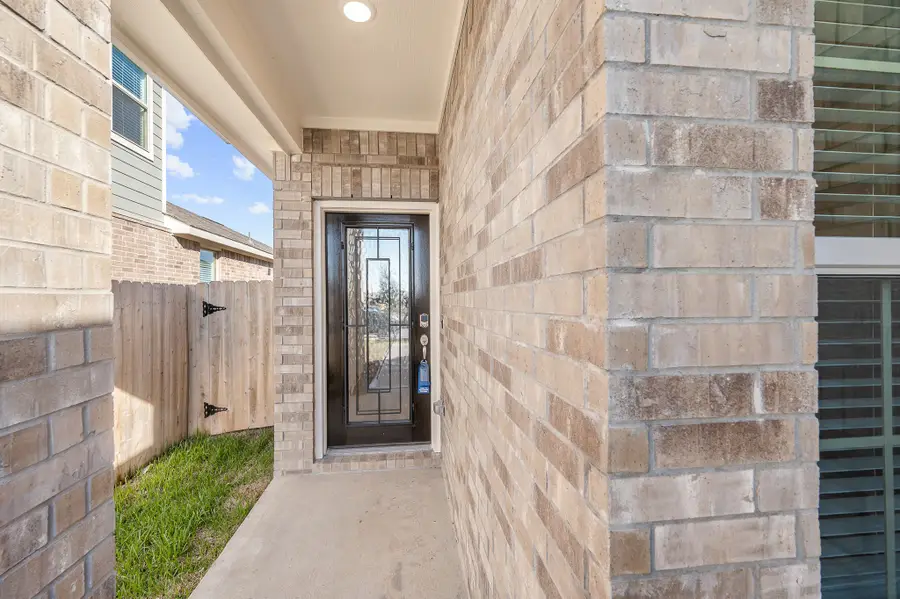
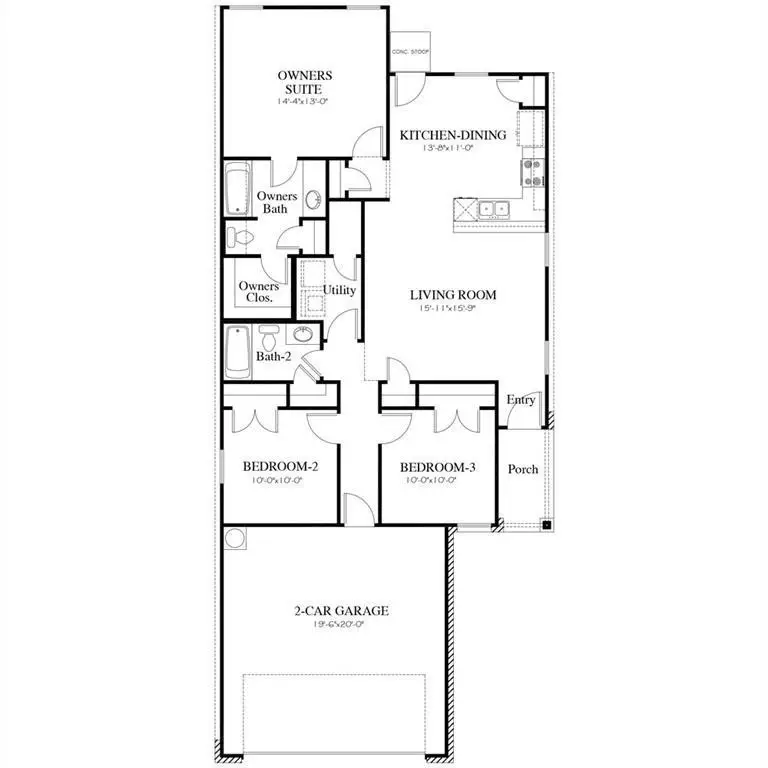
5630 Tabula Rasa Drive,Katy, TX 77493
$250,000
- 3 Beds
- 2 Baths
- 1,290 sq. ft.
- Single family
- Pending
Listed by:andrew nguyen
Office:texas a plus realty llc.
MLS#:71371812
Source:HARMLS
Price summary
- Price:$250,000
- Price per sq. ft.:$193.8
- Monthly HOA dues:$62.5
About this home
Enjoy peace and quiet in this beautiful one-story home in Aurora Community...Zoned to the top-rated KatyISD. Resting on a spacious lot, this 4-sided brick, no back neighbors home features tile flooring boasts a premium elevation, faux wood blinds, and a covered patio. Spend quality time in the kitchen, equipped with granite countertops, tile backsplash, stainless steel appliances, and 42” upper cabinets, tankless water heater, irrigation system, home automation powered by Google and more! On 1.6 acres the recreation center includes a pool with beach entry, year-round splash pad, adventure playground with multiple structures for all ages, dog parks and additional green space. Easy access to I10/FM529/GPWY99/HWY290. Being minutes away from Target, and a short drive to shopping centers (Katy Asian Town, Katy Mills, Katy Mills Shopping Mall, Costco and more) puts this home in a prime location, at an affordable price point. A MUST SEE TODAY!!!
Contact an agent
Home facts
- Year built:2022
- Listing Id #:71371812
- Updated:August 21, 2025 at 03:17 PM
Rooms and interior
- Bedrooms:3
- Total bathrooms:2
- Full bathrooms:2
- Living area:1,290 sq. ft.
Heating and cooling
- Cooling:Central Air, Electric
- Heating:Central, Gas
Structure and exterior
- Roof:Composition
- Year built:2022
- Building area:1,290 sq. ft.
- Lot area:0.12 Acres
Schools
- High school:PAETOW HIGH SCHOOL
- Middle school:STOCKDICK JUNIOR HIGH SCHOOL
- Elementary school:MCELWAIN ELEMENTARY SCHOOL
Utilities
- Sewer:Public Sewer
Finances and disclosures
- Price:$250,000
- Price per sq. ft.:$193.8
- Tax amount:$8,036 (2024)
New listings near 5630 Tabula Rasa Drive
- New
 $325,000Active3 beds 3 baths1,936 sq. ft.
$325,000Active3 beds 3 baths1,936 sq. ft.2322 Foundary Drive, Katy, TX 77493
MLS# 74057974Listed by: TEXAS HOMES REALTY - New
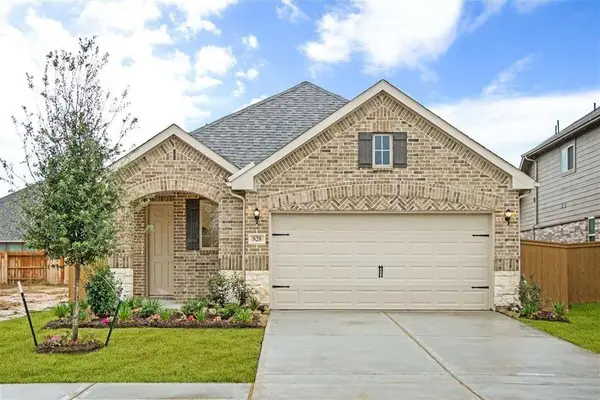 $304,900Active3 beds 2 baths1,627 sq. ft.
$304,900Active3 beds 2 baths1,627 sq. ft.828 Laguna Green Lane, Katy, TX 77493
MLS# 14003859Listed by: THE SEARS GROUP - New
 $247,000Active3 beds 2 baths1,308 sq. ft.
$247,000Active3 beds 2 baths1,308 sq. ft.3822 Giorgio Pastel Place, Katy, TX 77493
MLS# 27415376Listed by: TEXAS PREMIER REALTY - New
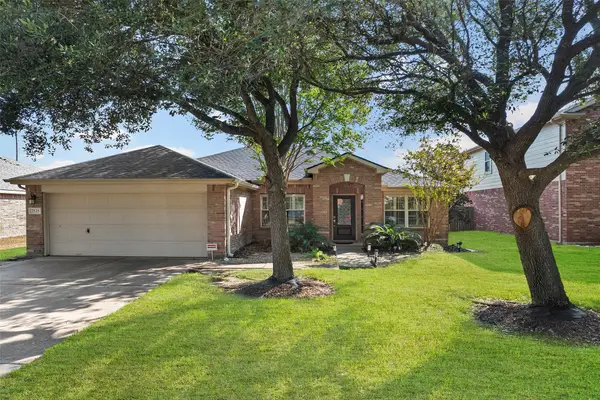 $335,000Active3 beds 2 baths1,705 sq. ft.
$335,000Active3 beds 2 baths1,705 sq. ft.2123 Enchanted Park Lane, Katy, TX 77450
MLS# 41231040Listed by: VAM REAL ESTATE SOLUTIONS - New
 $509,000Active4 beds 3 baths2,476 sq. ft.
$509,000Active4 beds 3 baths2,476 sq. ft.24007 Northshire Lane, Katy, TX 77494
MLS# 32935711Listed by: DLR PROPERTIES,INC. - New
 $499,000Active5 beds 6 baths2,826 sq. ft.
$499,000Active5 beds 6 baths2,826 sq. ft.3203 Pimlico Pine Lane, Katy, TX 77494
MLS# 94396582Listed by: EXP REALTY LLC - Open Sat, 1 to 3pmNew
 $546,500Active4 beds 4 baths3,372 sq. ft.
$546,500Active4 beds 4 baths3,372 sq. ft.20619 Ivory Creek Lane, Katy, TX 77450
MLS# 10931417Listed by: BETTER HOMES AND GARDENS REAL ESTATE GARY GREENE - MEMORIAL - New
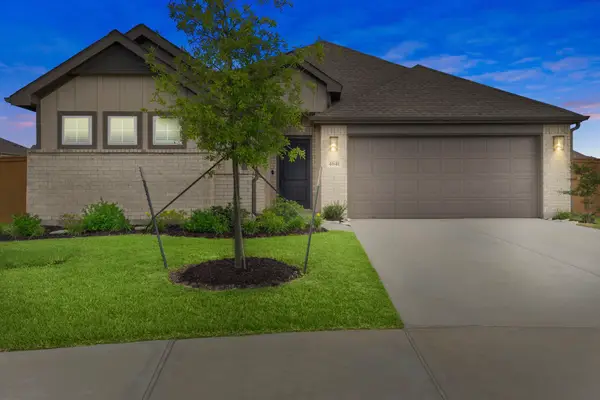 $368,000Active5 beds 3 baths2,192 sq. ft.
$368,000Active5 beds 3 baths2,192 sq. ft.4641 Cleo Day Drive, Katy, TX 77493
MLS# 18615904Listed by: RED PEAR REALTY - Open Sat, 1 to 3pmNew
 $298,000Active3 beds 2 baths1,582 sq. ft.
$298,000Active3 beds 2 baths1,582 sq. ft.22330 Elsinore Drive, Katy, TX 77450
MLS# 84248659Listed by: 5TH STREAM REALTY - New
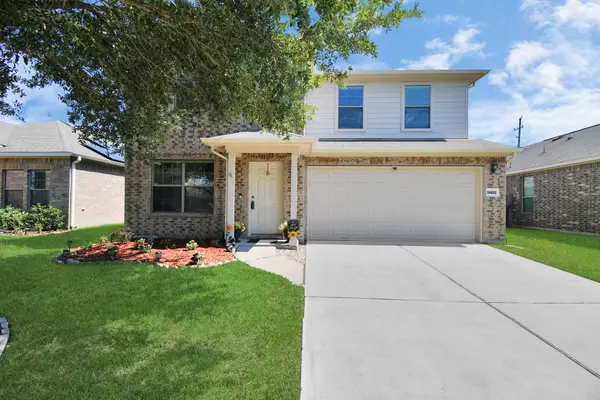 $370,000Active4 beds 3 baths2,612 sq. ft.
$370,000Active4 beds 3 baths2,612 sq. ft.24822 Colonial Maple Drive, Katy, TX 77493
MLS# 35631324Listed by: VAQUERO RE LLC
